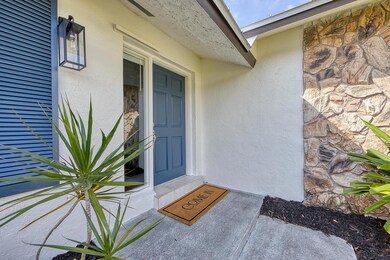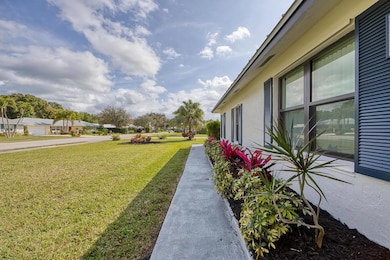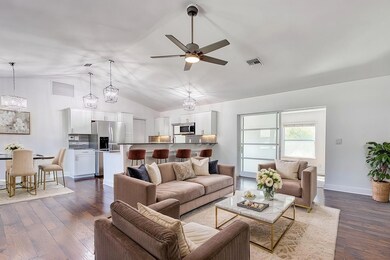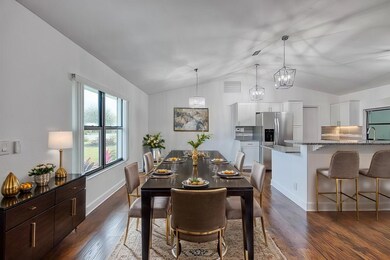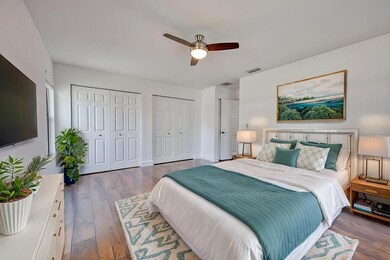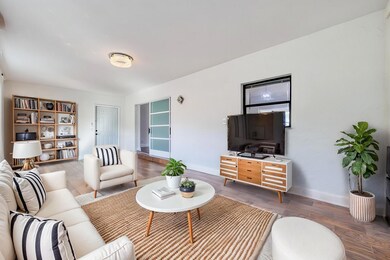18302 SE Eagle Ln Jupiter, FL 33469
Highlights
- Golf Course Community
- Clubhouse
- Community Pool
- Senior Community
- Wood Flooring
- Tennis Courts
About This Home
This home is located at 18302 SE Eagle Ln, Jupiter, FL 33469 and is currently priced at $3,850. This property was built in 1980. 18302 SE Eagle Ln is a home located in Martin County with nearby schools including Hobe Sound Elementary School, Murray Middle School, and South Fork High School.
Listing Agent
The Keyes Company (Tequesta) License #3411133 Listed on: 06/21/2025
Home Details
Home Type
- Single Family
Est. Annual Taxes
- $10,020
Year Built
- Built in 1980
Lot Details
- Sprinkler System
Parking
- 2 Car Garage
- Garage Door Opener
Interior Spaces
- 1,776 Sq Ft Home
- Furnished or left unfurnished upon request
- Ceiling Fan
- Family Room
- Den
- Fire and Smoke Detector
Kitchen
- <<microwave>>
- Dishwasher
- Trash Compactor
Flooring
- Wood
- Tile
Bedrooms and Bathrooms
- 3 Bedrooms
- 2 Full Bathrooms
- Dual Sinks
Laundry
- Dryer
- Washer
Utilities
- Central Heating and Cooling System
- Electric Water Heater
Listing and Financial Details
- Property Available on 6/21/25
- Assessor Parcel Number 224042008010000806
- Seller Considering Concessions
Community Details
Overview
- Senior Community
- Iroquois Park Subdivision
Amenities
- Clubhouse
Recreation
- Golf Course Community
- Tennis Courts
- Bocce Ball Court
- Community Pool
- Trails
Pet Policy
- Pets Allowed
Map
Source: BeachesMLS
MLS Number: R11101947
APN: 22-40-42-008-010-00080-6
- 9772 SE Little Club Way S
- 9812 SE Little Club Way S
- 9872 SE Little Club Way S
- 18248 SE Cassia Ln
- 90 SE Turtle Creek Dr
- 18081 SE Country Club Dr Unit 15-149
- 18081 SE Country Club Dr Unit 4-35
- 18081 SE Country Club Dr Unit 370
- 18081 SE Country Club Dr Unit 4
- 18081 SE Country Club Dr Unit 259
- 18081 SE Country Club Dr Unit 43
- 18081 SE Country Club Dr Unit 34-339
- 18081 SE Country Club Dr Unit Bldg 35 Unit 348
- 18081 SE Country Club Dr Unit 32-318
- 18081 SE Country Club Dr Unit 37-365
- 18081 SE Country Club Dr Unit 41
- 18081 SE Country Club Dr Unit 17 Apt 167
- 18081 SE Country Club Dr Unit 10-100
- 18081 SE Country Club Dr Unit 26-258
- 18081 SE Country Club Dr Unit 132
- 18081 SE Country Club Dr Unit 98-10
- 18081 SE Country Club Dr Unit 132
- 18081 SE Country Club Dr Unit 26-256
- 18081 SE Country Club Dr Unit 5-45
- 18081 SE Country Club Dr Unit 10-100
- 18081 SE Country Club Dr Unit 100
- 18081 SE Country Club Dr Unit 26258
- 18081 SE Country Club Dr Unit 12
- 18081 SE Country Club Dr Unit 769
- 18081 SE Country Club Dr Unit 126
- 18081 SE Country Club Dr Unit 161
- 18081 SE Country Club Dr Unit 8
- 18081 SE Country Club Dr Unit 141
- 25 SE Turtle Creek Dr Unit B
- 9197 SE Deerberry Place
- 18429 SE Wood Haven Ln Unit I
- 18349 SE Wood Haven Ln Unit A
- 9239 SE Riverfront Terrace Unit E
- 18254 SE Fairview Cir
- 2 SE Turtle Creek Dr Unit A

