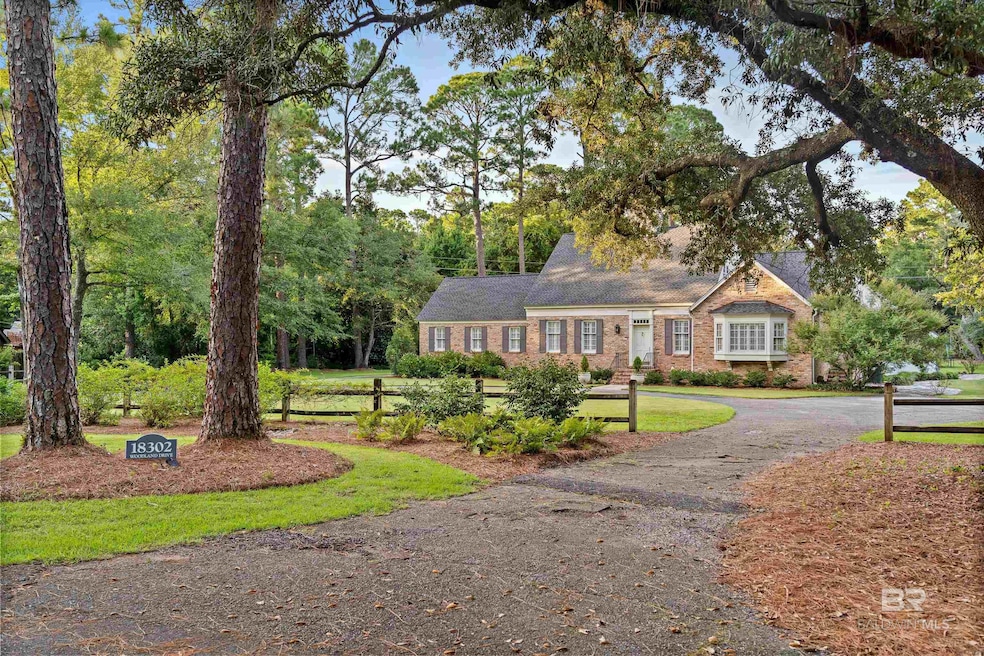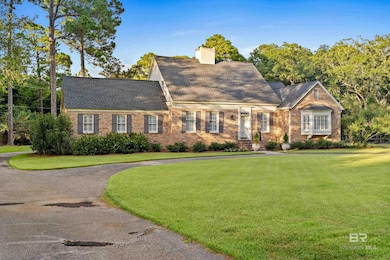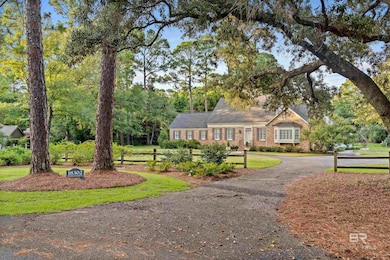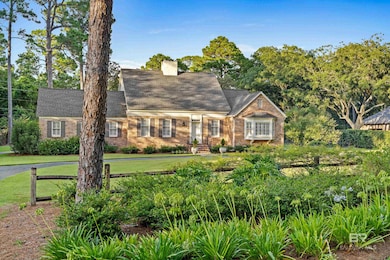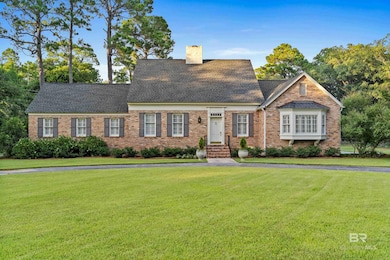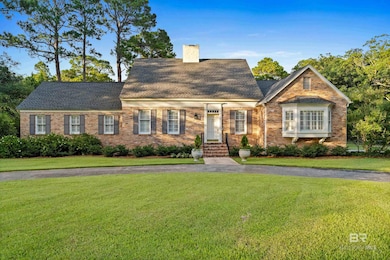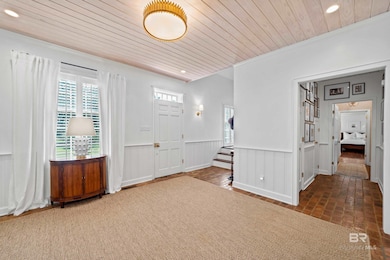
18302 Woodland Dr Fairhope, AL 36532
Point Clear NeighborhoodEstimated payment $13,504/month
Highlights
- Golf Course Community
- Traditional Architecture
- 2 Fireplaces
- Fairhope Primary School Rated A-
- Wood Flooring
- No HOA
About This Home
Welcome to this stunning, fully renovated four-bedroom, four-and-a-half-bath home situated in the original old section of Lakewood Club Estates across from The Grand Hotel. Designed and reimagined by renowned architects Walcott Adams Verneuille, this beautiful property combines timeless charm with modern upgrades on a spacious private lot. The home boasts premium upgrades and finishes throughout with thoughtful details at every turn. Additionally, enjoy walking distance to Mobile Bay, The Lakewood Clubhouse, The Grand Hotel or take a golf cart to Downtown Fairhope.Don’t miss this rare opportunity to own a turnkey home in one of Point Clear’s most sought-after locations. Schedule your private tour today and experience this exceptional renovation for yourself! Buyer to verify all information during due diligence.
Listing Agent
Courtney & Morris Daphne Brokerage Phone: 251-605-5109 Listed on: 07/18/2025
Home Details
Home Type
- Single Family
Est. Annual Taxes
- $3,196
Year Built
- Built in 1975
Lot Details
- 0.85 Acre Lot
- Lot Dimensions are 120 x 220
Parking
- Attached Garage
Home Design
- Traditional Architecture
- Brick or Stone Mason
- Pillar, Post or Pier Foundation
- Wood Frame Construction
- Composition Roof
- Hardboard
- Lead Paint Disclosure
Interior Spaces
- 4,200 Sq Ft Home
- 1-Story Property
- 2 Fireplaces
- Storage
- Wood Flooring
- Termite Clearance
- Property Views
Kitchen
- Gas Range
- Dishwasher
- Wine Cooler
Bedrooms and Bathrooms
- 4 Bedrooms
- Split Bedroom Floorplan
Outdoor Features
- Patio
- Outdoor Storage
Schools
- Fairhope West Elementary School
- Fairhope Middle School
- Fairhope High School
Utilities
- Heating Available
Listing and Financial Details
- Legal Lot and Block 19 / 19
- Assessor Parcel Number 4507250000038.000
Community Details
Overview
- No Home Owners Association
Recreation
- Golf Course Community
Map
Home Values in the Area
Average Home Value in this Area
Tax History
| Year | Tax Paid | Tax Assessment Tax Assessment Total Assessment is a certain percentage of the fair market value that is determined by local assessors to be the total taxable value of land and additions on the property. | Land | Improvement |
|---|---|---|---|---|
| 2024 | $3,151 | $102,780 | $50,220 | $52,560 |
| 2023 | $2,814 | $92,220 | $49,420 | $42,800 |
| 2022 | $2,323 | $76,380 | $0 | $0 |
| 2021 | $2,136 | $70,340 | $0 | $0 |
| 2020 | $2,062 | $66,520 | $0 | $0 |
| 2019 | $1,910 | $68,200 | $0 | $0 |
| 2018 | $1,873 | $66,900 | $0 | $0 |
| 2017 | $1,477 | $52,740 | $0 | $0 |
| 2016 | $1,614 | $57,640 | $0 | $0 |
| 2015 | -- | $45,760 | $0 | $0 |
| 2014 | -- | $47,420 | $0 | $0 |
| 2013 | -- | $94,820 | $0 | $0 |
Property History
| Date | Event | Price | Change | Sq Ft Price |
|---|---|---|---|---|
| 07/18/2025 07/18/25 | For Sale | $2,390,000 | +264.9% | $569 / Sq Ft |
| 04/02/2020 04/02/20 | Sold | $655,000 | 0.0% | $171 / Sq Ft |
| 04/02/2020 04/02/20 | Sold | $655,000 | -6.4% | $171 / Sq Ft |
| 02/10/2020 02/10/20 | Pending | -- | -- | -- |
| 02/10/2020 02/10/20 | Pending | -- | -- | -- |
| 12/02/2019 12/02/19 | For Sale | $699,500 | -- | $182 / Sq Ft |
Purchase History
| Date | Type | Sale Price | Title Company |
|---|---|---|---|
| Warranty Deed | $655,000 | None Available | |
| Warranty Deed | $480,000 | None Available |
Mortgage History
| Date | Status | Loan Amount | Loan Type |
|---|---|---|---|
| Open | $298,250 | Credit Line Revolving | |
| Closed | $224,000 | Credit Line Revolving | |
| Open | $580,000 | New Conventional | |
| Closed | $122,000 | Commercial | |
| Closed | $589,500 | New Conventional | |
| Previous Owner | $368,500 | Commercial | |
| Previous Owner | $105,000 | Credit Line Revolving |
Similar Homes in Fairhope, AL
Source: Baldwin REALTORS®
MLS Number: 382242
APN: 45-07-25-0-000-038.000
- 18447 Point Clear Ct
- 18450 Point Clear Ct
- 18140 Quail Run Rd Unit 1-B
- 18100 Quail Run Rd Unit 3A
- 0 Woodland Dr Unit 23 377069
- 138 Mulberry Ln
- 5460 Battles Wharf Dr
- 556 Artesian Spring Dr
- 18175 Scenic Highway 98 Unit 12
- 18175 Scenic Highway 98 Unit 15
- 708 Boundary Dr
- 443 Colony Dr
- 429 Colony Dr
- 450 Colony Dr
- 386 Fruit Tree Ln
- 452 Colony Dr
- 18117 Scenic Highway 98 Unit 304
- 18117 Scenic Highway 98 Unit 305
- 6341 Raintree Rd
- 849 Apricot Ln
- 18653 Twin Beech Rd
- 18117 Scenic Highway 98 Unit 305
- 18269 Colony Dr Unit 405
- 18172 S Section St
- 159 Orange Ave
- 7329 Twin Beech Rd
- 416 S Section St
- 7684 Twin Beech Rd
- 405 Ellington Ave
- 19655 Young St Unit 1
- 208 Fairhope Ave Unit 14
- 13204 Shoshoney Cir
- 54 N School St
- 139 Destrehan Rd
- 199 Spring Run Dr
- 403 Circle Dr
- 302 Belle Chase Ct N
- 706 Crystal Wells Ct N
- 412 Scarlett Ave
- 7 Troyer Ct
