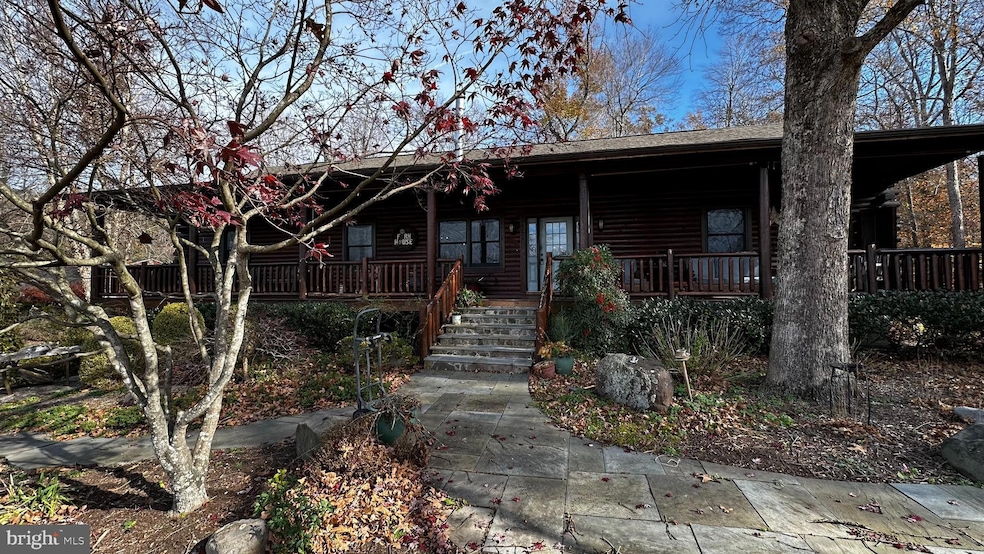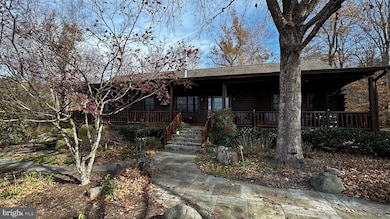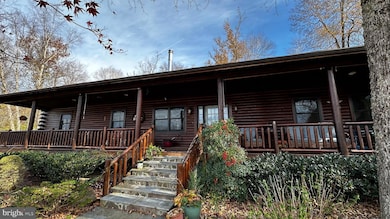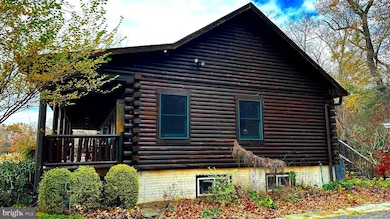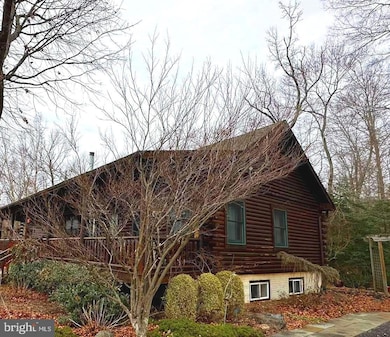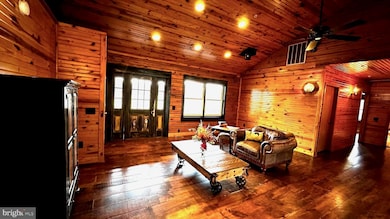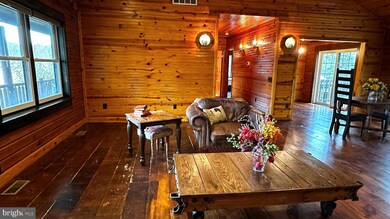18304 Hawkins Rd Brandywine, MD 20613
Highlights
- View of Trees or Woods
- Wood Flooring
- Stainless Steel Appliances
- Open Floorplan
- No HOA
- Porch
About This Home
Nestled on 10 acres of untouched land, this charming log cabin is the perfect retreat for those seeking peace and privacy. Spanning 3,000 square feet, it offers four cozy bedrooms, office space, sunroom and two full bathrooms, ideal for families or entertaining. A large front porch invites relaxation while soaking in the natural beauty. Tucked away on a private road, this home ensures seclusion and tranquility. Inside, a warm, rustic ambiance awaits, with an open space living room—perfect for cozy evenings. The spacious finished basement provides ample storage or potential for additional living space, while the expansive lot offers endless outdoor opportunities. A workshop is also included, making this property a true haven for nature lovers and hobbyists alike. No smoking/vaping inside. Don't miss the chance to call this beautiful property home!
Listing Agent
(240) 938-8446 ggri73@gmail.com Samson Properties License #5011115 Listed on: 11/14/2025

Co-Listing Agent
(703) 347-5764 alexandra.dmvrealtor@gmail.com Samson Properties License #0225226096
Home Details
Home Type
- Single Family
Year Built
- Built in 2009
Lot Details
- 10.1 Acre Lot
- Rural Setting
- Property is in very good condition
- Property is zoned AGR, Agricultural
Parking
- Driveway
Home Design
- Cabin
- Slab Foundation
- Wood Siding
Interior Spaces
- Property has 2 Levels
- Open Floorplan
- Ceiling Fan
- Recessed Lighting
- Dining Area
- Wood Flooring
- Views of Woods
- Exterior Cameras
- Finished Basement
Kitchen
- Stove
- Microwave
- Dishwasher
- Stainless Steel Appliances
- Kitchen Island
Bedrooms and Bathrooms
- 4 Main Level Bedrooms
- 2 Full Bathrooms
Laundry
- Laundry on main level
- Dryer
- Washer
Outdoor Features
- Patio
- Shed
- Porch
Utilities
- Central Air
- Heating System Uses Oil
- Back Up Oil Heat Pump System
- Well
- Electric Water Heater
- Private Sewer
Listing and Financial Details
- Residential Lease
- Security Deposit $4,500
- No Smoking Allowed
- 24-Month Min and 36-Month Max Lease Term
- Available 12/1/25
- $60 Application Fee
- Assessor Parcel Number 17080840231
Community Details
Overview
- No Home Owners Association
- Brandywine Subdivision
Pet Policy
- Pets allowed on a case-by-case basis
- Pet Deposit $500
Map
Source: Bright MLS
MLS Number: MDPG2183026
- 17737 Horsehead Rd
- 8404 Badenhoop Ln Unit B
- 12605 Cedarville Rd
- 16811 Aquasco Rd
- 16203 Brandywine Rd
- 16308 Brandywine Rd
- 10505 Cedarville Rd Unit 3-10
- 15924 Brandywine Rd
- 16002 Letcher Rd
- 15926 Brandywine Rd
- 13801 Clemerra Way
- 0 Par12 Letcher Rd E
- 0 New Relief Terrace Unit MDPG2159370
- 16500 Baden Naylor Rd
- 16031 Letcher Rd E
- 0 Unknown Unit MDCH2048132
- 15240 Regina Dr
- 14540 Poplar Hill Rd
- 13605 Sugar Mill Ct
- 13455 Plantation Pines Ln
- 3448 Williamsburg Dr
- 1314 Harwich Dr
- 12702 Country Ln
- 1015 Spruce St
- 2050 Nike Dr Unit 9
- 2050 Nike Dr Unit 12
- 2050 Nike Dr Unit 4
- 1626 Pin Oak Dr
- 2320 Clubhouse Station Place
- 1542 Pin Oak Dr
- 15956 Retreat Blvd
- 13310 Old Indian Head Rd
- 16661 Green Glade Dr
- 16651 Green Glade Dr
- 16649 Green Glade Dr
- 16645 Green Glade Dr
- 4732 Shady Hill Ln
- 14502 Grace Kellen Ave
- 15025 Mattawoman Dr
- 14341 Longhouse Lp
