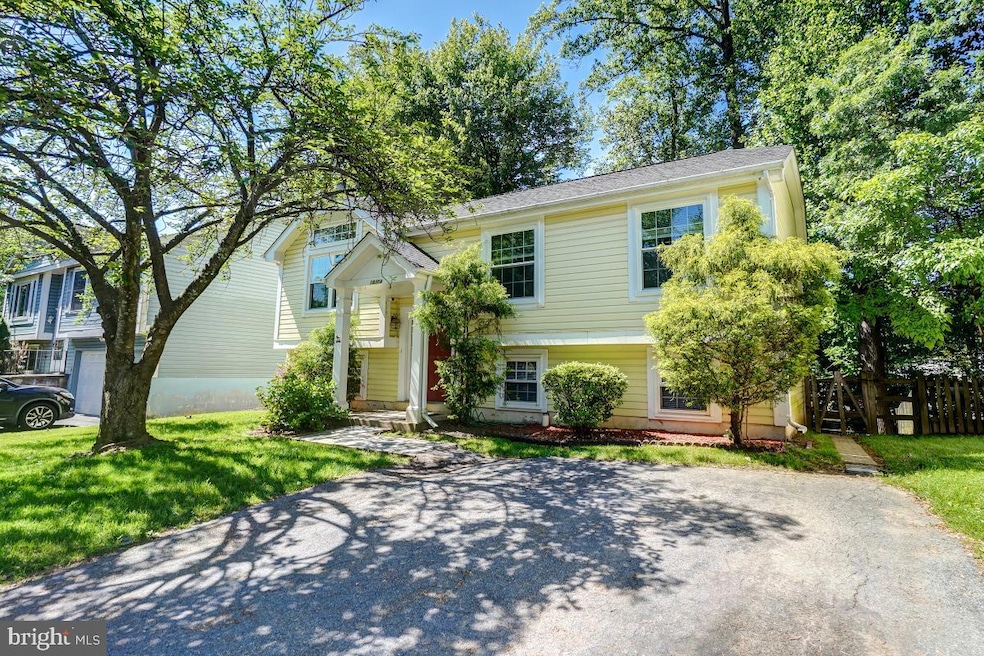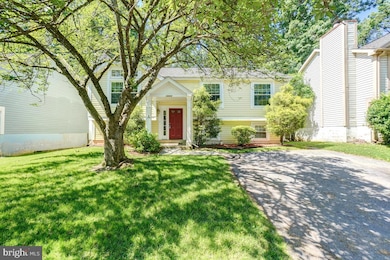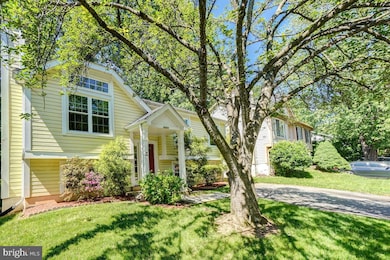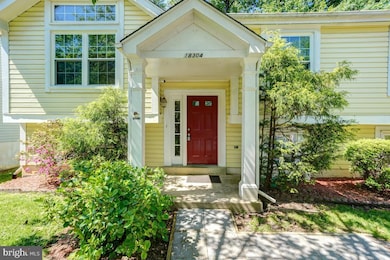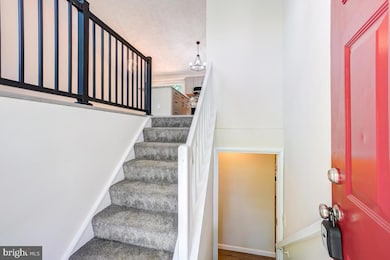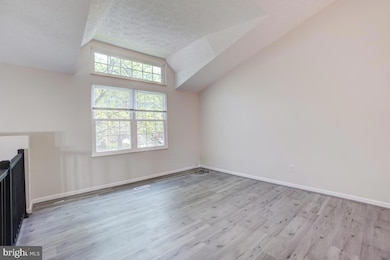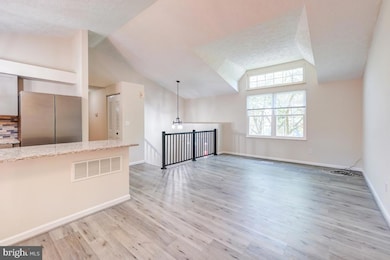18304 Swan Stream Dr Gaithersburg, MD 20877
Highlights
- Very Popular Property
- Gourmet Kitchen
- Deck
- Mill Creek Towne Elementary School Rated A
- Open Floorplan
- Main Floor Bedroom
About This Home
Lovely split foyer with separate lower level apartment for potential rental income or multi-family living.
So many updates this year: new kitchen cabinets, sink, backsplash, countertops, vinyl flooring, carpet, appliances upstairs, new windows upstairs and electrical upgrades. Roof replaced in 2024. *****
The open floor plan on the main level is bright with natural light enhanced by the cathedral ceilings. The large dining room/kitchen combination offers updated lighting fixtures, granite counters, island with breakfast bar and stainless steel appliances. *****
The main level has 3 bedrooms and 2 full baths, the owner bedroom has a bath ensuite. *****
The lower level has a separate entrance in the back with a partial kitchen (stove shown in photos has been removed), full bath and living space that features a fireplace. *****
The deck is accessible from the kitchen and yard and overlooks a fenced yard with mature trees and a shed. There is off street parking in the driveway and a covered entryway. *****
School assignments are to Mill Creek ES, Shady Grove MS and Magruder HS. Great location off Woodfield Rd and Muncaster Mill Rd, close to shopping in Flower Hill. One block walk to bus service on routes 57, 58 and 90 to Shady Grove Metro, which is just 3 miles away. **** Available immediately. One month rent for deposit. No Smoking. Pets on Case by Case Basis
Home Details
Home Type
- Single Family
Est. Annual Taxes
- $5,152
Year Built
- Built in 1986
Lot Details
- 4,950 Sq Ft Lot
- Back Yard Fenced
- Property is in very good condition
- Property is zoned R60
HOA Fees
- $137 Monthly HOA Fees
Parking
- Driveway
Home Design
- Split Foyer
- Slab Foundation
Interior Spaces
- Property has 2 Levels
- Open Floorplan
- 1 Fireplace
- Combination Kitchen and Dining Room
Kitchen
- Gourmet Kitchen
- Breakfast Area or Nook
- Electric Oven or Range
- Built-In Microwave
- Extra Refrigerator or Freezer
- Dishwasher
- Stainless Steel Appliances
- Kitchen Island
- Upgraded Countertops
- Disposal
Flooring
- Carpet
- Luxury Vinyl Plank Tile
Bedrooms and Bathrooms
- En-Suite Bathroom
Laundry
- Laundry in unit
- Dryer
- Washer
Finished Basement
- Walk-Out Basement
- Connecting Stairway
- Rear Basement Entry
Outdoor Features
- Deck
Schools
- Mill Creek Towne Elementary School
- Shady Grove Middle School
- Col. Zadok A. Magruder High School
Utilities
- Forced Air Heating and Cooling System
- Electric Water Heater
Listing and Financial Details
- Residential Lease
- Security Deposit $2,950
- Tenant pays for cable TV, cooking fuel, electricity, fireplace/flue cleaning, frozen waterpipe damage, gas, gutter cleaning, heat, hot water, internet, lawn/tree/shrub care, light bulbs/filters/fuses/alarm care, sewer, all utilities, water
- No Smoking Allowed
- 12-Month Min and 24-Month Max Lease Term
- Available 7/21/25
- $50 Application Fee
- Assessor Parcel Number 160902023183
Community Details
Overview
- Montgomery Manor HOA
- Emory Grove Park Subdivision
Pet Policy
- Pets allowed on a case-by-case basis
Map
Source: Bright MLS
MLS Number: MDMC2191918
APN: 09-02023183
- 18327 Ivy Oak Terrace
- 7913 Muncaster Mill Rd
- 7709 Mineral Springs Dr
- 7905 Coriander Dr Unit 303
- 18013 Mill Creek Dr
- 18024 Cactus Ct
- 7917 Coriander Dr Unit 7917-3
- 7804 Guildberry Ct Unit 202
- 18422 Guildberry Dr Unit 203
- 18420 Guildberry Dr Unit 101
- 18503 Sweet Autumn Dr Unit 201
- 7705 Warbler Ln
- 18318 Streamside Dr
- 18336 Streamside Dr Unit 301
- 17903 Cottonwood Terrace
- 17732 Caddy Dr
- 18574 Cherry Laurel Ln
- 8325 Shady Spring Dr
- 18317 Hallmark Ct
- 17646 Shady Spring Terrace
- 7810 Muncaster Mill Rd
- 23 Ivy Oak Ct
- 18107 Laytonia Crest Terrace Unit Basement
- 7901 Badenloch Way Unit 304
- 8205 Whispering Oaks Way Unit 304
- 8000 Crabtree Place
- 8239 Amity Cir
- 8380 Broderick Cir
- 117 Bookham Ln
- 100 Old MacDonald Rd
- 17654 Amity Dr
- 18524 Reliant Dr
- 7223 Millcrest Terrace
- 8648 Watershed Ct
- 17500 Towne Crest Dr
- 17201 Founders Mill Dr
- 17105 Amity Dr
- 19414 Torran Rocks Terrace
- 50 Standard Ct
- 129 Emory Woods Ct
