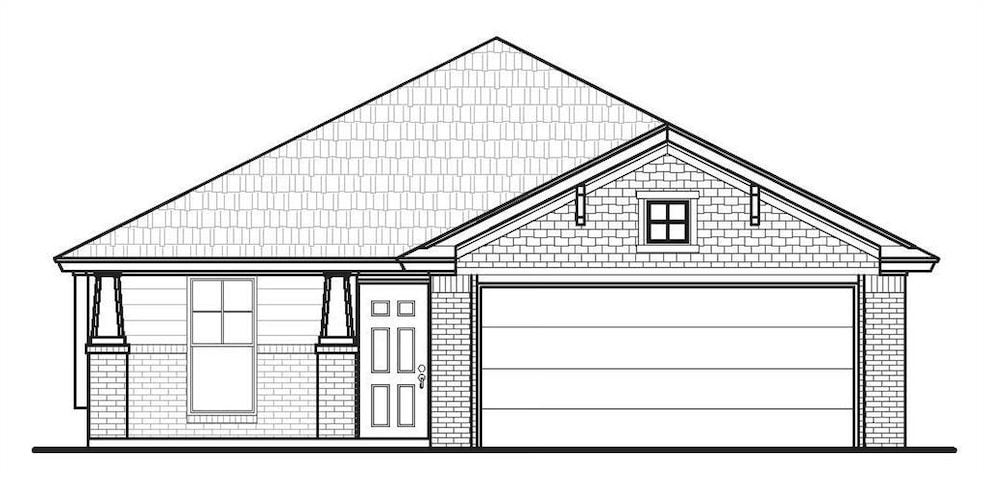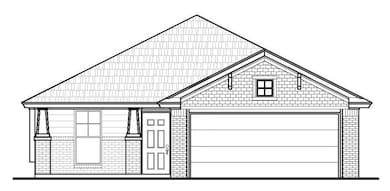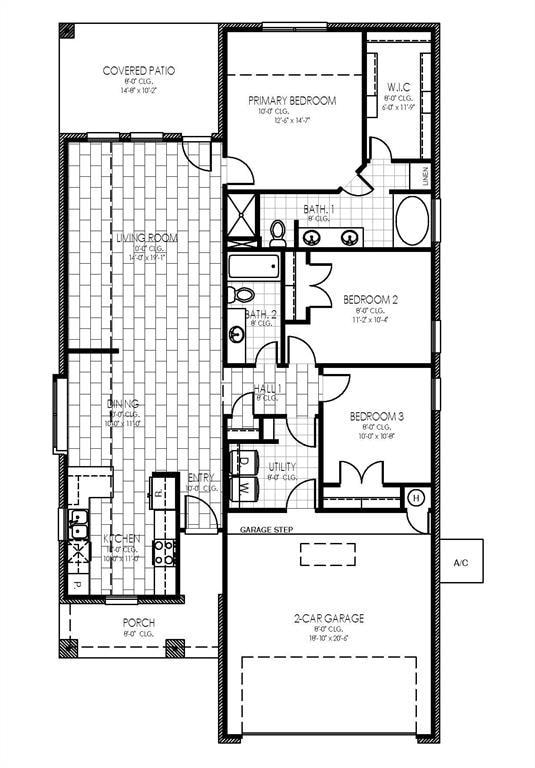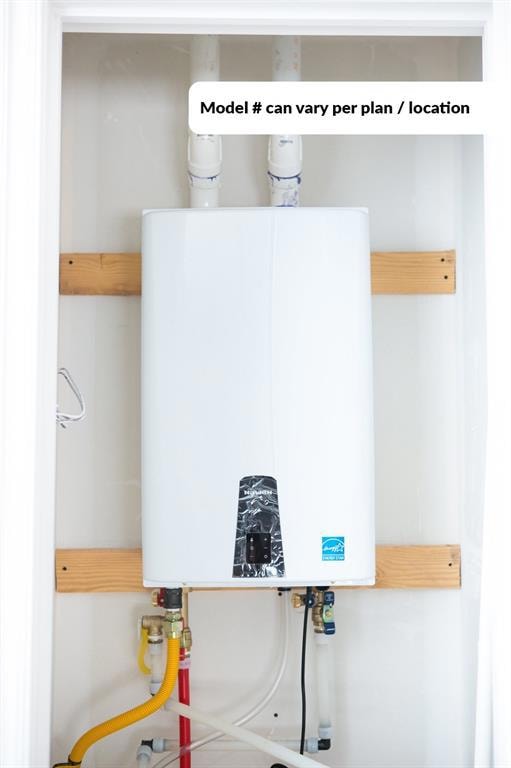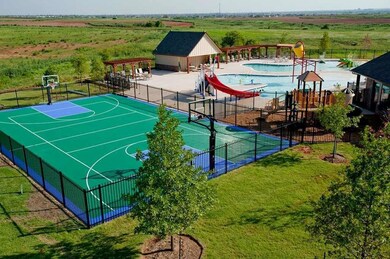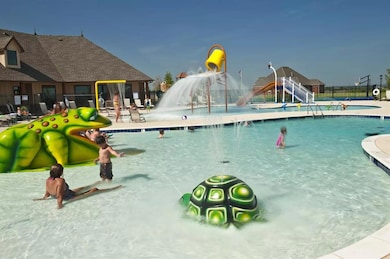
18305 Austin Ct Edmond, OK 73012
The Grove NeighborhoodEstimated payment $1,834/month
Highlights
- New Construction
- Traditional Architecture
- Interior Lot
- Grove Valley Elementary School Rated A-
- 2 Car Attached Garage
- Open Patio
About This Home
Step into a home designed to elevate both your indoor comfort and outdoor lifestyle. The spacious, covered front and back patio is perfect for everything from quiet mornings to lively gatherings. Inside, the kitchen offers generous prep space, a smooth cooking flow, and upscale touches like under-cabinet lighting, a 5-burner gas range, quartz countertops, and wood-look tile throughout the main living areas for a warm, modern feel.The primary suite is privately situated away from the other two bedrooms, creating a peaceful retreat. Unwind in the soaking tub or separate walk-in shower.As part of The Grove Community, you’ll enjoy access to two resort-style pools, two clubhouses, two fitness centers, miles of paved trails, five playgrounds, three soccer fields, a basketball court, and three stocked ponds. An on-site elementary school in the top-rated Deer Creek School District adds even more convenience.Your new home also includes a 1-year builder’s warranty and a 10-year structural warranty. Reach out today for more details!
Home Details
Home Type
- Single Family
Est. Annual Taxes
- $65
Year Built
- Built in 2025 | New Construction
Lot Details
- 5,998 Sq Ft Lot
- Interior Lot
HOA Fees
- $50 Monthly HOA Fees
Parking
- 2 Car Attached Garage
- Garage Door Opener
Home Design
- Traditional Architecture
- Slab Foundation
- Brick Frame
- Composition Roof
Interior Spaces
- 1,520 Sq Ft Home
- 1-Story Property
- Metal Fireplace
- Fire and Smoke Detector
Kitchen
- Gas Oven
- Gas Range
- Free-Standing Range
- Microwave
- Dishwasher
- Disposal
Bedrooms and Bathrooms
- 3 Bedrooms
- 2 Full Bathrooms
Outdoor Features
- Open Patio
Schools
- Grove Valley Elementary School
- Deer Creek Middle School
- Deer Creek High School
Utilities
- Central Heating and Cooling System
- Tankless Water Heater
Community Details
- Association fees include greenbelt, pool, rec facility
- Mandatory home owners association
Listing and Financial Details
- Legal Lot and Block 12 / 74
Map
Home Values in the Area
Average Home Value in this Area
Tax History
| Year | Tax Paid | Tax Assessment Tax Assessment Total Assessment is a certain percentage of the fair market value that is determined by local assessors to be the total taxable value of land and additions on the property. | Land | Improvement |
|---|---|---|---|---|
| 2024 | $65 | $492 | $492 | -- |
| 2023 | $65 | $492 | $492 | $0 |
| 2022 | $64 | $492 | $492 | $0 |
Property History
| Date | Event | Price | Change | Sq Ft Price |
|---|---|---|---|---|
| 05/30/2025 05/30/25 | For Sale | $316,951 | -- | $209 / Sq Ft |
Purchase History
| Date | Type | Sale Price | Title Company |
|---|---|---|---|
| Special Warranty Deed | $248,000 | First American Title |
Mortgage History
| Date | Status | Loan Amount | Loan Type |
|---|---|---|---|
| Previous Owner | $525,000 | New Conventional |
Similar Homes in Edmond, OK
Source: MLSOK
MLS Number: 1172376
APN: 218491150
- 18317 Austin Ct
- 18321 Austin Ct
- 18305 Austin Ct
- 18324 Austin Ct
- 18312 Austin Ct
- 18453 Austin Ct
- 18221 Austin Ct
- 18329 Austin Ct
- 18220 Austin Ct
- 18213 Austin Ct
- 18209 Austin Ct
- 18205 Austin Ct
- 18208 Austin Ct
- 18332 Autumn Grove Dr
- 18121 Austin Ct
- 18117 Austin Ct
- 18228 Sunny Stone Ln
- 18113 Austin Ct
- 18105 Austin Ct
- 3420 NW 181st St
