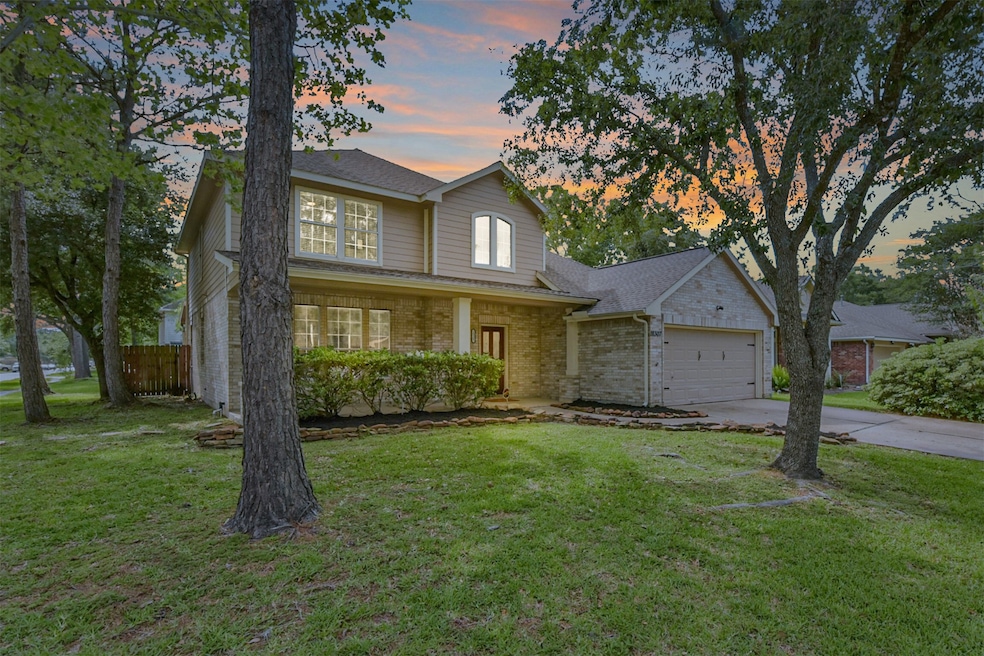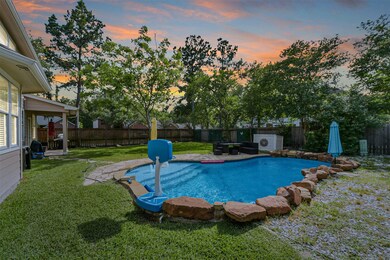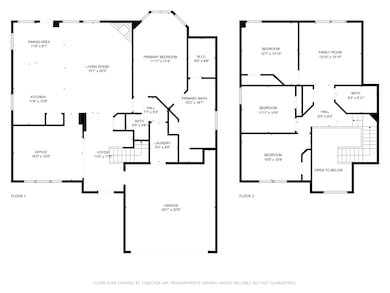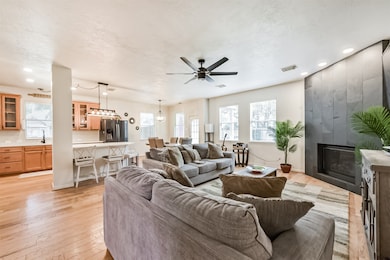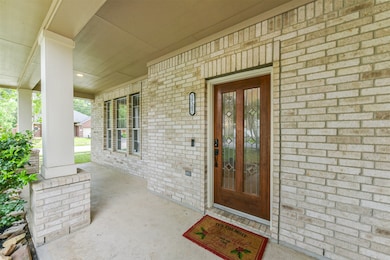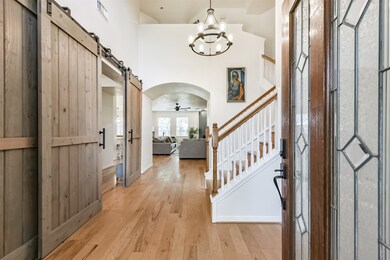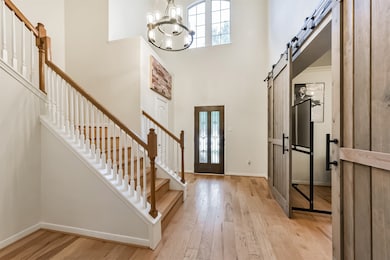18307 Wild Lilac Trail Humble, TX 77346
Highlights
- Fitness Center
- In Ground Pool
- Traditional Architecture
- Eagle Springs Elementary School Rated A
- Clubhouse
- Engineered Wood Flooring
About This Home
Excellent location on an oversized, corner lot with sparkling pool. Fresh landscaping and inviting covered porch are sure to welcome you home, on a lot so spacious, even with the pool you still have so much space for the pets or other plans. Special Features & Improvements include: beautiful handscraped hardwoods, no carpet, sleek Slate Tiled gas fireplace sets the ambiance. Study with double barn doors, home generator to house hook-up, Smart Home allows you to connect and control through your Alexa or other smart home device almost every light except for secondary rooms. Samsung Smart oven can also be operated through your Alexa or an app, upgraded hardware and lighting throughout, covered back patio, smart controlled landscape lighting surrounds perimeter of property in backyard. Home is ready move-in. See Video and Floor Plan.
Listing Agent
Keller Williams Realty Northeast License #0619592 Listed on: 06/19/2025

Home Details
Home Type
- Single Family
Est. Annual Taxes
- $8,049
Year Built
- Built in 2003
Lot Details
- 9,204 Sq Ft Lot
- East Facing Home
- Back Yard Fenced
- Corner Lot
- Sprinkler System
Parking
- 2 Car Attached Garage
- Garage Door Opener
Home Design
- Traditional Architecture
- Radiant Barrier
Interior Spaces
- 2,563 Sq Ft Home
- 2-Story Property
- Ceiling Fan
- Gas Log Fireplace
- Family Room Off Kitchen
- Living Room
- Home Office
- Game Room
- Utility Room
- Washer and Gas Dryer Hookup
Kitchen
- Breakfast Bar
- <<convectionOvenToken>>
- Electric Oven
- Electric Cooktop
- <<microwave>>
- Dishwasher
- Kitchen Island
- Quartz Countertops
- Disposal
Flooring
- Engineered Wood
- Tile
Bedrooms and Bathrooms
- 4 Bedrooms
- En-Suite Primary Bedroom
- Single Vanity
- Soaking Tub
- <<tubWithShowerToken>>
- Separate Shower
Eco-Friendly Details
- Energy-Efficient Windows with Low Emissivity
- Energy-Efficient Insulation
- Energy-Efficient Thermostat
- Ventilation
Pool
- In Ground Pool
Schools
- Eagle Springs Elementary School
- Timberwood Middle School
- Atascocita High School
Utilities
- Central Heating and Cooling System
- Heating System Uses Gas
- Programmable Thermostat
Listing and Financial Details
- Property Available on 6/19/25
- Long Term Lease
Community Details
Overview
- Crest Management Association
- Eagle Springs Subdivision
Amenities
- Clubhouse
Recreation
- Tennis Courts
- Community Basketball Court
- Community Playground
- Fitness Center
- Community Pool
- Park
Pet Policy
- Call for details about the types of pets allowed
- Pet Deposit Required
Map
Source: Houston Association of REALTORS®
MLS Number: 36188490
APN: 1229550020010
- 18314 Wild Lilac Trail
- 18511 Yellowstone Trail
- 6611 Atasca Creek Dr
- 18134 Stone Trail Manor Dr
- 6715 Rockwall Trail Dr
- 7015 Fountain Lilly Dr
- 6723 Carrington Ridge Ln
- 18618 Atascocita Forest Dr
- 18426 Stark Point Ct
- 7015 Timber Edge Ln
- 18011 Outback Lakes Trail
- 6810 Topsfield Point Dr
- 7110 Timber Post Ln
- 18022 Yellowstone Trail
- 12930 Maples Perch Ct
- 17919 Eagle Pass Falls Ct
- 18542 Blanca Springs Ct
- 12607 Brazos Bend Trail
- 18534 Wolf Creek Trail
- 18914 Woodglen Shadows Dr
- 18314 Wild Lilac Trail
- 18111 Stone Trail Manor Dr
- 18118 Pagemill Point Ln
- 6718 Rockwall Trail Dr
- 12715 Muir Woods Trail
- 18609 Woodbreeze Dr
- 18422 Wolf Creek Tr
- 18426 Stark Point Ct
- 18118 Yellowstone Trail
- 18502 Blanca Springs Ct
- 7015 Timber Edge Ln
- 18611 Atasca Dr S
- 6922 Fountain Lilly Dr
- 18714 Atasca Dr S
- 6930 Atasca Creek Dr
- 18106 Enchanted Rock Trail
- 18718 Summer Anne Dr
- 0 Continental Pkwy Unit 73256158
- 7023 Atasca Creek Dr
- 18810 Timber Way Dr
