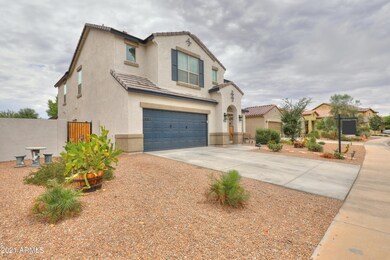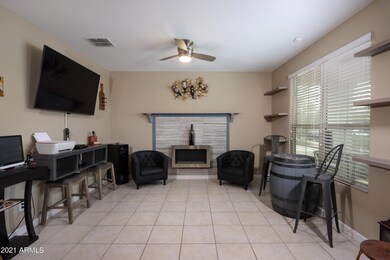
18309 N Crestview Ln Maricopa, AZ 85138
Glennwilde Groves NeighborhoodHighlights
- Above Ground Spa
- Community Lake
- 3 Car Direct Access Garage
- Two Primary Bathrooms
- Main Floor Primary Bedroom
- Eat-In Kitchen
About This Home
As of September 2021This 2018 DR Horton is better than new! This HUGE home features over 3,000 sq ft 4 bedrooms and 3.5 bathrooms. The open concept layout and tall ceilings make this home feel bright and airy. Downstairs you'll find neutral tile, granite countertops in the kitchen, living area AND formal dining room!
Check off all the items on your list with: walk-in closets in every bedroom, spacious loft, media room for movies, 2 master suites, designer exterior paint with gorgeous pops of blue and modern gray, plus much!
Out back you'll find a covered patio as well as a pergola, deck and spa. It also has a view fence perfect for admiring those Arizona sunsets!
Glennwilde has 2 pools, 10 tot lots, soccer, baseball and football fields. Also a lake. Schools and shopping a couple blocks away.
Last Agent to Sell the Property
A.Z. & Associates License #SA692630000 Listed on: 07/02/2021

Home Details
Home Type
- Single Family
Est. Annual Taxes
- $2,708
Year Built
- Built in 2018
Lot Details
- 7,042 Sq Ft Lot
- Desert faces the front and back of the property
- Block Wall Fence
- Front Yard Sprinklers
HOA Fees
- $92 Monthly HOA Fees
Parking
- 3 Car Direct Access Garage
- 2 Open Parking Spaces
- Tandem Garage
Home Design
- Wood Frame Construction
- Tile Roof
- Stucco
Interior Spaces
- 3,274 Sq Ft Home
- 2-Story Property
- Ceiling Fan
- Double Pane Windows
- Eat-In Kitchen
Flooring
- Carpet
- Tile
Bedrooms and Bathrooms
- 4 Bedrooms
- Primary Bedroom on Main
- Two Primary Bathrooms
- Primary Bathroom is a Full Bathroom
- 3.5 Bathrooms
Pool
- Above Ground Spa
Schools
- Saddleback Elementary School
- Desert Wind Middle School
- Maricopa High School
Utilities
- Central Air
- Heating Available
Listing and Financial Details
- Tax Lot 42
- Assessor Parcel Number 512-41-388
Community Details
Overview
- Association fees include ground maintenance
- Aam Association, Phone Number (623) 674-4355
- Built by DR Horton
- Aspen Parcel 10 At Glennwilde Subdivision, Phoenician Floorplan
- Community Lake
Recreation
- Community Playground
- Community Pool
- Bike Trail
Ownership History
Purchase Details
Home Financials for this Owner
Home Financials are based on the most recent Mortgage that was taken out on this home.Purchase Details
Home Financials for this Owner
Home Financials are based on the most recent Mortgage that was taken out on this home.Purchase Details
Home Financials for this Owner
Home Financials are based on the most recent Mortgage that was taken out on this home.Purchase Details
Home Financials for this Owner
Home Financials are based on the most recent Mortgage that was taken out on this home.Similar Homes in Maricopa, AZ
Home Values in the Area
Average Home Value in this Area
Purchase History
| Date | Type | Sale Price | Title Company |
|---|---|---|---|
| Warranty Deed | $436,000 | Chicago Title Agency | |
| Warranty Deed | -- | -- | |
| Interfamily Deed Transfer | -- | Indecomm Global Services | |
| Special Warranty Deed | $292,145 | Dhi Title Agency |
Mortgage History
| Date | Status | Loan Amount | Loan Type |
|---|---|---|---|
| Open | $417,725 | VA | |
| Previous Owner | $302,002 | VA | |
| Previous Owner | $302,002 | VA | |
| Previous Owner | $301,785 | VA |
Property History
| Date | Event | Price | Change | Sq Ft Price |
|---|---|---|---|---|
| 07/18/2025 07/18/25 | Pending | -- | -- | -- |
| 07/03/2025 07/03/25 | Price Changed | $499,000 | -2.2% | $152 / Sq Ft |
| 06/20/2025 06/20/25 | For Sale | $510,000 | 0.0% | $156 / Sq Ft |
| 06/10/2025 06/10/25 | Off Market | $510,000 | -- | -- |
| 06/06/2025 06/06/25 | For Sale | $510,000 | 0.0% | $156 / Sq Ft |
| 01/07/2023 01/07/23 | Rented | $2,695 | 0.0% | -- |
| 12/19/2022 12/19/22 | Under Contract | -- | -- | -- |
| 11/27/2022 11/27/22 | Price Changed | $2,695 | -10.2% | $1 / Sq Ft |
| 11/02/2022 11/02/22 | For Rent | $3,000 | 0.0% | -- |
| 09/14/2021 09/14/21 | Sold | $436,000 | +0.2% | $133 / Sq Ft |
| 07/19/2021 07/19/21 | Price Changed | $434,999 | -1.1% | $133 / Sq Ft |
| 07/02/2021 07/02/21 | For Sale | $439,999 | -- | $134 / Sq Ft |
Tax History Compared to Growth
Tax History
| Year | Tax Paid | Tax Assessment Tax Assessment Total Assessment is a certain percentage of the fair market value that is determined by local assessors to be the total taxable value of land and additions on the property. | Land | Improvement |
|---|---|---|---|---|
| 2025 | $3,141 | $38,360 | -- | -- |
| 2024 | $2,837 | $47,021 | -- | -- |
| 2023 | $3,059 | $37,137 | $0 | $0 |
| 2022 | $2,972 | $28,072 | $2,788 | $25,284 |
| 2021 | $2,837 | $25,370 | $0 | $0 |
| 2020 | $2,708 | $23,524 | $0 | $0 |
| 2019 | $387 | $2,000 | $0 | $0 |
| 2018 | $387 | $2,000 | $0 | $0 |
| 2017 | $379 | $2,000 | $0 | $0 |
| 2016 | $346 | $2,000 | $2,000 | $0 |
| 2014 | $355 | $1,600 | $1,600 | $0 |
Agents Affiliated with this Home
-
James Carlisto Jr.

Seller's Agent in 2025
James Carlisto Jr.
Jason Mitchell Real Estate
(480) 242-6588
7 in this area
171 Total Sales
-
Donna A Marble

Seller Co-Listing Agent in 2025
Donna A Marble
Jason Mitchell Real Estate
(480) 529-1760
25 Total Sales
-
Sandra Mitsis

Seller's Agent in 2023
Sandra Mitsis
Acacia Fine Homes
(480) 529-5065
2 in this area
11 Total Sales
-
Juan Lucero Vazquez
J
Seller's Agent in 2021
Juan Lucero Vazquez
A.Z. & Associates Real Estate Group
(575) 420-6674
1 in this area
31 Total Sales
-
Brian French

Seller Co-Listing Agent in 2021
Brian French
Real Broker
(480) 771-9458
9 in this area
157 Total Sales
-
J
Buyer's Agent in 2021
James Carlisto Jr
Elite Partners
Map
Source: Arizona Regional Multiple Listing Service (ARMLS)
MLS Number: 6259375
APN: 512-41-388
- 42147 W Santa fe St
- 41935 W Lucera Ln
- 18101 N Crestview Ln
- 18096 N Arbor Dr
- 18382 N Arbor Dr
- 18046 N Stonegate Rd
- 42256 W Lucera Ln
- 42160 W Arvada Ct
- 41444 W Capistrano Dr
- 18586 N Lariat Rd
- 41465 W Sussex Dr
- 17085 N Lariat Rd
- 17065 N Lariat Rd
- 42519 W Centennial Ct
- 18716 N Jameson Dr
- 41364 W Barcelona Dr
- 41344 W Laramie Rd
- 19002 N Arbor Dr
- 18683 N Toya St
- 17743 N Rosa Dr






