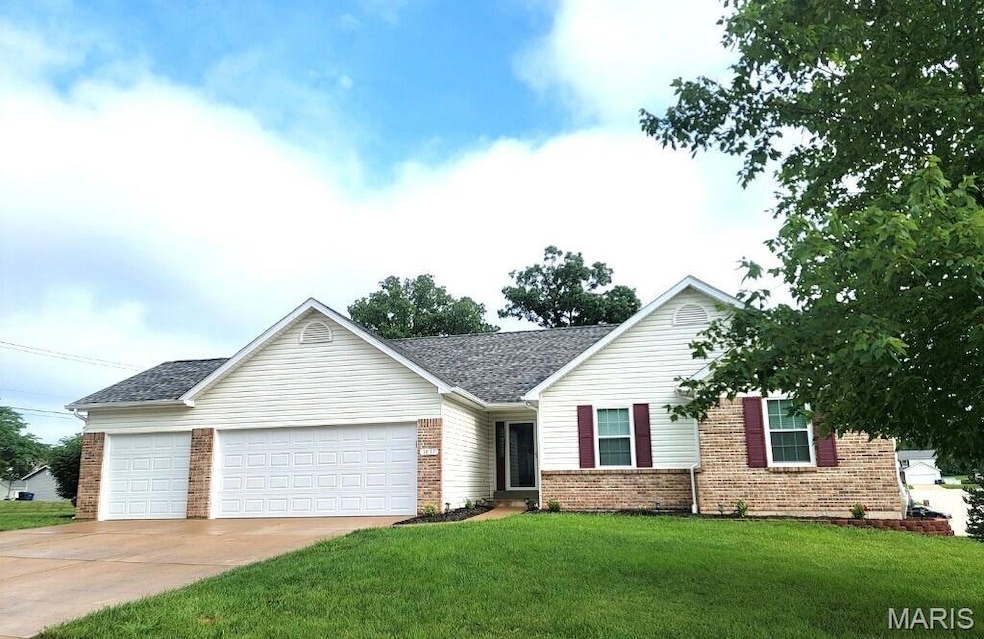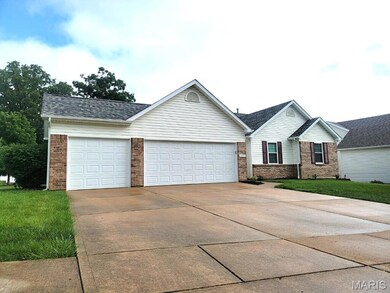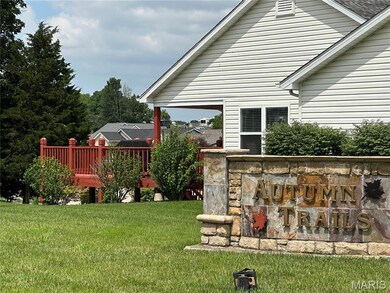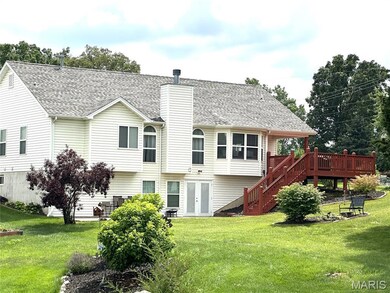
1831 Autumn Trail Wentzville, MO 63385
Estimated payment $2,744/month
Highlights
- Community Kitchen
- Patio
- 1-Story Property
About This Home
Beautifully updated 4-bed, 4-bath ranch (includes 2-primary bedroom suites), and a 3 car garage in the highly sought-after Wentzville School District. Fabulous lower level walkout finish brings this MOVE-IN-READY ranch style home boasting 3400 finished living space on a corner lot! Gorgeous LVP floors throughout the main level, vaulted great room w/Woodburning fireplace. White kitchen cabinets, stainless steel appliances (kitchen fridge included) Main floor laundry. The spacious main floor primary suite luxury bath offers a soaking tub & double bowl vanities. The finished lower level includes a kitchen area, bar, and game room. The 2nd primary bedroom in the Lower Level offers a generous walk-in closet and stunning shower with double bowl vanity. Enjoy entertaining on the newly refinished deck off the kitchen or the LL patio. Home improvements include: HVAC (2020) New roof, Garage doors with Bluetooth, Gutters, Downspouts, Deck refinish, some siding replacement (2024). Front storm door (2025). Walking distance to the area water park and school. Minutes from the park and all the shopping, restaurants, Hwy 40/61 and Hwy 70. Photos expected June 27th or before. Open House Saturday June 28th
Listing Agent
Gander Lighthouse Real Estate Group LLC License #2009004868 Listed on: 06/17/2025
Home Details
Home Type
- Single Family
Est. Annual Taxes
- $4,331
Year Built
- Built in 2004
HOA Fees
- $15 Monthly HOA Fees
Interior Spaces
- 1-Story Property
- Basement
Schools
- Peine Ridge Elem. Elementary School
- North Point Middle School
- North Point High School
Additional Features
- Patio
- 0.38 Acre Lot
- Wi-Fi Available
Listing and Financial Details
- Assessor Parcel Number 4-0009-9332-00-0001.0000000
Community Details
Overview
- Association fees include common area maintenance
- City & Village Tax Office Association
Amenities
- Community Kitchen
Map
Home Values in the Area
Average Home Value in this Area
Tax History
| Year | Tax Paid | Tax Assessment Tax Assessment Total Assessment is a certain percentage of the fair market value that is determined by local assessors to be the total taxable value of land and additions on the property. | Land | Improvement |
|---|---|---|---|---|
| 2023 | $4,331 | $62,609 | $0 | $0 |
| 2022 | $4,019 | $54,063 | $0 | $0 |
| 2021 | $4,023 | $54,063 | $0 | $0 |
| 2020 | $3,669 | $47,271 | $0 | $0 |
| 2019 | $3,195 | $44,057 | $0 | $0 |
| 2018 | $3,058 | $40,169 | $0 | $0 |
| 2017 | $3,058 | $40,169 | $0 | $0 |
| 2016 | $3,118 | $39,186 | $0 | $0 |
| 2015 | $3,081 | $39,186 | $0 | $0 |
| 2014 | $2,725 | $36,754 | $0 | $0 |
Property History
| Date | Event | Price | Change | Sq Ft Price |
|---|---|---|---|---|
| 12/19/2014 12/19/14 | Sold | -- | -- | -- |
| 12/19/2014 12/19/14 | For Sale | $218,000 | -- | $64 / Sq Ft |
| 12/12/2014 12/12/14 | Pending | -- | -- | -- |
Purchase History
| Date | Type | Sale Price | Title Company |
|---|---|---|---|
| Interfamily Deed Transfer | -- | None Available | |
| Interfamily Deed Transfer | -- | Stellar Title Agency | |
| Warranty Deed | -- | Integrity Title Solutions Ll | |
| Warranty Deed | $238,000 | Inv | |
| Corporate Deed | -- | Multiple |
Mortgage History
| Date | Status | Loan Amount | Loan Type |
|---|---|---|---|
| Open | $292,152 | VA | |
| Closed | $11,000 | Credit Line Revolving | |
| Closed | $204,288 | VA | |
| Closed | $202,268 | FHA | |
| Previous Owner | $190,400 | Purchase Money Mortgage | |
| Previous Owner | $23,800 | Credit Line Revolving | |
| Previous Owner | $20,000 | Credit Line Revolving | |
| Previous Owner | $77,000 | Purchase Money Mortgage |
Similar Homes in Wentzville, MO
Source: MARIS MLS
MLS Number: MIS25042100
APN: 4-0009-9332-00-0001.0000000
- 1833 Autumn Trail
- 1852 Autumn Trail
- 1951 Woodland Ct
- 983 Mount Hawley Ct
- 2052 Peine Forest Dr
- 1836 Hackmann Hollow Dr
- 403 Autumn Farms Ct
- 721 Autumn Glen Ln
- 2 Berwick at Prairie Wind
- 2734 Providence Ridge Dr
- 2 Aspen II at Prairie Wind
- 442 Sweetgrass Dr
- 700 Switchgrass Dr
- 3609 Bear Creek Ridge Ct
- 2 Aspen at Prairie Wind
- 212 Fredde Dr
- 0 Tbb Oakdale@sutton Farms Unit MAR25000361
- 5545 Autumn Trace Pkwy
- 3510 Big Bear Ct
- 2 Ashford at Prairie Wind




