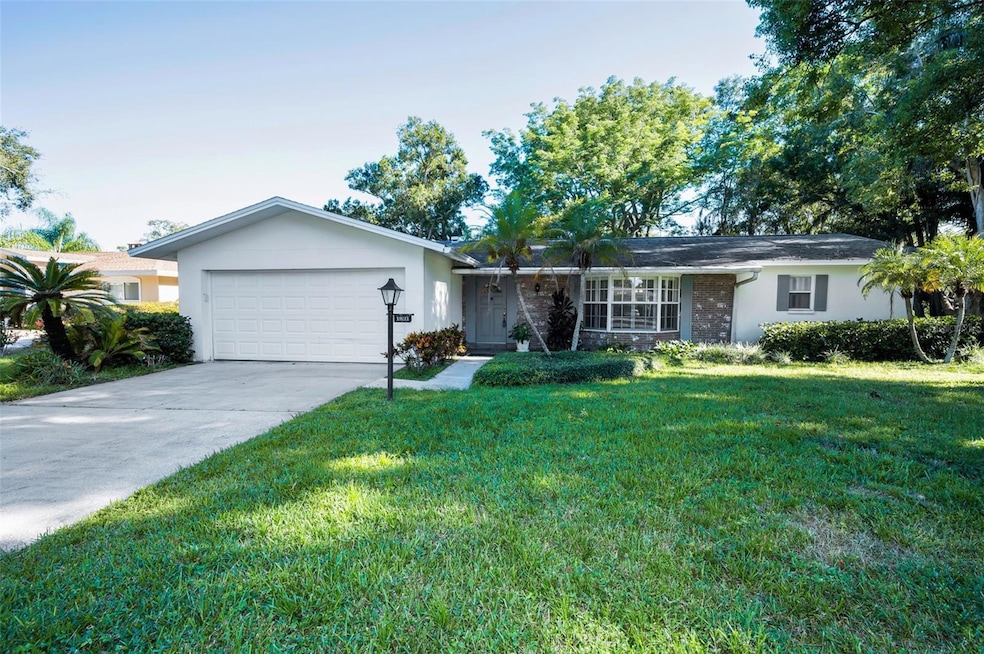
1831 Beverly Cir N Clearwater, FL 33764
Plumb Oaks NeighborhoodEstimated payment $2,552/month
Highlights
- Very Popular Property
- Midcentury Modern Architecture
- No HOA
- Lake Front
- L-Shaped Dining Room
- Mature Landscaping
About This Home
One or more photo(s) has been virtually staged. PEACE AND PRIVACY ABOUND IN THIS MID-CENTURY MODERN 4 BEDROOM HOME IN PRIME CENTRAL CLEARWATER LOCATION. The list price reflects an opportunity for the lucky buyer to remodel the living room to own taste that was remediated after the hurricane water intrusion through the front door. The split bedroom plan has space for different sleep and work schedules while the open living/dining/screen porch invites comfort and adaptable space. The open kitchen/family room adjoining the inside utility room with custom cabinetry and garage access while also provides access to the screened porch and other 3 bedrooms. Tucked away from traffic plus on Lake Lela gives a tranquil living space and enjoyable nature preserve. Property is near highly rated schools, easy commute routes, shops, and about a 15 minute travel (5.4 miles) to # 1 rated Clearwater Beach. This is what you have been waiting for so do not delay, call today for an appointment to view.
Listing Agent
BHHS FLORIDA PROPERTIES GROUP Brokerage Phone: 727-799-2227 License #199805 Listed on: 08/22/2025

Home Details
Home Type
- Single Family
Est. Annual Taxes
- $1,908
Year Built
- Built in 1962
Lot Details
- 0.33 Acre Lot
- Lot Dimensions are 92x158
- Lake Front
- North Facing Home
- Mature Landscaping
- Oversized Lot
- Landscaped with Trees
- Property is zoned SFH
Parking
- 2 Car Attached Garage
- Garage Door Opener
- Driveway
Property Views
- Lake
- Woods
Home Design
- Midcentury Modern Architecture
- Slab Foundation
- Shingle Roof
- Block Exterior
- Stucco
Interior Spaces
- 1,922 Sq Ft Home
- 1-Story Property
- Built-In Features
- Ceiling Fan
- Drapes & Rods
- Sliding Doors
- Family Room Off Kitchen
- Living Room
- L-Shaped Dining Room
- Inside Utility
Kitchen
- Eat-In Kitchen
- Cooktop
- Microwave
- Dishwasher
- Disposal
Flooring
- Carpet
- Concrete
- Vinyl
Bedrooms and Bathrooms
- 4 Bedrooms
- Split Bedroom Floorplan
- En-Suite Bathroom
Laundry
- Laundry in unit
- Dryer
- Washer
Outdoor Features
- Enclosed Patio or Porch
Schools
- Plumb Elementary School
- Oak Grove Middle School
- Clearwater High School
Utilities
- Central Heating and Cooling System
- Electric Water Heater
- High Speed Internet
Community Details
- No Home Owners Association
- Lake Lela Manor 1St Add Subdivision
Listing and Financial Details
- Home warranty included in the sale of the property
- Visit Down Payment Resource Website
- Tax Lot 0010
- Assessor Parcel Number 24-29-15-48006-000-0010
Map
Home Values in the Area
Average Home Value in this Area
Tax History
| Year | Tax Paid | Tax Assessment Tax Assessment Total Assessment is a certain percentage of the fair market value that is determined by local assessors to be the total taxable value of land and additions on the property. | Land | Improvement |
|---|---|---|---|---|
| 2024 | $1,859 | $148,037 | -- | -- |
| 2023 | $1,859 | $143,725 | $0 | $0 |
| 2022 | $1,876 | $139,539 | $0 | $0 |
| 2021 | $1,885 | $135,475 | $0 | $0 |
| 2020 | $1,872 | $133,605 | $0 | $0 |
| 2019 | $1,827 | $130,601 | $0 | $0 |
| 2018 | $1,793 | $128,166 | $0 | $0 |
| 2017 | $1,707 | $125,530 | $0 | $0 |
| 2016 | $1,684 | $122,948 | $0 | $0 |
| 2015 | $1,710 | $122,093 | $0 | $0 |
| 2014 | $1,697 | $121,124 | $0 | $0 |
Property History
| Date | Event | Price | Change | Sq Ft Price |
|---|---|---|---|---|
| 08/22/2025 08/22/25 | For Sale | $440,000 | -- | $229 / Sq Ft |
Purchase History
| Date | Type | Sale Price | Title Company |
|---|---|---|---|
| Deed | -- | -- | |
| Deed | -- | -- |
Similar Homes in Clearwater, FL
Source: Stellar MLS
MLS Number: TB8420539
APN: 24-29-15-48006-000-0010
- 1819 Meadow Ln
- 1235 Brookside Dr
- 1215 S Keene Rd
- 1209 S Keene Rd
- 1847 Oak Lake Dr
- 1316 Dorothy Dr
- 1322 Weber Dr
- 1015 Willowbranch Ave
- 1323 Fairfield Dr
- 1960 Rebecca Dr
- 1828 Stancel Dr
- 1710 Brentwood Dr
- 1035 S Duncan Ave
- 1881 Stancel Dr
- 1761 Penny Ln
- 1333 Eastfield Dr
- 2017 Rebecca Dr
- 1301 S Hercules Ave Unit 19
- 1301 S Hercules Ave Unit 3
- 1665 Magnolia Dr
- 1360 Dorothy Dr
- 801 Willowbranch Ave
- 1963 Ripon Dr
- 1374 Viewtop Dr
- 1545 Illinois Rd
- 1520 Price Cir
- 1585 Jasmine Way
- 1964 Price Cir
- 2025 Rogers St
- 2060 Attache Ct
- 1903 Rainbow Dr Unit 8
- 1520 Jeffords St Unit 1 Bedroom
- 1235 S Highland Ave Unit 3102
- 1524 Lakeview Rd Unit 201
- 618 S Crest Ave
- 2196 Bell Cheer Dr
- 2168 Druid Rd E
- 2100 Nursery Rd
- 2207 Morningside Dr
- 17 S Aurora Ave






