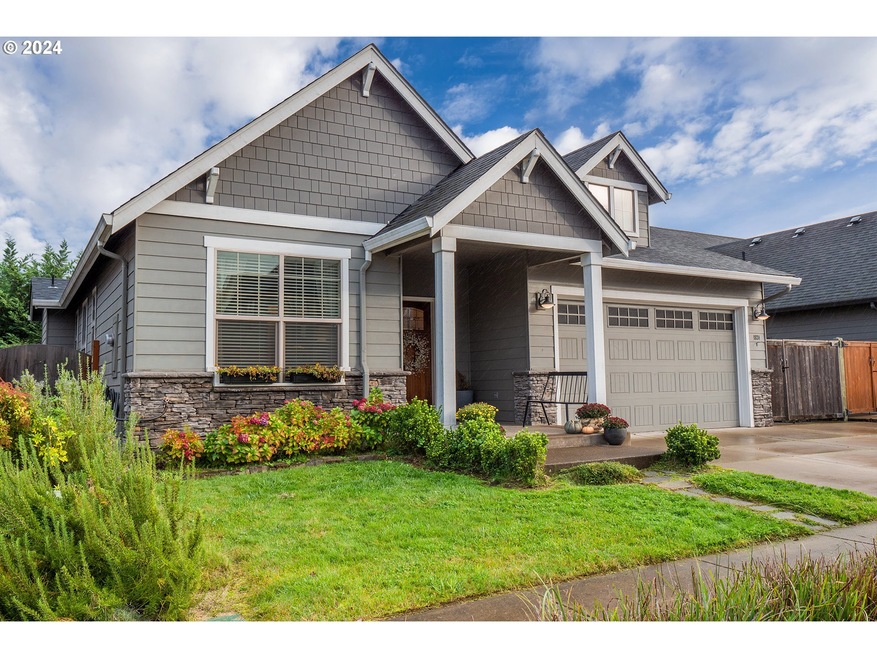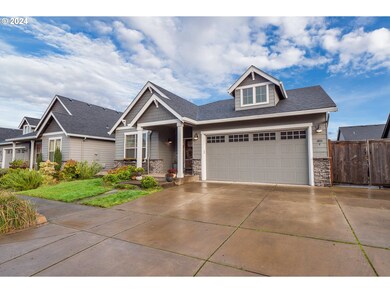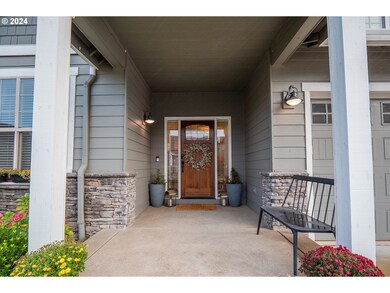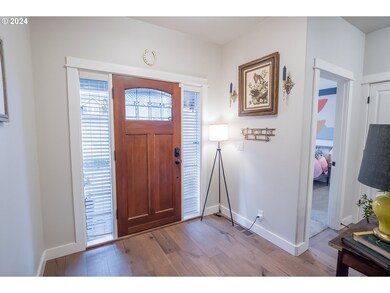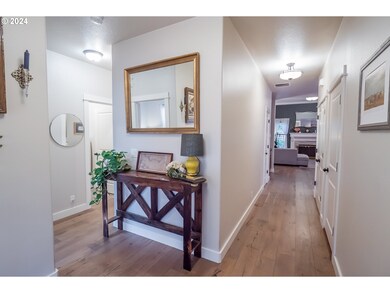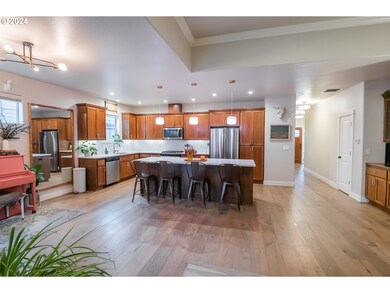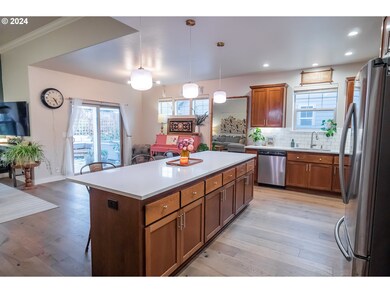
$365,000
- 3 Beds
- 1.5 Baths
- 1,140 Sq Ft
- 1430 Chase St
- Eugene, OR
This 3 bed, 1.5 bath home sits on a corner lot in a quiet cul-de-sac and has everything you need—including gated RV parking and a 2-car garage! Inside you'll find an open layout with great natural light, a spacious kitchen with plenty of counter space and an eat bar, and a nice flow through the living and dining areas. The primary bedroom features a double closet and its own half bath. Out back,
Jessie Geyer Triple Oaks Realty LLC
