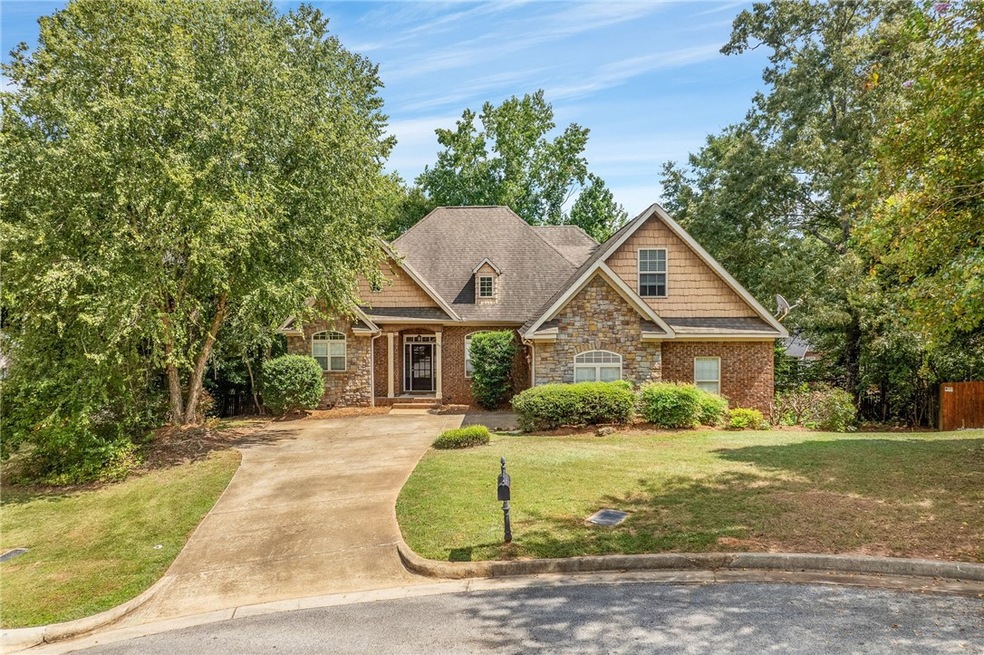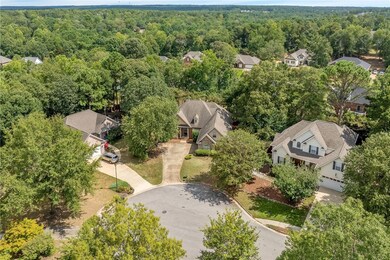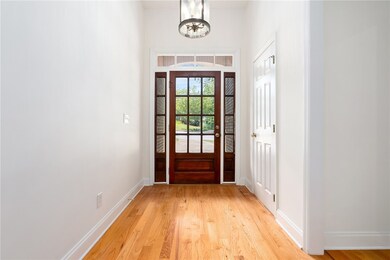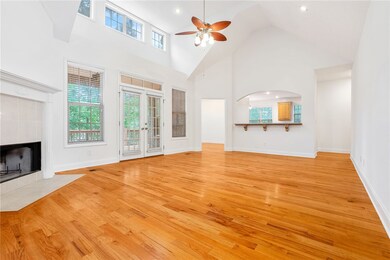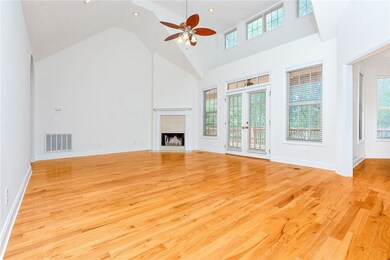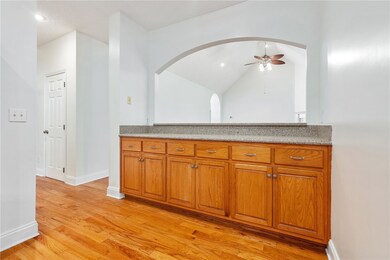
1831 Cobble Hill Ct Auburn, AL 36830
Camden Ridge NeighborhoodHighlights
- Deck
- Wood Flooring
- Formal Dining Room
- Margaret Yarbrough School Rated A
- Main Floor Primary Bedroom
- Eat-In Kitchen
About This Home
As of January 2025Nestled at the peaceful end of a cul-de-sac, this charming residence offers a true retreat! Boasting 3 bedrooms, 2 full bathrooms, and a bonus room upstairs, this home is tailor-made for families seeking comfort and space. Freshly painted and new carpet!! Step inside to discover vaulted ceilings and gleaming wood floors that grace the spacious living area, complemented by a cozy wood-burning fireplace. The well-appointed kitchen features abundant cabinets, catering to all your storage needs. The master bedroom is a sanctuary of calm, with high ceilings and ample natural light. Luxuriate in the en-suite bathroom, complete with a double vanity, walk-in shower, and inviting bathtub. Outside, a sprawling backyard awaits, featuring a large covered deck ideal for gatherings or quiet relaxation. Surrounded by verdant foliage and mature trees, enjoy unparalleled privacy and serenity.
Home Details
Home Type
- Single Family
Est. Annual Taxes
- $1,981
Year Built
- Built in 2005
Lot Details
- 8,712 Sq Ft Lot
- Property is Fully Fenced
- Privacy Fence
Parking
- 2 Carport Spaces
Home Design
- Brick Veneer
- Vinyl Siding
Interior Spaces
- 2,350 Sq Ft Home
- 1.5-Story Property
- Ceiling Fan
- Wood Burning Fireplace
- Formal Dining Room
- Crawl Space
- Washer and Dryer Hookup
Kitchen
- Eat-In Kitchen
- Gas Cooktop
- Microwave
- Dishwasher
Flooring
- Wood
- Carpet
Bedrooms and Bathrooms
- 4 Bedrooms
- Primary Bedroom on Main
- 2 Full Bathrooms
Outdoor Features
- Deck
Schools
- Richland/Creekside Elementary And Middle School
Utilities
- Central Air
- Heating Available
- Cable TV Available
Community Details
- Property has a Home Owners Association
- Camden Ridge Subdivision
Ownership History
Purchase Details
Similar Homes in Auburn, AL
Home Values in the Area
Average Home Value in this Area
Purchase History
| Date | Type | Sale Price | Title Company |
|---|---|---|---|
| Warranty Deed | $250,000 | -- |
Property History
| Date | Event | Price | Change | Sq Ft Price |
|---|---|---|---|---|
| 01/14/2025 01/14/25 | Sold | $380,000 | -1.8% | $162 / Sq Ft |
| 12/02/2024 12/02/24 | Pending | -- | -- | -- |
| 10/22/2024 10/22/24 | Price Changed | $387,000 | -3.0% | $165 / Sq Ft |
| 09/03/2024 09/03/24 | For Sale | $399,000 | -- | $170 / Sq Ft |
Tax History Compared to Growth
Tax History
| Year | Tax Paid | Tax Assessment Tax Assessment Total Assessment is a certain percentage of the fair market value that is determined by local assessors to be the total taxable value of land and additions on the property. | Land | Improvement |
|---|---|---|---|---|
| 2024 | $1,981 | $37,666 | $7,000 | $30,666 |
| 2023 | $1,981 | $33,942 | $7,000 | $26,942 |
| 2022 | $1,508 | $28,905 | $7,000 | $21,905 |
| 2021 | $1,406 | $27,029 | $4,500 | $22,529 |
| 2020 | $1,370 | $26,353 | $4,500 | $21,853 |
| 2019 | $1,370 | $26,353 | $4,500 | $21,853 |
| 2018 | $1,406 | $27,020 | $0 | $0 |
| 2015 | $1,204 | $23,280 | $0 | $0 |
| 2014 | $1,245 | $24,040 | $0 | $0 |
Agents Affiliated with this Home
-
HAYLEY REAL ESTA TEAM
H
Seller's Agent in 2025
HAYLEY REAL ESTA TEAM
HAYLEY ENTERPRISES
(334) 750-4839
6 in this area
441 Total Sales
-
ANTHONY GREENLEE
A
Buyer's Agent in 2025
ANTHONY GREENLEE
HAYLEY ENTERPRISES
(678) 378-8094
2 in this area
40 Total Sales
Map
Source: Lee County Association of REALTORS®
MLS Number: 171528
APN: 08-01-11-2-000-159.000
- 1848 Shadow Bend Ln
- 1786 Piedmont Dr
- 1806 Bluestone Ct
- 2104 Armistead Ln
- 2190 Keystone Dr
- 1977 Highridge Ln
- 2039 Keystone Dr
- 1817 Roanoke Ln
- 1977 Armistead Ln
- 1732 W Farmville Rd
- 1951 Yearling Ct
- 1273 Shadowwood Ln
- 1718 Crescent Blvd
- 1836 Waterfall Rd
- 2133 Stonehaven Dr
- 1807 Parsons Cir
- 2066 Felicity Ln
- 2221 N Donahue Dr
- 2113 Felicity Ln
- 1593 Lilah Ct
