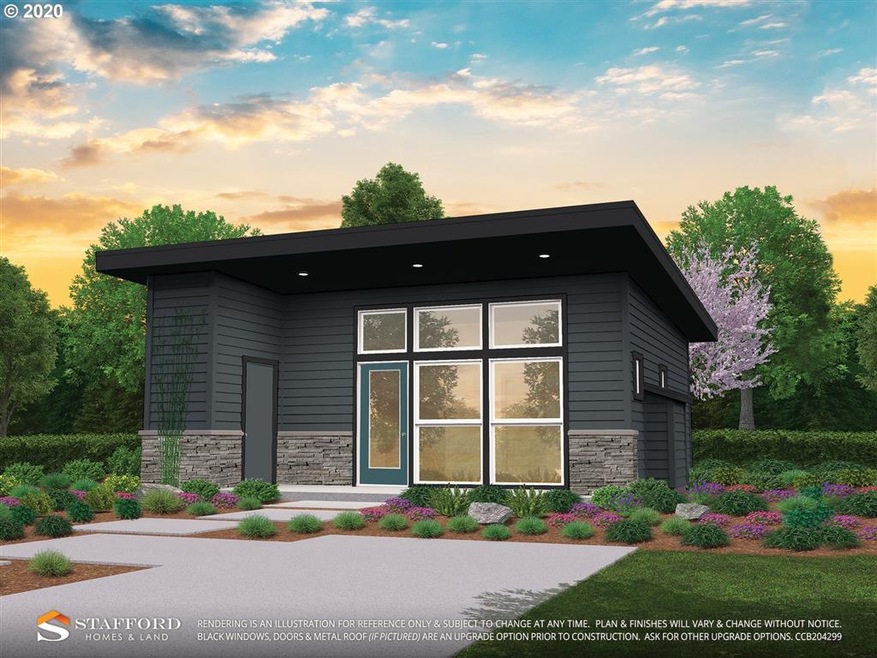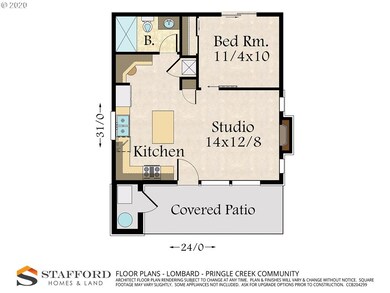
$285,000
- 2 Beds
- 1 Bath
- 1,126 Sq Ft
- 2735 Summer St SE
- Salem, OR
As-IS PRICED TO SALE - Large lot , lots of potential, needs TLC , buyer to due own due diligence on zoning potential. Existing home is 2 bedroom/ 1 bath, Kitchen, living room and formal dining room. Storage available in attic space. Laundry room in hallway between garage and kitchen. large back yard with lots of potential. RV parking available with 3 car parking driveway.
Karen Peters SUNDANCE REALTY LLC

