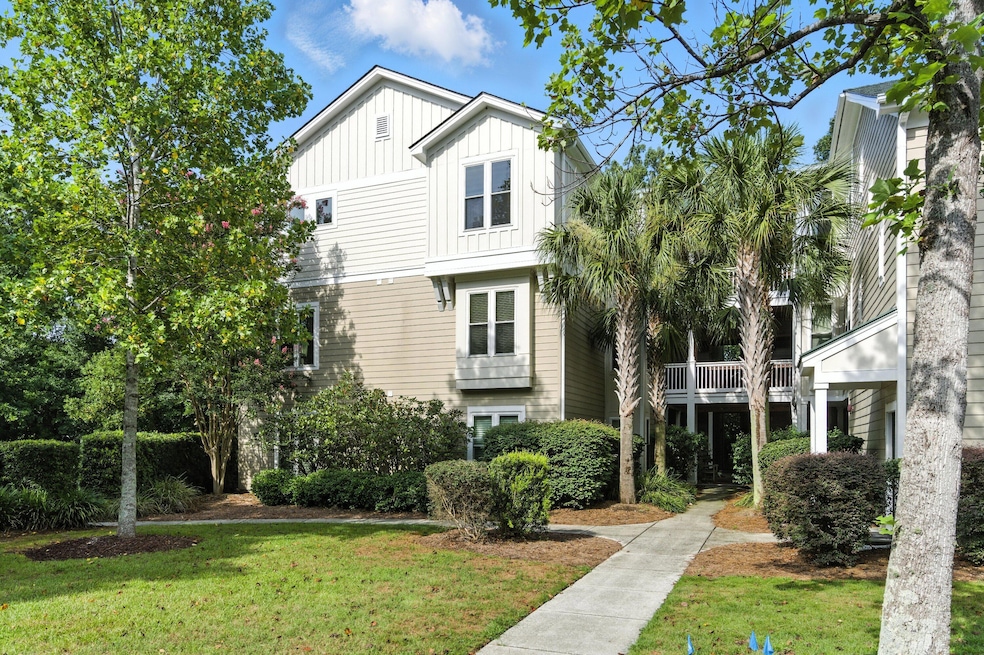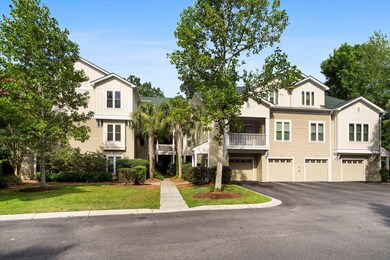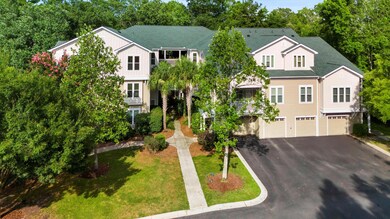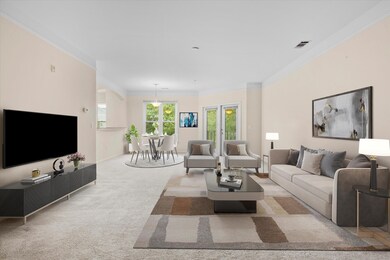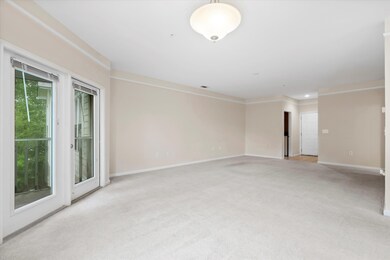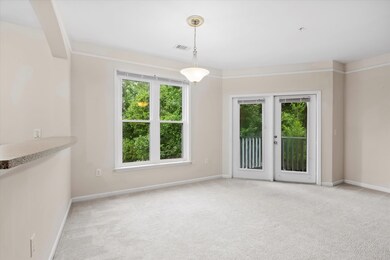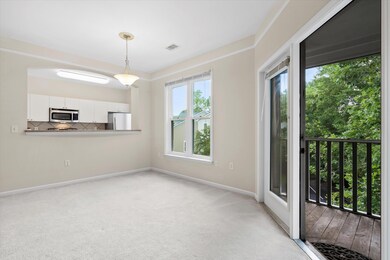1831 Egret Crest Ln Unit 1831 Charleston, SC 29414
West Ashley NeighborhoodEstimated payment $2,353/month
Highlights
- Gated Community
- High Ceiling
- Storm Windows
- Clubhouse
- Community Pool
- Screened Patio
About This Home
Tucked inside the coveted Colony at Heron Reserve, this stylish third-floor condo delivers the unbeatable combo everyone wants: privacy, convenience, and zero neighbors stomping around above you. Three bedrooms, two full bathrooms, and a true turnkey lifestyle--this one is primed and ready.Step inside to a bright, open-concept layout where natural light pours through oversized windows. The living and dining areas connect seamlessly, making everything from Sunday brunch to football night effortless. The kitchen offers stainless steel appliances, generous cabinet space, and the ideal setup to stay in the mix while cooking.The primary suite is privately tucked away with a walk-in closet and its own en suite bathroom. Two additional bedrooms give you options--guest space, office,gym, hobbieswhatever your world needs. A second full bath plus a separate laundry room add everyday function and ease. Your private balcony is the perfect Lowcountry exhale spotmorning coffee, golden hour sunsets, or a little peace after a long day. Living in Colony at Heron Reserve means resort-style perks: gated entry, a sparkling pool, grill and picnic areas, a dog park, clubhouse, and peaceful walking trails surrounded by nature. And the location? Top-tier Charleston convenience. Minutes to Downtown, Avondale hot spots, I-526, Hwy 17, CHS Airport, Whole Foods, Citadel Mall, Roper St. Francis, and Folly Beach. You're truly in the center of it all.
Home Details
Home Type
- Single Family
Est. Annual Taxes
- $4,710
Year Built
- Built in 2006
HOA Fees
- $309 Monthly HOA Fees
Parking
- Off-Street Parking
Home Design
- Slab Foundation
- Architectural Shingle Roof
- Cement Siding
Interior Spaces
- 1,416 Sq Ft Home
- 1-Story Property
- Smooth Ceilings
- High Ceiling
- Ceiling Fan
- Family Room
- Combination Dining and Living Room
- Storm Windows
Kitchen
- Electric Range
- Microwave
- Disposal
Flooring
- Carpet
- Ceramic Tile
Bedrooms and Bathrooms
- 3 Bedrooms
- Walk-In Closet
- 2 Full Bathrooms
Laundry
- Laundry Room
- Dryer
- Washer
Schools
- Oakland Elementary School
- West Ashley Middle School
- West Ashley High School
Utilities
- Central Air
- Heating Available
Additional Features
- Screened Patio
- Level Lot
Community Details
Overview
- The Colony At Heron Reserve Subdivision
Amenities
- Clubhouse
- Community Storage Space
Recreation
- Community Pool
- Park
Security
- Gated Community
Map
Home Values in the Area
Average Home Value in this Area
Tax History
| Year | Tax Paid | Tax Assessment Tax Assessment Total Assessment is a certain percentage of the fair market value that is determined by local assessors to be the total taxable value of land and additions on the property. | Land | Improvement |
|---|---|---|---|---|
| 2024 | $4,710 | $14,400 | $0 | $0 |
| 2023 | $4,234 | $14,400 | $0 | $0 |
| 2022 | $3,065 | $11,230 | $0 | $0 |
| 2021 | $3,028 | $11,230 | $0 | $0 |
| 2020 | $1,056 | $7,480 | $0 | $0 |
| 2019 | $946 | $6,510 | $0 | $0 |
| 2017 | $915 | $6,510 | $0 | $0 |
| 2016 | $880 | $6,510 | $0 | $0 |
| 2015 | $907 | $6,510 | $0 | $0 |
| 2014 | $828 | $0 | $0 | $0 |
| 2011 | -- | $0 | $0 | $0 |
Property History
| Date | Event | Price | List to Sale | Price per Sq Ft | Prior Sale |
|---|---|---|---|---|---|
| 10/17/2025 10/17/25 | Price Changed | $314,900 | -0.8% | $222 / Sq Ft | |
| 09/04/2025 09/04/25 | Price Changed | $317,500 | -0.8% | $224 / Sq Ft | |
| 07/31/2025 07/31/25 | Price Changed | $319,900 | -1.5% | $226 / Sq Ft | |
| 07/10/2025 07/10/25 | For Sale | $324,900 | +35.4% | $229 / Sq Ft | |
| 01/05/2022 01/05/22 | Sold | $240,000 | 0.0% | $172 / Sq Ft | View Prior Sale |
| 12/06/2021 12/06/21 | Pending | -- | -- | -- | |
| 10/27/2021 10/27/21 | For Sale | $240,000 | -- | $172 / Sq Ft |
Purchase History
| Date | Type | Sale Price | Title Company |
|---|---|---|---|
| Deed | $240,000 | None Listed On Document | |
| Interfamily Deed Transfer | -- | None Available | |
| Deed | $147,900 | -- |
Mortgage History
| Date | Status | Loan Amount | Loan Type |
|---|---|---|---|
| Open | $192,000 | Balloon | |
| Previous Owner | $145,934 | FHA |
Source: CHS Regional MLS
MLS Number: 25019058
APN: 306-00-00-535
- 2224 Egret Crest Ln Unit 2224
- 2632 Egret Crest Ln Unit 2632
- 1395 Emerald Forest Pkwy
- 1758 Wayah Dr
- 4030 Babbitt St
- 4105 Perrine St
- 114 Ashley Villa Cir Unit B
- 120 Ashley Villa Cir Unit A
- 4123 Perrine St
- 2841 Rutherford Way
- 128 Ashley Villa Cir Unit C
- 3509 Shelby Ray Ct
- 4112 Veritas St
- 4206 Climbing Tree Ct
- 2106 Mission Ave
- 2416 Kendall Dr
- 1784 Banbury Rd
- 1647 Sulgrave Rd
- 1978 Planters Dr
- 2134 Vespers Dr
- 2223 Egret Crest Ln Unit 2223 Egret Crest Lane
- 3301 Glenn McConnell Pkwy
- 1395 Emerald Forest Pkwy
- 3245 Glenn McConnell Pkwy
- 100 Lochaven Dr
- 3590 Mary Ader Ave
- 4160 Perrine St
- 2124 Gammon St
- 4055 Hartland St
- 4137 Rigsby Ln
- 3915 William E Murray Blvd
- 2155 Forest Lakes Blvd
- 37 Brighton Cir
- 2234 Henry Tecklenburg Dr
- 905 Burnley Rd Unit ID1318679P
- 4008 Flatiron Dr
- 900 E Estates Blvd
- 1500 Parklawn Dr
- 2235 Ashley Crossing Dr
- 2785 Flower Creek Way
