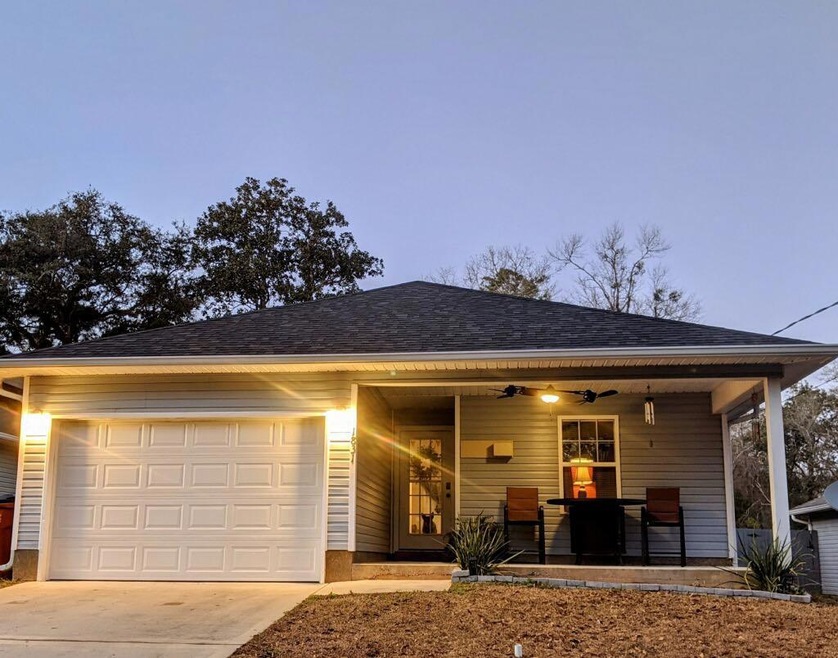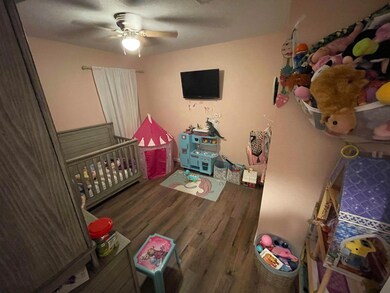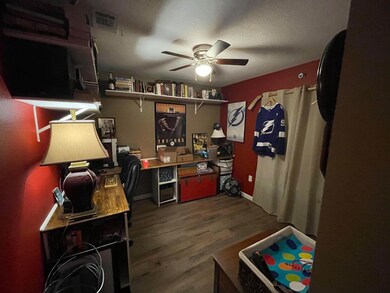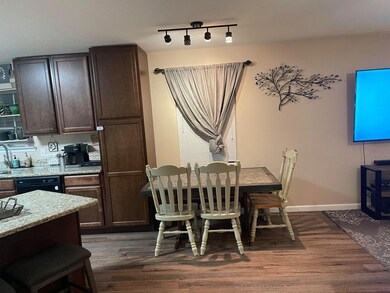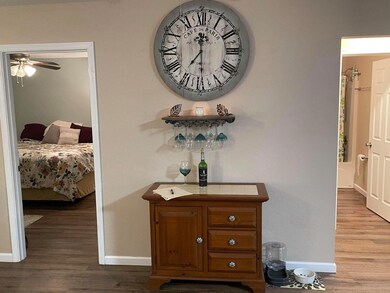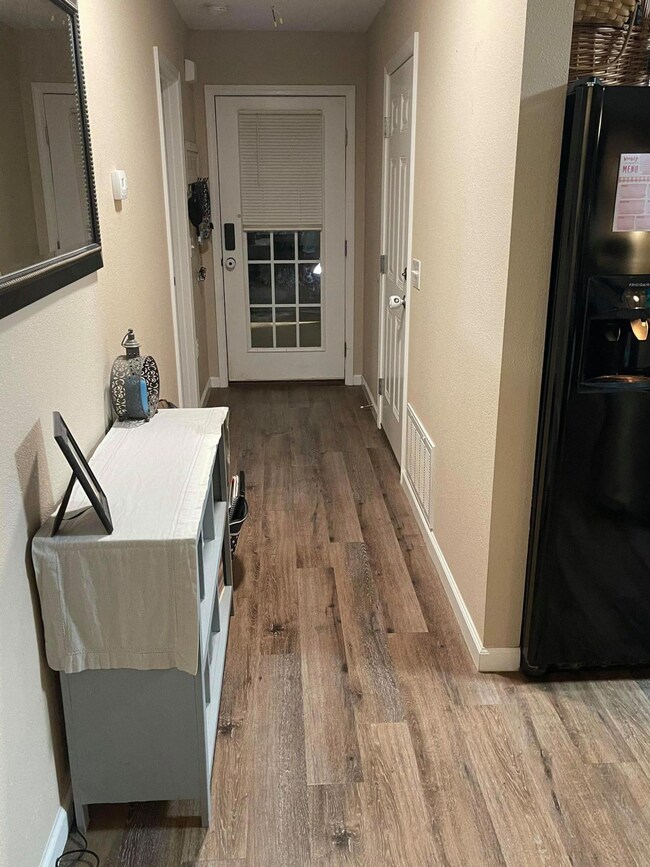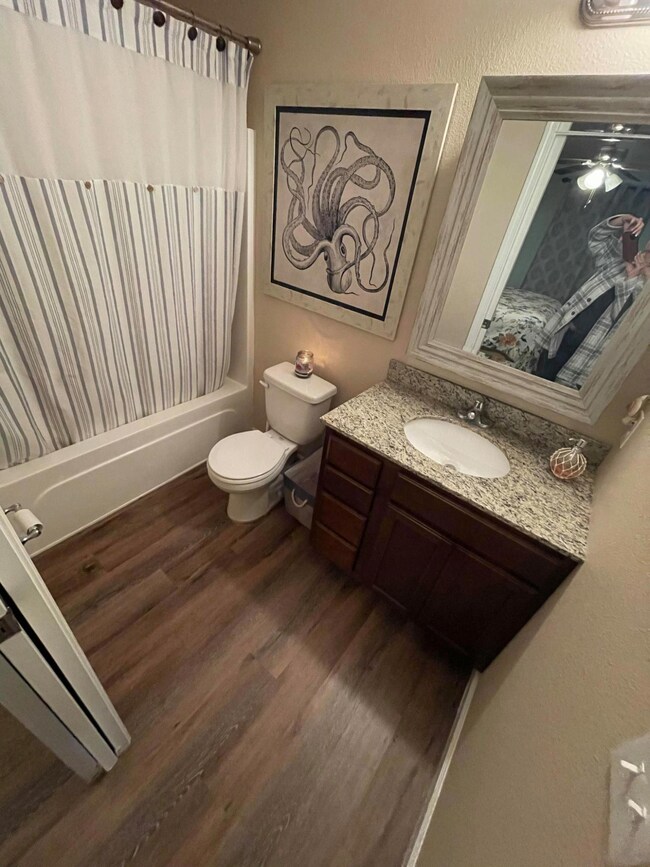
Highlights
- Craftsman Architecture
- 1 Car Attached Garage
- Living Room
- Walk-In Pantry
- Double Pane Windows
- Recessed Lighting
About This Home
As of March 2021Newer home built in 2017 featuring 3 bedrooms, 2 bath home with an open floor plan. Huge inviting living areas, vinyl plank flooring throughout the home. Kitchen has an island and granite counters. Track lighting in the dining room, recessed lighting in the hallway, dual fan fixtures on the front porch, garbage disposal, and a new Delta faucet in the kitchen. Large master bedroom with a walk in closet. Large, fenced back yard, great for entertaining. Easy access to military bases, shopping, and beaches.
Last Agent to Sell the Property
Campbell & Company Realty Inc License #3482088 Listed on: 02/08/2021
Last Buyer's Agent
Lee Glaser
RE/MAX Coastal Properties
Home Details
Home Type
- Single Family
Est. Annual Taxes
- $1,606
Year Built
- Built in 2017
Lot Details
- Lot Dimensions are 50x140
- Property fronts a county road
- Back Yard Fenced
- Property is zoned County
Parking
- 1 Car Attached Garage
- Automatic Garage Door Opener
Home Design
- Craftsman Architecture
- Frame Construction
- Composition Shingle Roof
- Vinyl Siding
- Vinyl Trim
Interior Spaces
- 1,214 Sq Ft Home
- 1-Story Property
- Shelving
- Ceiling Fan
- Recessed Lighting
- Double Pane Windows
- Living Room
- Vinyl Flooring
- Fire and Smoke Detector
- Exterior Washer Dryer Hookup
Kitchen
- Walk-In Pantry
- Electric Oven or Range
- Ice Maker
- Dishwasher
- Kitchen Island
- Disposal
Bedrooms and Bathrooms
- 3 Bedrooms
- En-Suite Primary Bedroom
- 2 Full Bathrooms
Schools
- Baker Elementary And Middle School
- Baker High School
Utilities
- Central Heating and Cooling System
- Electric Water Heater
- Septic Tank
- Phone Available
Community Details
- North Supergroup Subdivision
Listing and Financial Details
- Assessor Parcel Number 22-3N-24-1200-000H-0140
Ownership History
Purchase Details
Home Financials for this Owner
Home Financials are based on the most recent Mortgage that was taken out on this home.Purchase Details
Home Financials for this Owner
Home Financials are based on the most recent Mortgage that was taken out on this home.Purchase Details
Home Financials for this Owner
Home Financials are based on the most recent Mortgage that was taken out on this home.Similar Homes in the area
Home Values in the Area
Average Home Value in this Area
Purchase History
| Date | Type | Sale Price | Title Company |
|---|---|---|---|
| Warranty Deed | $167,500 | Attorney | |
| Warranty Deed | $154,500 | Setco Services Llc | |
| Interfamily Deed Transfer | -- | Old South Land Title Co |
Mortgage History
| Date | Status | Loan Amount | Loan Type |
|---|---|---|---|
| Open | $171,352 | VA | |
| Previous Owner | $151,701 | FHA | |
| Previous Owner | $105,000 | New Conventional |
Property History
| Date | Event | Price | Change | Sq Ft Price |
|---|---|---|---|---|
| 06/21/2021 06/21/21 | Off Market | $167,500 | -- | -- |
| 03/22/2021 03/22/21 | Sold | $167,500 | 0.0% | $138 / Sq Ft |
| 02/15/2021 02/15/21 | Pending | -- | -- | -- |
| 02/08/2021 02/08/21 | For Sale | $167,500 | +8.4% | $138 / Sq Ft |
| 06/11/2020 06/11/20 | Off Market | $154,500 | -- | -- |
| 02/28/2020 02/28/20 | Sold | $154,500 | 0.0% | $127 / Sq Ft |
| 01/06/2020 01/06/20 | Pending | -- | -- | -- |
| 11/26/2019 11/26/19 | For Sale | $154,500 | 0.0% | $127 / Sq Ft |
| 01/15/2019 01/15/19 | Rented | $1,195 | 0.0% | -- |
| 01/15/2019 01/15/19 | Under Contract | -- | -- | -- |
| 01/12/2019 01/12/19 | For Rent | $1,195 | -- | -- |
Tax History Compared to Growth
Tax History
| Year | Tax Paid | Tax Assessment Tax Assessment Total Assessment is a certain percentage of the fair market value that is determined by local assessors to be the total taxable value of land and additions on the property. | Land | Improvement |
|---|---|---|---|---|
| 2024 | $1,606 | $154,993 | $8,846 | $146,147 |
| 2023 | $1,606 | $155,574 | $8,267 | $147,307 |
| 2022 | $1,503 | $143,547 | $7,726 | $135,821 |
| 2021 | $1,208 | $109,505 | $7,354 | $102,151 |
| 2020 | $1,122 | $100,284 | $7,210 | $93,074 |
| 2019 | $1,051 | $91,842 | $7,210 | $84,632 |
| 2018 | $1,024 | $87,876 | $0 | $0 |
| 2017 | $177 | $7,210 | $0 | $0 |
Agents Affiliated with this Home
-
Karey Campbell
K
Seller's Agent in 2021
Karey Campbell
Campbell & Company Realty Inc
(850) 305-0392
30 Total Sales
-
L
Buyer's Agent in 2021
Lee Glaser
RE/MAX
-
Howard Leavins

Seller's Agent in 2020
Howard Leavins
La Bella Vita Property Group LLC
(850) 758-5367
110 Total Sales
-
Michelle Leavins

Seller's Agent in 2019
Michelle Leavins
La Bella Vita Property Group LLC
(850) 758-5365
1 Total Sale
-
W
Seller Co-Listing Agent in 2019
Wma Rental Department
Century 21 Hill Minger Agency
Map
Source: Emerald Coast Association of REALTORS®
MLS Number: 864153
APN: 22-3N-24-1200-000H-0140
- 1831 Gainer Ave
- 1821 Wadsworth Rd
- 000 Hg Ln
- 5311 Old River Rd
- 5001 A L Gillman Rd
- 0000 W Highway 90 W
- TBD Rossen Cove
- 5351 Florida 4
- 1521 Trotter Way
- 4964 Retreat Inlet
- 1.81 Ac Retreat Inlet
- 5127 Blue Springs Cove
- 1827 Waterway Dr
- 20 AC Lacey Ln
- 40 AC Lacey Ln
- 1909 Hidden Springs Dr
- 1517 Kais St
- 1518 Kais St
- 1524 Kais St
- XX Hwy 90 W
