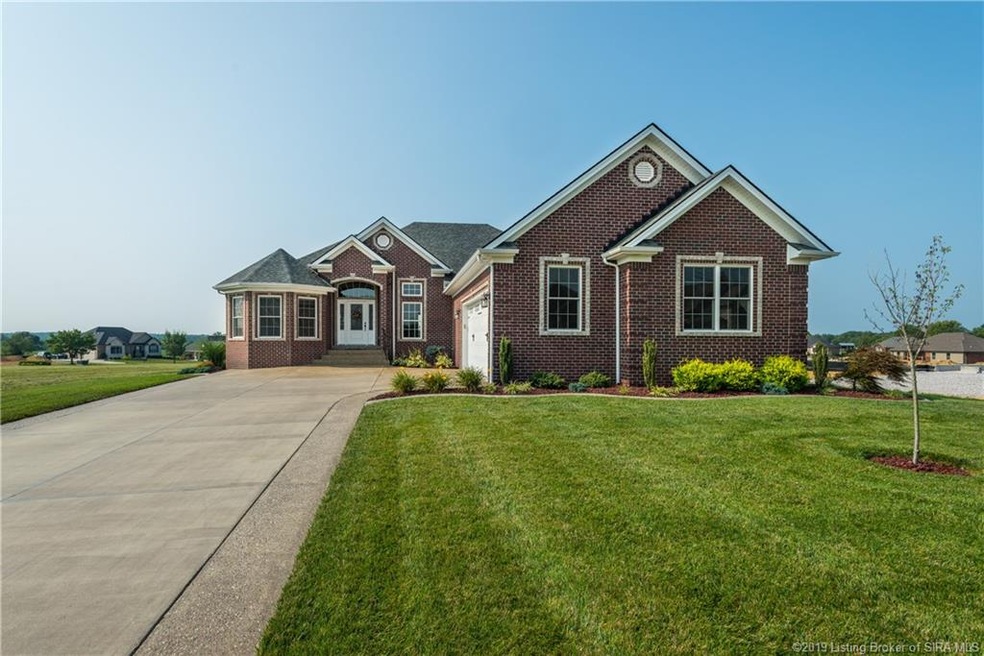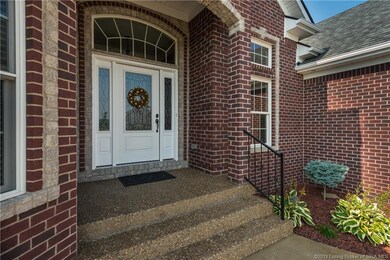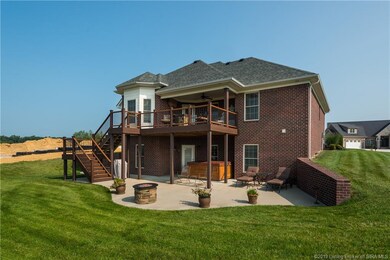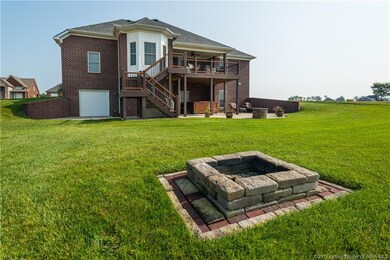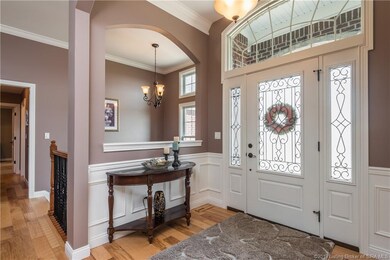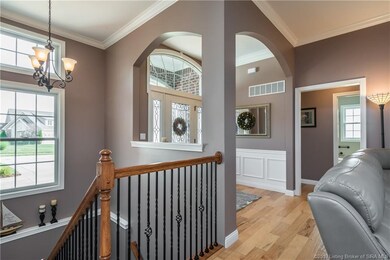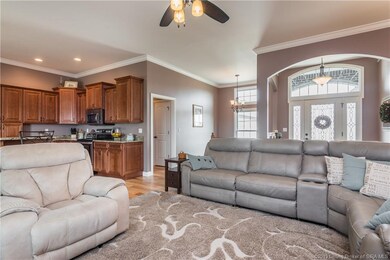
1831 Hazeltine Way Unit Lot 23 Henryville, IN 47126
Estimated Value: $465,000 - $510,000
Highlights
- Open Floorplan
- Recreation Room
- Covered patio or porch
- Deck
- Den
- First Floor Utility Room
About This Home
As of July 2019BETTER THAN NEW! This CUSTOM BUILT Discovery Builders Home is BETTER THAN NEW! This home includes many owner Upgrades at time of construction and since.....4-Bedroom, 3-Full Bath, Rear Walkout Basement LAUNDRY PLAN at Champions Pointe includes; Custom Trex Decking, Custom Cabinetry, Upgraded Kitchen Appliances, Extensive Patio Area, Oversized Garage (24' x 28') with additional Storage Garage. This home is in MOVE-IN CONDITION. Owner has replaced nearly all carpeting, upgraded Lower Level Flooring, added Landscape Curbing & Landscaping. Owner upgraded Windows, HVAC System (Duel Fuel), Insulation, added Lawn Irrigation System, Eve Lights and More at time of construction. This home is BETTER PRICED than NEW HOMES with MORE FEATURES. Champions Pointe Residents enjoy Great Community Features including, Community Swimming Pool, Kids Splash Pad, Amenities Park and have access and Great Views of Fuzzy Zoeller's Champions Pointe Golf Course. HOA Fees are only $425 Annually. Sq ft & rm sz approx.
Last Agent to Sell the Property
Schuler Bauer Real Estate Services ERA Powered (N License #RB14014626 Listed on: 03/01/2019

Last Buyer's Agent
Schuler Bauer Real Estate Services ERA Powered (N License #RB14014626 Listed on: 03/01/2019

Home Details
Home Type
- Single Family
Est. Annual Taxes
- $2,604
Year Built
- Built in 2015
Lot Details
- 0.33 Acre Lot
- Landscaped
- Irrigation
HOA Fees
- $35 Monthly HOA Fees
Parking
- 2 Car Attached Garage
- Side Facing Garage
- Garage Door Opener
- Driveway
- Off-Street Parking
Home Design
- Poured Concrete
- Frame Construction
Interior Spaces
- 2,958 Sq Ft Home
- 1-Story Property
- Open Floorplan
- Ceiling Fan
- Thermal Windows
- Entrance Foyer
- Family Room
- Den
- Recreation Room
- First Floor Utility Room
- Utility Room
- Finished Basement
- Walk-Out Basement
Kitchen
- Eat-In Kitchen
- Self-Cleaning Oven
- Microwave
- Dishwasher
- Kitchen Island
- Disposal
Bedrooms and Bathrooms
- 4 Bedrooms
- Split Bedroom Floorplan
- Walk-In Closet
- 3 Full Bathrooms
- Garden Bath
- Ceramic Tile in Bathrooms
Outdoor Features
- Deck
- Covered patio or porch
Utilities
- Forced Air Heating and Cooling System
- Electric Water Heater
- Cable TV Available
Listing and Financial Details
- Assessor Parcel Number 100625100091000027
Ownership History
Purchase Details
Home Financials for this Owner
Home Financials are based on the most recent Mortgage that was taken out on this home.Purchase Details
Purchase Details
Similar Homes in Henryville, IN
Home Values in the Area
Average Home Value in this Area
Purchase History
| Date | Buyer | Sale Price | Title Company |
|---|---|---|---|
| Sneed Christopher M | -- | -- | |
| Peters Len C | -- | -- | |
| Discovery Developers Inc | $22,500 | Kemp Title Agency Llc | |
| Discovery Developers Inc | -- | -- |
Property History
| Date | Event | Price | Change | Sq Ft Price |
|---|---|---|---|---|
| 07/24/2019 07/24/19 | Sold | $349,900 | 0.0% | $118 / Sq Ft |
| 07/01/2019 07/01/19 | Pending | -- | -- | -- |
| 05/22/2019 05/22/19 | For Sale | $349,900 | 0.0% | $118 / Sq Ft |
| 05/18/2019 05/18/19 | Pending | -- | -- | -- |
| 04/20/2019 04/20/19 | Price Changed | $349,900 | -2.8% | $118 / Sq Ft |
| 03/01/2019 03/01/19 | For Sale | $359,900 | -- | $122 / Sq Ft |
Tax History Compared to Growth
Tax History
| Year | Tax Paid | Tax Assessment Tax Assessment Total Assessment is a certain percentage of the fair market value that is determined by local assessors to be the total taxable value of land and additions on the property. | Land | Improvement |
|---|---|---|---|---|
| 2024 | $3,109 | $449,400 | $63,800 | $385,600 |
| 2023 | $3,109 | $456,500 | $63,800 | $392,700 |
| 2022 | $2,771 | $437,900 | $63,800 | $374,100 |
| 2021 | $2,640 | $381,900 | $63,800 | $318,100 |
| 2020 | $2,530 | $354,100 | $55,000 | $299,100 |
| 2019 | $2,596 | $342,900 | $55,000 | $287,900 |
| 2018 | $2,604 | $342,700 | $55,000 | $287,700 |
| 2017 | $2,666 | $341,900 | $55,000 | $286,900 |
| 2016 | $2,356 | $318,400 | $55,000 | $263,400 |
| 2014 | $16 | $1,000 | $1,000 | $0 |
| 2013 | -- | $1,000 | $1,000 | $0 |
Agents Affiliated with this Home
-
David Bauer

Seller's Agent in 2019
David Bauer
Schuler Bauer Real Estate Services ERA Powered (N
(502) 931-5657
800 Total Sales
-
D
Buyer Co-Listing Agent in 2019
Deanna Grubbs
Schuler Bauer Real Estate Services ERA Powered (N
Map
Source: Southern Indiana REALTORS® Association
MLS Number: 201906167
APN: 10-06-25-100-091.000-027
- 1719 Champions Pointe Pkwy
- 1846 Hazeltine Way
- 1829 Hazeltine Way
- 1810 Medinah Way
- 15418 Memphis-Blue Lick Rd
- 1632 Pine Valley Way
- 2014 Augusta Pkwy
- 2005 Prestwick Place
- 812 Henryville Bluelick Rd
- 1607 Greenbrier Pointe
- 1830 Augusta Blvd Unit Lot 263
- 1842 Augusta Blvd
- 1972 Augusta Pkwy
- 2012 Augusta Pkwy
- 2007 Augusta Pkwy
- 1510 Henryville Bluelick Rd
- 104 Legend Ct
- 104 Legend Ct
- 104 Legend Ct
- 104 Legend Ct
- 1831 Hazeltine Way
- 1831 Hazeltine Way Unit Lot 23
- 1833 Hazeltine Way Unit Lot 24
- 1730 Champions Pointe Pkwy Unit Lot 50
- 1835 Hazeltine Way Unit Lot 25
- 1740 Champions Ct
- 1830 Hazeltine Way
- 1834 Hazeltine Way
- 1837 Hazeltine Way
- 1837 Hazeltine Way Unit Lot 26
- 1836 Hazeltine Way
- 1744 Champions Ct
- 1838 Hazeltine Way
- 1728 Champions Pointe Pkwy Unit Lot 51
- 1732 Champions Pointe Pkwy Unit Lot 49
- 1729 Champions Pointe Pkwy Unit Lot 72
- 1839 Hazeltine Way Unit Lot 27
- 1736 Champions Pointe Pkwy Unit Lot 48
- 1731 Champions Pointe Pkwy Unit Lot 73
- 1804 Medinah Way Unit Lot 57
