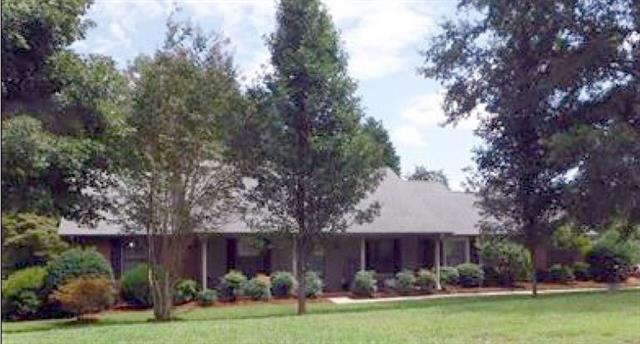
1831 Knolls Dr Newton, NC 28658
Estimated Value: $366,616 - $421,000
Highlights
- Ranch Style House
- Corner Lot
- Walk-In Closet
- Maiden Middle School Rated A-
- Fireplace
- Many Trees
About This Home
As of August 2018Don't let the 1990's wallpaper deter you from checking this place out. It is truly a diamond in disguise! This 1950 heated sq ft, 3 bedroom, 2 bath brick ranch with basement offers space for a crowd! Large bedrooms, plenty of main level storage closets, kitchen cabinet and counter space galore, main level laundry, formal dining, family room and breakfast nook. Peaceful setting surrounded by mature trees in a highly desirable neighborhood. Highlights of this property include an immaculate back deck, large front porch, double garage with storage closet, basement with double door exterior access and a crawlspace with double door exterior access. Quality construction- Don't miss it!
Last Agent to Sell the Property
RE/MAX Legendary License #284648 Listed on: 06/14/2018

Home Details
Home Type
- Single Family
Year Built
- Built in 1989
Lot Details
- Corner Lot
- Many Trees
Parking
- 2
Home Design
- Ranch Style House
Interior Spaces
- Fireplace
- Vinyl Flooring
- Crawl Space
Bedrooms and Bathrooms
- Walk-In Closet
- 2 Full Bathrooms
Listing and Financial Details
- Assessor Parcel Number 3638128695050000
- Tax Block 162
Ownership History
Purchase Details
Home Financials for this Owner
Home Financials are based on the most recent Mortgage that was taken out on this home.Purchase Details
Purchase Details
Similar Homes in Newton, NC
Home Values in the Area
Average Home Value in this Area
Purchase History
| Date | Buyer | Sale Price | Title Company |
|---|---|---|---|
| Tharpe Jonathan W | $218,000 | None Available | |
| Thomasson Ellen Justice | $162,000 | -- | |
| -- | $167,000 | -- |
Mortgage History
| Date | Status | Borrower | Loan Amount |
|---|---|---|---|
| Open | Tharpe Jonathan W | $100,000 | |
| Closed | Tharpe Jonathan W | $175,000 | |
| Closed | Tharpe Jonathan W | $174,400 |
Property History
| Date | Event | Price | Change | Sq Ft Price |
|---|---|---|---|---|
| 08/17/2018 08/17/18 | Sold | $218,000 | -0.5% | $112 / Sq Ft |
| 06/15/2018 06/15/18 | Pending | -- | -- | -- |
| 06/14/2018 06/14/18 | For Sale | $219,000 | -- | $112 / Sq Ft |
Tax History Compared to Growth
Tax History
| Year | Tax Paid | Tax Assessment Tax Assessment Total Assessment is a certain percentage of the fair market value that is determined by local assessors to be the total taxable value of land and additions on the property. | Land | Improvement |
|---|---|---|---|---|
| 2024 | $1,800 | $360,300 | $24,200 | $336,100 |
| 2023 | $1,800 | $360,300 | $24,200 | $336,100 |
| 2022 | $1,586 | $218,700 | $24,200 | $194,500 |
| 2021 | $1,542 | $218,700 | $24,200 | $194,500 |
| 2020 | $1,542 | $218,700 | $24,200 | $194,500 |
| 2019 | $1,520 | $218,700 | $0 | $0 |
| 2018 | $1,491 | $214,600 | $24,500 | $190,100 |
| 2017 | $1,427 | $0 | $0 | $0 |
| 2016 | $1,427 | $0 | $0 | $0 |
| 2015 | $1,312 | $214,580 | $24,500 | $190,080 |
| 2014 | $1,312 | $218,700 | $26,000 | $192,700 |
Agents Affiliated with this Home
-
Cory Klassett

Seller's Agent in 2018
Cory Klassett
RE/MAX
(828) 446-4589
121 Total Sales
-
Kay Loftin

Buyer's Agent in 2018
Kay Loftin
Coldwell Banker Boyd & Hassell
(828) 612-4320
191 Total Sales
Map
Source: Canopy MLS (Canopy Realtor® Association)
MLS Number: CAR3403362
APN: 3638128695050000
- 1895 Knolls Dr
- 2376 S Us 321 Hwy
- 1127 Mckay Rd
- 3108 Rome Jones Rd
- 2222 Evergreen Dr
- 1073 Springdale Dr
- 2948 Christy Leigh Dr
- 1121 Foxberry Ln
- 1129 Foxberry Ln
- 1135 Foxberry Ln
- 2159 Sunflower Cir
- 2155 Sunflower Cir
- 2149 Sunflower Cir
- 1421 Wildflower St
- 1425 Wildflower St
- 1138 Zeb Haynes Rd
- 1420 Wildflower St
- 2554 Goose Fair Rd
- 1922 Kings Grant Dr
- 2605 Goose Fair Rd
- 1831 Knolls Dr
- 1112 Orchard Knoll Ct
- 1811 Knolls Dr
- 1099 Castleton Ct
- 1842 Knolls Dr
- 1137 Woodlawn Cir
- 1102 Orchard Knoll Ct
- 1152 Wind Bluff Ct
- 1871 Knolls Dr
- 1092 Orchard Knoll Ct
- 1149 Woodlawn Cir
- 1139 Woodlawn Cir Unit 17
- 1139 Woodlawn Cir
- 1788 Knolls Dr
- 1088 Orchard Knoll Ct
- 1160 Wind Bluff Ct
- 1781 Knolls Dr
- 1141 Woodlawn Cir
- 1890 Knolls Dr
- 1895 Knolls Dr Unit 35
