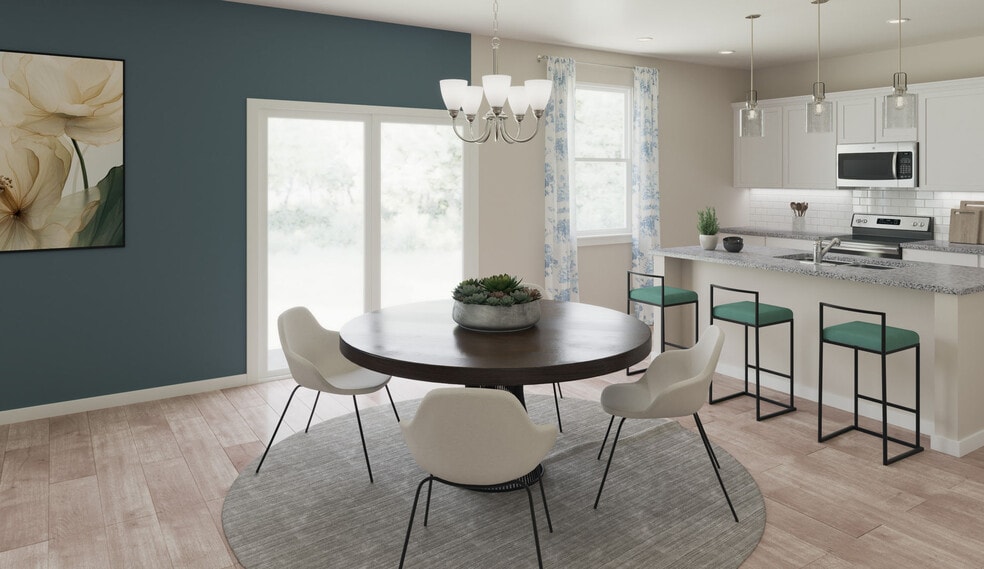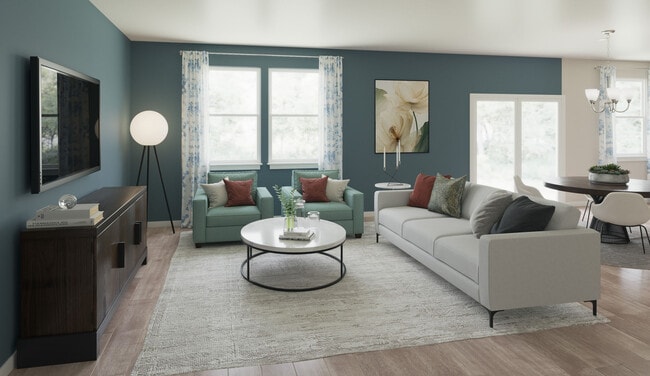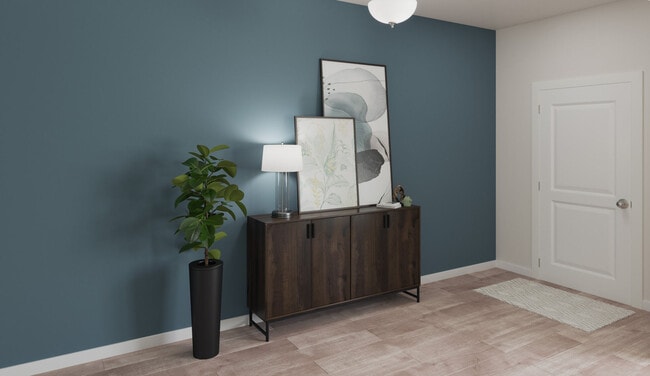
Estimated payment $2,944/month
Highlights
- New Construction
- Deerfield Elementary School Rated A-
- Fireplace
About This Home
Welcome to The Kershaw, a well-designed home at The Ridge at Longview, offering comfort and space for everyday living. The main level features a guest bedroom with an adjacent full bathroom, ideal for visitors or multi-generational living. The family room, complete with a fireplace, flows into the dining area and kitchen, creating an open and inviting space. Step outside to the rear patio, perfect for relaxing or entertaining. Upstairs, the primary suite offers a private ensuite bathroom and a large walk-in closet. Three additional spacious bedrooms share a hall bathroom, providing plenty of room for family and guests. Experience the perfect balance of functionality and style with The Kershaw at The Ridge at Longview—a home designed with your needs in mind. The photos shown are from a similar home. Contact the Neighborhood Sales Manager today to schedule a tour!
Sales Office
| Monday |
11:00 AM - 6:00 PM
|
| Tuesday |
11:00 AM - 6:00 PM
|
| Wednesday |
11:00 AM - 6:00 PM
|
| Thursday |
11:00 AM - 6:00 PM
|
| Friday |
11:00 AM - 6:00 PM
|
| Saturday |
11:00 AM - 6:00 PM
|
| Sunday |
1:00 PM - 6:00 PM
|
Home Details
Home Type
- Single Family
HOA Fees
- Property has a Home Owners Association
Parking
- 2 Car Garage
Home Design
- New Construction
Interior Spaces
- 2-Story Property
- Fireplace
Bedrooms and Bathrooms
- 5 Bedrooms
- 3 Full Bathrooms
Community Details
- Association fees include ground maintenance
Map
Other Move In Ready Homes in Longview
About the Builder
- Longview
- 0 Longs Pond Rd Unit 603436
- Hidden Springs
- 6104 Platt Springs Rd
- 0 Nazareth Rd
- 1555 S Lake Dr
- 1607 S Lake Dr
- Ferry Grove
- 2020 S Lake Dr
- 1979 S Lake Dr
- Barr Lake
- Copper Crest - Townhomes
- South Lake Commons
- 0 Wise Field Ln
- Copper Crest - Single Family Homes
- 1131 S Lake Dr
- 0 Platt Springs Rd Unit 601659
- 186 Zenker Rd
- 180 Tylers Trail
- Ashton Lakes





