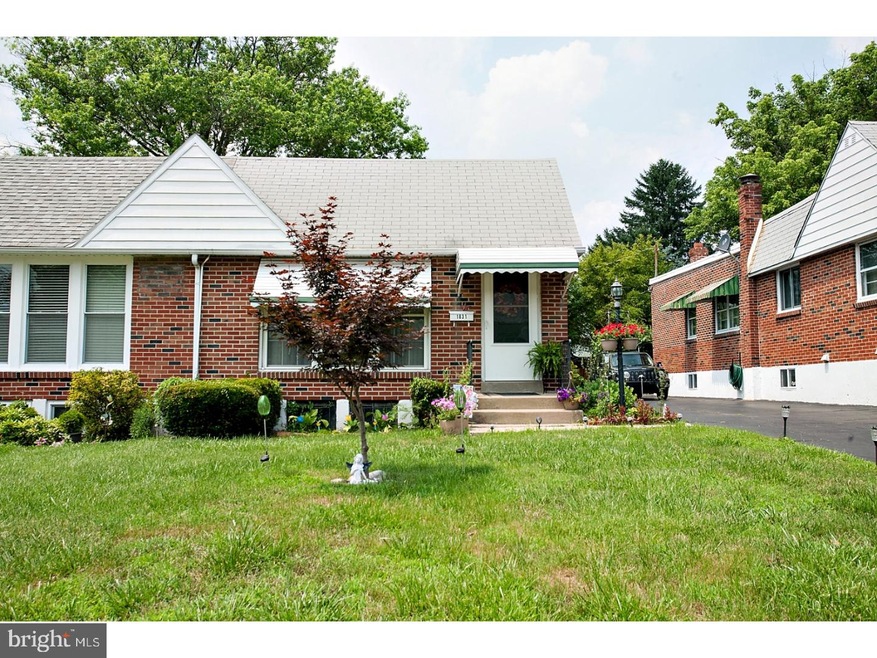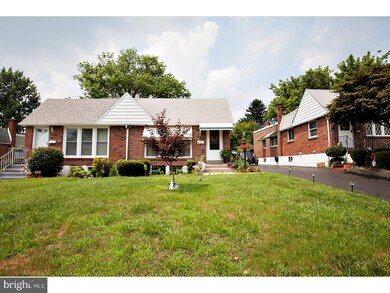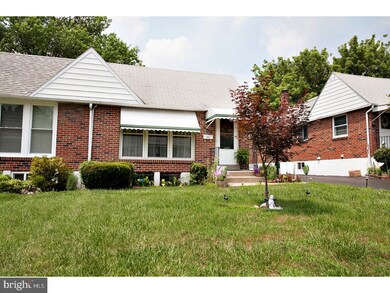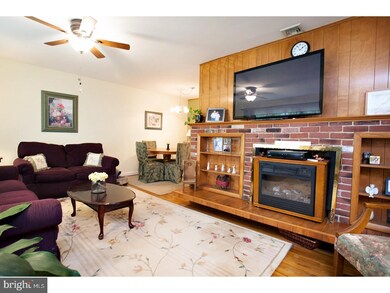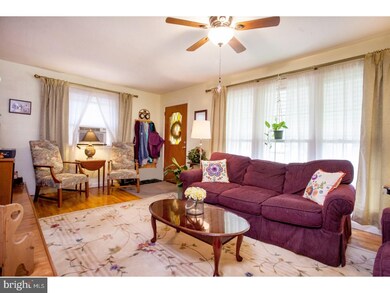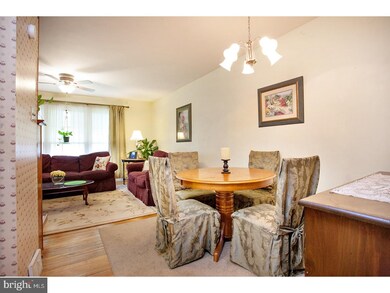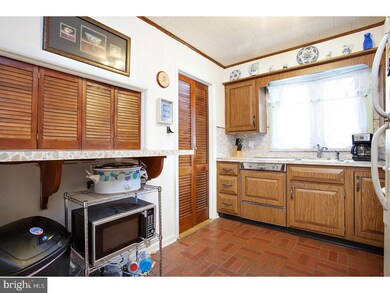
1831 Locust St Norristown, PA 19401
Highlights
- Rambler Architecture
- 1 Fireplace
- Skylights
- Wood Flooring
- No HOA
- Porch
About This Home
As of August 2018This brick twin rancher is just adorable. Walk into the cozy living room/dining room with a triple window and wood floor that leads to the kitchen with vinyl flooring.. There is one full bathroom with tub and ceramic tile on this floor. There are three bedrooms with wood floors: one of which has a door leading to the screened in porch overlooking the yard. The basement level is partially finished with a family room and free standing fireplace, powder room and an unfinished large laundry area with a door to that screened in porch. This home is close to everything!
Last Agent to Sell the Property
DAVE Rucker
Realty One Group Restore - BlueBell Listed on: 07/02/2018

Townhouse Details
Home Type
- Townhome
Est. Annual Taxes
- $3,267
Year Built
- Built in 1956
Lot Details
- 4,650 Sq Ft Lot
- Property is in good condition
Home Design
- Semi-Detached or Twin Home
- Rambler Architecture
- Brick Exterior Construction
Interior Spaces
- 1,000 Sq Ft Home
- Property has 1 Level
- Ceiling Fan
- Skylights
- 1 Fireplace
- Family Room
- Living Room
- Dining Room
Flooring
- Wood
- Vinyl
Bedrooms and Bathrooms
- 3 Bedrooms
- En-Suite Primary Bedroom
Basement
- Basement Fills Entire Space Under The House
- Exterior Basement Entry
- Laundry in Basement
Parking
- 3 Open Parking Spaces
- Shared Driveway
Outdoor Features
- Porch
Utilities
- Central Air
- Heating System Uses Gas
- Electric Water Heater
Community Details
- No Home Owners Association
- Norristown Subdivision
Listing and Financial Details
- Tax Lot 074
- Assessor Parcel Number 13-00-21068-006
Ownership History
Purchase Details
Home Financials for this Owner
Home Financials are based on the most recent Mortgage that was taken out on this home.Similar Homes in Norristown, PA
Home Values in the Area
Average Home Value in this Area
Purchase History
| Date | Type | Sale Price | Title Company |
|---|---|---|---|
| Deed | $158,000 | None Available |
Mortgage History
| Date | Status | Loan Amount | Loan Type |
|---|---|---|---|
| Open | $126,400 | New Conventional | |
| Previous Owner | $111,925 | FHA | |
| Previous Owner | $108,109 | FHA | |
| Previous Owner | $99,460 | FHA | |
| Previous Owner | $217,500 | No Value Available |
Property History
| Date | Event | Price | Change | Sq Ft Price |
|---|---|---|---|---|
| 08/31/2018 08/31/18 | Sold | $158,000 | -4.2% | $158 / Sq Ft |
| 07/18/2018 07/18/18 | Pending | -- | -- | -- |
| 07/02/2018 07/02/18 | For Sale | $164,900 | +98.4% | $165 / Sq Ft |
| 08/10/2012 08/10/12 | Sold | $83,125 | -24.4% | $83 / Sq Ft |
| 06/21/2012 06/21/12 | Pending | -- | -- | -- |
| 04/19/2012 04/19/12 | For Sale | $109,900 | -- | $110 / Sq Ft |
Tax History Compared to Growth
Tax History
| Year | Tax Paid | Tax Assessment Tax Assessment Total Assessment is a certain percentage of the fair market value that is determined by local assessors to be the total taxable value of land and additions on the property. | Land | Improvement |
|---|---|---|---|---|
| 2024 | $3,615 | $58,900 | -- | -- |
| 2023 | $3,583 | $58,900 | $0 | $0 |
| 2022 | $3,506 | $58,900 | $0 | $0 |
| 2021 | $3,488 | $58,900 | $0 | $0 |
| 2020 | $3,328 | $58,900 | $0 | $0 |
| 2019 | $3,267 | $58,900 | $0 | $0 |
| 2018 | $1,928 | $58,900 | $0 | $0 |
| 2017 | $3,000 | $58,900 | $0 | $0 |
| 2016 | $2,978 | $58,900 | $0 | $0 |
| 2015 | $2,852 | $58,900 | $0 | $0 |
| 2014 | $2,852 | $58,900 | $0 | $0 |
Agents Affiliated with this Home
-

Seller's Agent in 2018
DAVE Rucker
Realty One Group Restore - BlueBell
(215) 760-6956
1 in this area
23 Total Sales
-
Orpha Powell
O
Buyer's Agent in 2018
Orpha Powell
RE/MAX
(484) 318-9580
1 in this area
6 Total Sales
-
L
Seller's Agent in 2012
Lisa Caparo-Carlomagno
Toll Brothers
Map
Source: Bright MLS
MLS Number: 1001980928
APN: 13-00-21068-006
- 1830 Pine St
- 4 W Johnson Hwy
- 264 Harmony Ct Unit 74B
- 270 Harmony Ct Unit 77B
- 1614 Pine St
- 266 Harmony Ct Unit 75C
- 262 Harmony Ct Unit 73A
- 268 Harmony Ct Unit 76C
- 1854 Arbor Place Dr Unit 50W
- 1846 Arbor Place Dr Unit 46S
- 1840 Arbor Place Dr Unit 43E
- 1850 Arbor Place Dr Unit 48E
- 1838 Arbor Place Dr Unit 42S
- 1842 Arbor Place Dr Unit 44E
- 1848 Arbor Place Dr Unit 47E
- 272 Harmony Ct Unit 78A
- 1879 Harmony Ct Unit 72A
- 1847 Arch St Unit 1W
- 1831 Arch St Unit 9W
- 1829 Arch St Unit 10S
