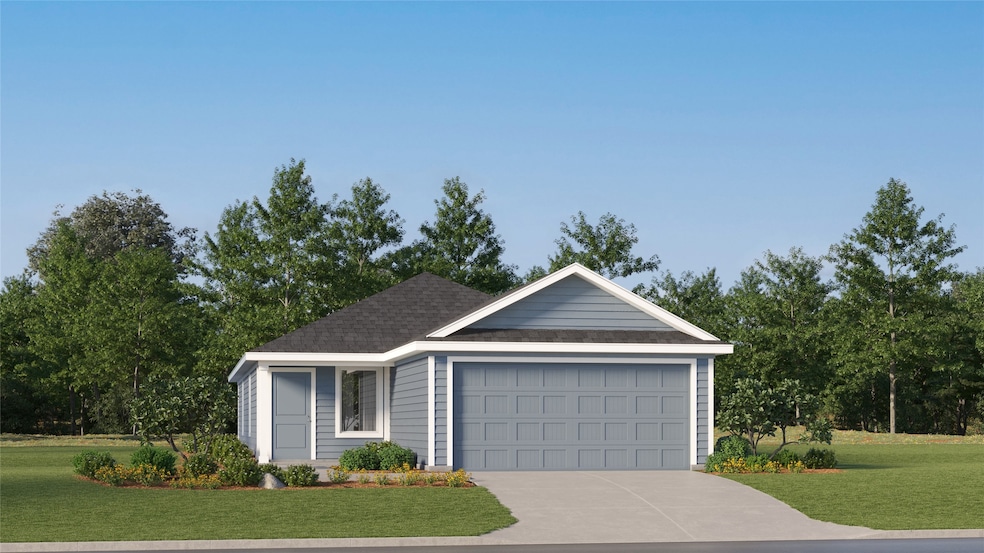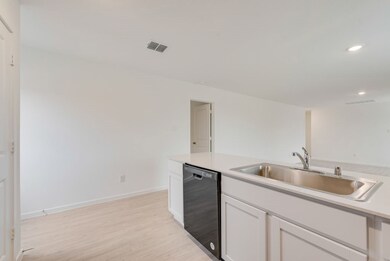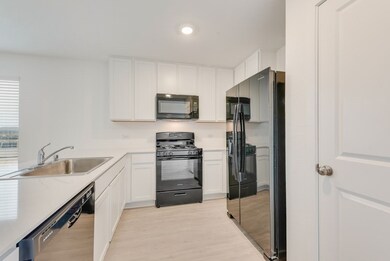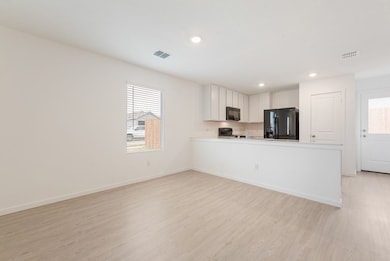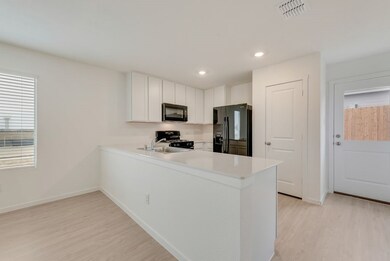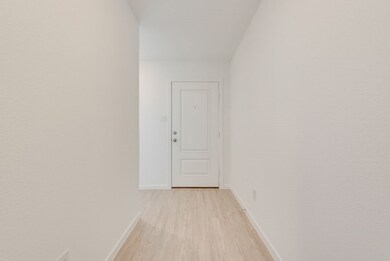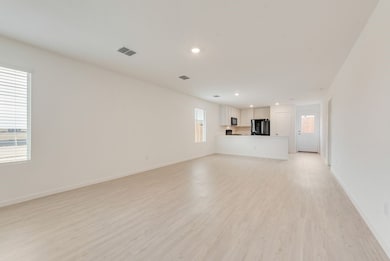
1831 Mallen Farm Ridge Crandall, TX 75114
Highlights
- New Construction
- Traditional Architecture
- Covered patio or porch
- Open Floorplan
- Granite Countertops
- 2 Car Attached Garage
About This Home
As of May 2025LENNAR - Eastland - Idlewood Floorplan -This single-level home showcases a spacious open floorplan shared between the kitchen, dining area and family room for easy entertaining, along with access to an outdoor space. An owner’s suite enjoys a private location in a rear corner of the home, complemented by an en-suite bathroom and walk-in closet. There are two secondary bedrooms at the front of the home, ideal for household members and overnight guests.Prices and features may vary and are subject to change. Photos are for illustrative purposes only.
Last Agent to Sell the Property
Turner Mangum LLC Brokerage Phone: 866-314-4477 License #0626887 Listed on: 03/04/2025
Last Buyer's Agent
NON-MLS MEMBER
NON MLS
Home Details
Home Type
- Single Family
Year Built
- Built in 2024 | New Construction
Lot Details
- 4,617 Sq Ft Lot
- Lot Dimensions are 40x115
- Wood Fence
- Landscaped
- Interior Lot
- Sprinkler System
HOA Fees
- $48 Monthly HOA Fees
Parking
- 2 Car Attached Garage
Home Design
- Traditional Architecture
- Brick Exterior Construction
- Slab Foundation
- Composition Roof
Interior Spaces
- 1,411 Sq Ft Home
- 1-Story Property
- Open Floorplan
- Built-In Features
- <<energyStarQualifiedWindowsToken>>
Kitchen
- Gas Range
- <<microwave>>
- Dishwasher
- Granite Countertops
- Disposal
Flooring
- Carpet
- Ceramic Tile
- Luxury Vinyl Plank Tile
Bedrooms and Bathrooms
- 3 Bedrooms
- Walk-In Closet
- 2 Full Bathrooms
- Low Flow Plumbing Fixtures
Home Security
- Carbon Monoxide Detectors
- Fire and Smoke Detector
Eco-Friendly Details
- Energy-Efficient Appliances
- Energy-Efficient HVAC
- Energy-Efficient Insulation
- Energy-Efficient Doors
- Energy-Efficient Thermostat
Outdoor Features
- Covered patio or porch
Schools
- Crandall Elementary School
- Crandall High School
Utilities
- Central Heating and Cooling System
- Heating System Uses Natural Gas
- Tankless Water Heater
- High Speed Internet
- Cable TV Available
Community Details
- Association fees include all facilities, management, ground maintenance
- Sw Legacy Association
- Eastland Subdivision
Similar Homes in Crandall, TX
Home Values in the Area
Average Home Value in this Area
Property History
| Date | Event | Price | Change | Sq Ft Price |
|---|---|---|---|---|
| 05/22/2025 05/22/25 | Sold | -- | -- | -- |
| 03/08/2025 03/08/25 | Pending | -- | -- | -- |
| 03/05/2025 03/05/25 | Price Changed | $218,634 | -3.7% | $155 / Sq Ft |
| 03/04/2025 03/04/25 | For Sale | $226,999 | -- | $161 / Sq Ft |
Tax History Compared to Growth
Agents Affiliated with this Home
-
Jared Turner
J
Seller's Agent in 2025
Jared Turner
Turner Mangum LLC
(866) 314-4477
480 in this area
5,699 Total Sales
-
N
Buyer's Agent in 2025
NON-MLS MEMBER
NON MLS
Map
Source: North Texas Real Estate Information Systems (NTREIS)
MLS Number: 20860259
- 2107 Spartan Dr
- 2981 Hearts Trail
- 1823 Equine Retreat Way
- 1821 Equine Retreat Way
- 1817 Equine Retreat Way
- 2115 Spartan Dr
- 1818 Equine Retreat Way
- 2903 Hearts Trail
- 1820 Equine Retreat Way
- 2113 Spartan Dr
- 2111 Spartan Dr
- 1815 Equine Retreat Way
- 1813 Equine Retreat Way
- 2983 Hearts Trail
- 2985 Hearts Trail
- 2002 Trust Dr
- 2002 Trust Dr
- 2002 Trust Dr
- 2002 Trust Dr
- 2002 Trust Dr
