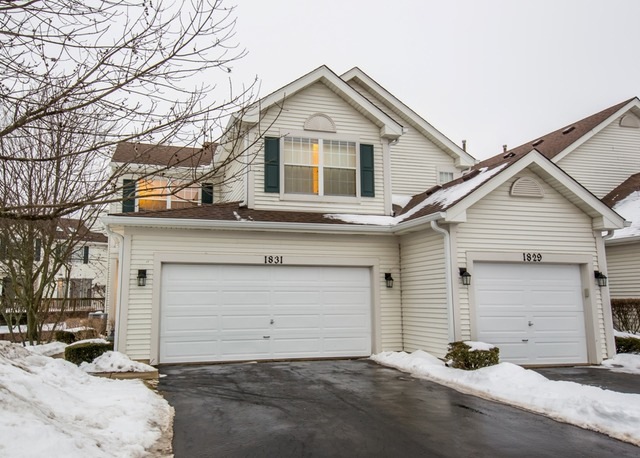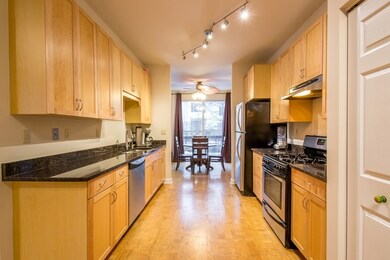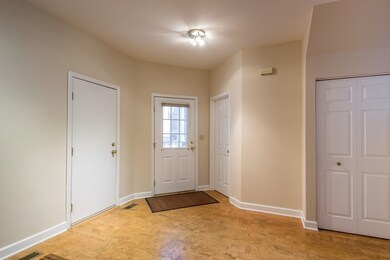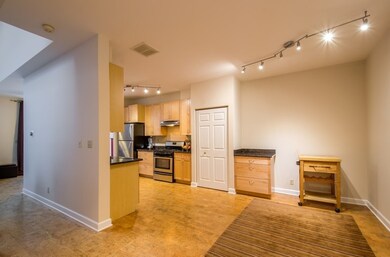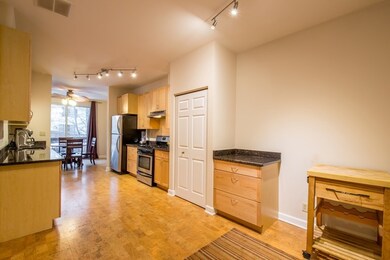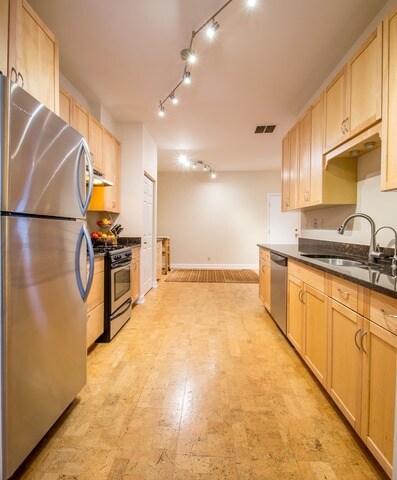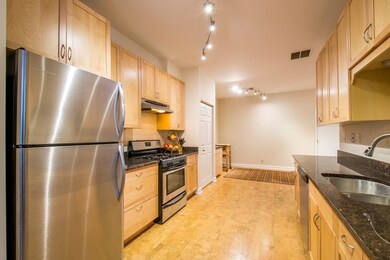
1831 Moore Ct Saint Charles, IL 60174
Southeast Saint Charles NeighborhoodEstimated Value: $307,000 - $326,000
Highlights
- Loft
- L-Shaped Dining Room
- 2 Car Attached Garage
- Munhall Elementary School Rated A
- Stainless Steel Appliances
- Laundry Room
About This Home
As of March 2015The largest unit in in Tanglewood (end unit) w/ 2 car garage! 9' ceilings and 2 story living-room make this a must see. Lots of updates: New kitchen with maple cabinets/granite tops. All stainless appliances stay. Vaulted ceiling in Master bedroom, loft area. Mechanicals have all been replaced: furnace, A/C, water heater, roof. Lots of green space surrounding this unit. Close to bike paths, the Fox river and parks.
Townhouse Details
Home Type
- Townhome
Est. Annual Taxes
- $4,346
Year Built
- Built in 1995
Lot Details
- 0.83
HOA Fees
- $182 Monthly HOA Fees
Parking
- 2 Car Attached Garage
- Parking Included in Price
Home Design
- Vinyl Siding
Interior Spaces
- 1,488 Sq Ft Home
- 2-Story Property
- Living Room with Fireplace
- L-Shaped Dining Room
- Loft
Kitchen
- Range
- Portable Dishwasher
- Stainless Steel Appliances
Bedrooms and Bathrooms
- 2 Bedrooms
- 2 Potential Bedrooms
Laundry
- Laundry Room
- Dryer
- Washer
Utilities
- Forced Air Heating and Cooling System
- Heating System Uses Natural Gas
Community Details
Overview
- Association fees include insurance, exterior maintenance, lawn care, snow removal
- 3 Units
- Association Phone (847) 459-0000
- Property managed by Lieberman
Pet Policy
- Dogs and Cats Allowed
Ownership History
Purchase Details
Home Financials for this Owner
Home Financials are based on the most recent Mortgage that was taken out on this home.Purchase Details
Home Financials for this Owner
Home Financials are based on the most recent Mortgage that was taken out on this home.Purchase Details
Home Financials for this Owner
Home Financials are based on the most recent Mortgage that was taken out on this home.Purchase Details
Home Financials for this Owner
Home Financials are based on the most recent Mortgage that was taken out on this home.Similar Homes in the area
Home Values in the Area
Average Home Value in this Area
Purchase History
| Date | Buyer | Sale Price | Title Company |
|---|---|---|---|
| Hogan Jennica | $186,000 | Chicago Title Insurance Co | |
| Fabbi Ronald | $200,000 | Chicago Title Insurance Comp | |
| Mills Robert A | $174,000 | Republic Title | |
| Heimlich Millie A | $149,000 | Chicago Title Insurance Co |
Mortgage History
| Date | Status | Borrower | Loan Amount |
|---|---|---|---|
| Open | Hogan Jennica | $167,400 | |
| Previous Owner | Fabbi Ronald | $149,000 | |
| Previous Owner | Fabbi Ronald | $161,000 | |
| Previous Owner | Fabbi Ronald | $178,000 | |
| Previous Owner | Fabbi Ronald | $180,000 | |
| Previous Owner | Mills Robert A | $139,200 | |
| Previous Owner | Heimlich Millie A | $130,400 | |
| Previous Owner | Heimlich Millie A | $118,800 |
Property History
| Date | Event | Price | Change | Sq Ft Price |
|---|---|---|---|---|
| 03/24/2015 03/24/15 | Sold | $186,000 | -2.0% | $125 / Sq Ft |
| 02/23/2015 02/23/15 | Pending | -- | -- | -- |
| 02/09/2015 02/09/15 | For Sale | $189,800 | -- | $128 / Sq Ft |
Tax History Compared to Growth
Tax History
| Year | Tax Paid | Tax Assessment Tax Assessment Total Assessment is a certain percentage of the fair market value that is determined by local assessors to be the total taxable value of land and additions on the property. | Land | Improvement |
|---|---|---|---|---|
| 2023 | $5,998 | $82,939 | $16,878 | $66,061 |
| 2022 | $5,565 | $74,928 | $14,679 | $60,249 |
| 2021 | $5,336 | $71,421 | $13,992 | $57,429 |
| 2020 | $5,103 | $68,009 | $13,731 | $54,278 |
| 2019 | $5,007 | $66,662 | $13,459 | $53,203 |
| 2018 | $4,631 | $61,833 | $11,769 | $50,064 |
| 2017 | $4,501 | $59,719 | $11,367 | $48,352 |
| 2016 | $4,716 | $57,622 | $10,968 | $46,654 |
| 2015 | -- | $53,963 | $10,850 | $43,113 |
| 2014 | -- | $49,848 | $10,850 | $38,998 |
| 2013 | -- | $52,967 | $10,959 | $42,008 |
Agents Affiliated with this Home
-
John Somer

Seller's Agent in 2015
John Somer
Success 24/7 Real Estate
(630) 269-0202
1 in this area
62 Total Sales
-
Kelly Schmidt

Buyer's Agent in 2015
Kelly Schmidt
Coldwell Banker Realty
(630) 338-2049
3 in this area
301 Total Sales
Map
Source: Midwest Real Estate Data (MRED)
MLS Number: 08834718
APN: 09-35-455-059
- 425 Union Ave
- 1621 Jeanette Ave
- 1719 S 4th Place
- 1606 S 7th Ave
- 839 N Bennett St
- 1550 Ronzheimer Ave
- 1811 Jeanette Ave
- 1508 Independence Ave
- 864 N Bennett St
- 1204 Lencioni Ct Unit 4
- 1509 Williams Ave
- 831 Chandler Ave
- 1348 Arlington Ct
- 1378 Arlington Ct Unit 1
- 1137 Fern Ave
- LOT 209 Austin Ave
- 1970 Division St
- 1021 S 9th Ave
- 1015 S 9th Ave
- 1513 Kirkwood Dr
- 1827 Moore Ct
- 1825 Moore Ct
- 1831 Moore Ct
- 1829 Moore Ct
- 1813 Moore Ct
- 1809 Moore Ct
- 1811 Moore Ct
- 1416 Walnut Hill Ave
- 1839 Moore Ct
- 1841 Moore Ct
- 1835 Moore Ct
- 1833 Moore Ct
- 1837 Moore Ct
- 1843 Moore Ct
- 1833 Moore Ct Unit 1833
- 1414 Walnut Hill Ave
- 1434 Walnut Hill Ave
- 1436 Walnut Hill Ave
- 1434 Walnut Hill Ave Unit 1434
- 1426 Walnut Hill Ave
