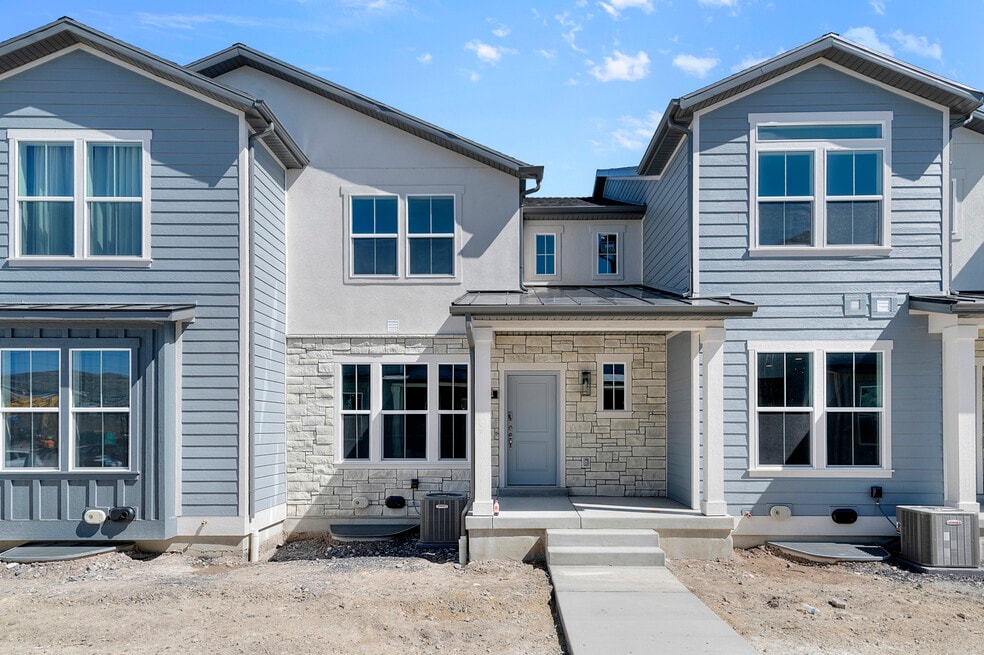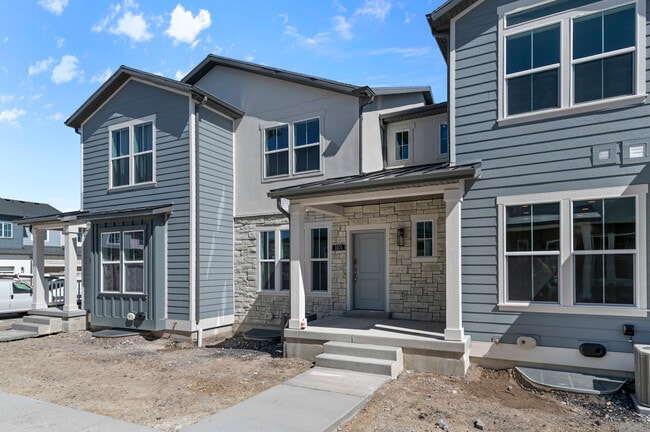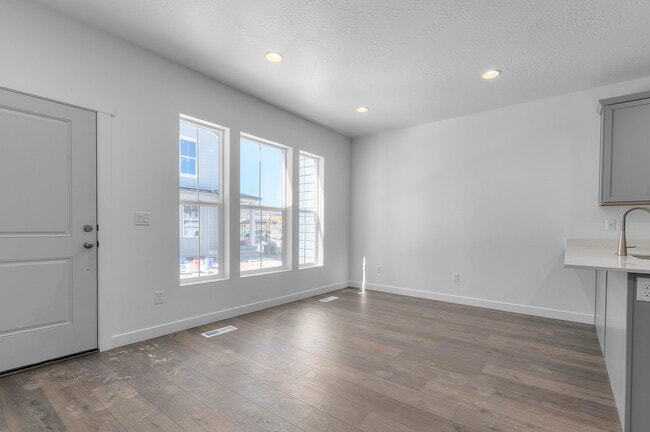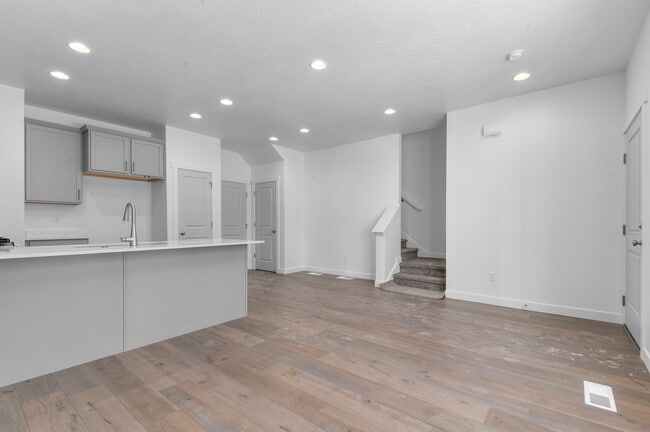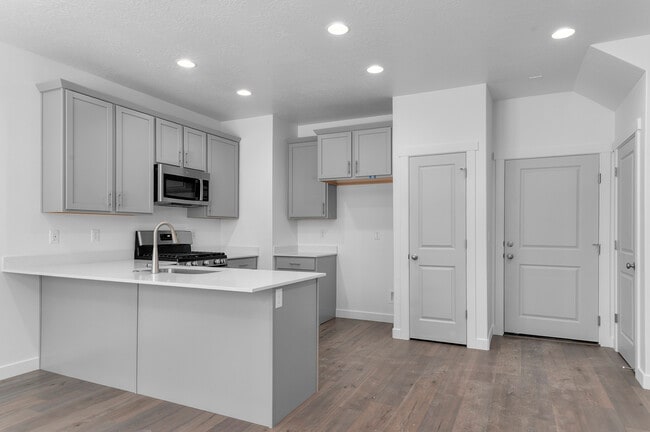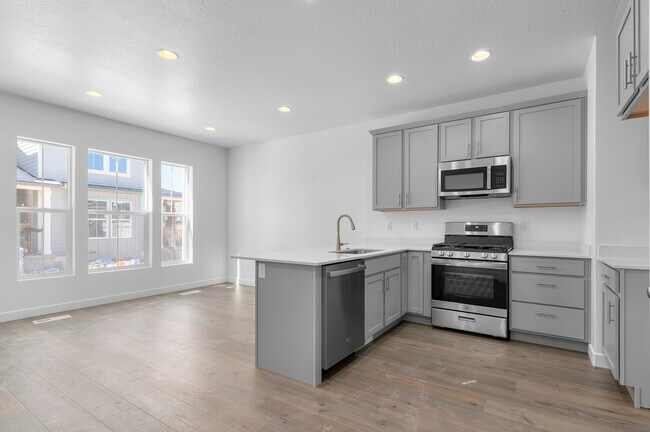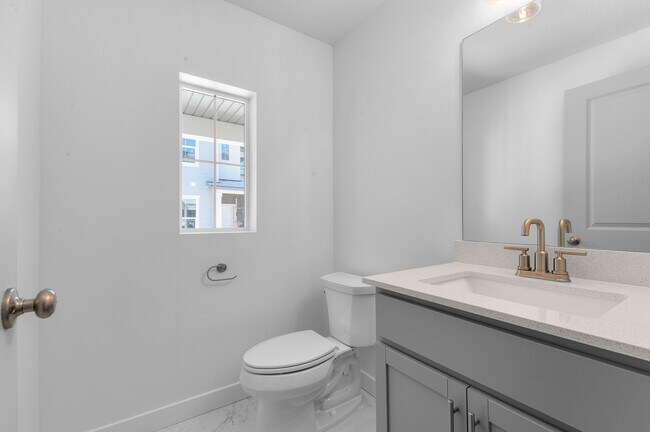
Estimated payment $2,751/month
Highlights
- Golf Course Community
- No HOA
- Recessed Lighting
- New Construction
- Park
- Trails
About This Home
Ivory townhomes give you lots of space without the hassle of yard maintenance, and the Bellevue does it with style. A popular and affordable plan, the Bellevue gives you a nice transition from family room to dining nook to kitchen offering room to entertain, but at the same time keeping that cozy, intimate feeling. Main floor features include recessed lighting, a large breakfast bar and pantry closet. Upstairs you'll find a bigger master than you expected with a huge walk-in closet. Even the second bedroom has a walk-in closet, giving extra storage you'll appreciate besides the bonus linen closet. There is great convenience in having the laundry upstairs, right next to the bedrooms; no more dragging towering heaps of clothes up and down the stairs! ...
Sales Office
All tours are by appointment only. Please contact sales office to schedule.
Townhouse Details
Home Type
- Townhome
Parking
- 2 Car Garage
Home Design
- New Construction
Interior Spaces
- 2-Story Property
- Recessed Lighting
Bedrooms and Bathrooms
- 2 Bedrooms
Community Details
Overview
- No Home Owners Association
Recreation
- Golf Course Community
- Park
- Trails
Map
Other Move In Ready Homes in Jordan Walk Towns
About the Builder
- River Point
- River Point - Townhomes
- 1700 N Boston St
- 1552 N Boston St Unit 5B
- Jordan Walk Towns
- 2538 N Redwood Rd
- 1500 N 3600 W Unit A2/A3
- 871 N Pugh Ln Unit O203
- 871 N Pugh Ln Unit O303
- 871 N Pugh Ln Unit O204
- 871 N Pugh Ln Unit O301
- 871 N Pugh Ln Unit O302
- 871 N Pugh Ln Unit O102
- 871 N Pugh Ln Unit O304
- 871 N Pugh Ln Unit O201
- 871 N Pugh Ln Unit O101
- 871 N Pugh Ln Unit O202
- 38 N Riverside Dr Unit 152
- 34 N Riverside Dr Unit 153
- 118 N Riverside Dr Unit 110
