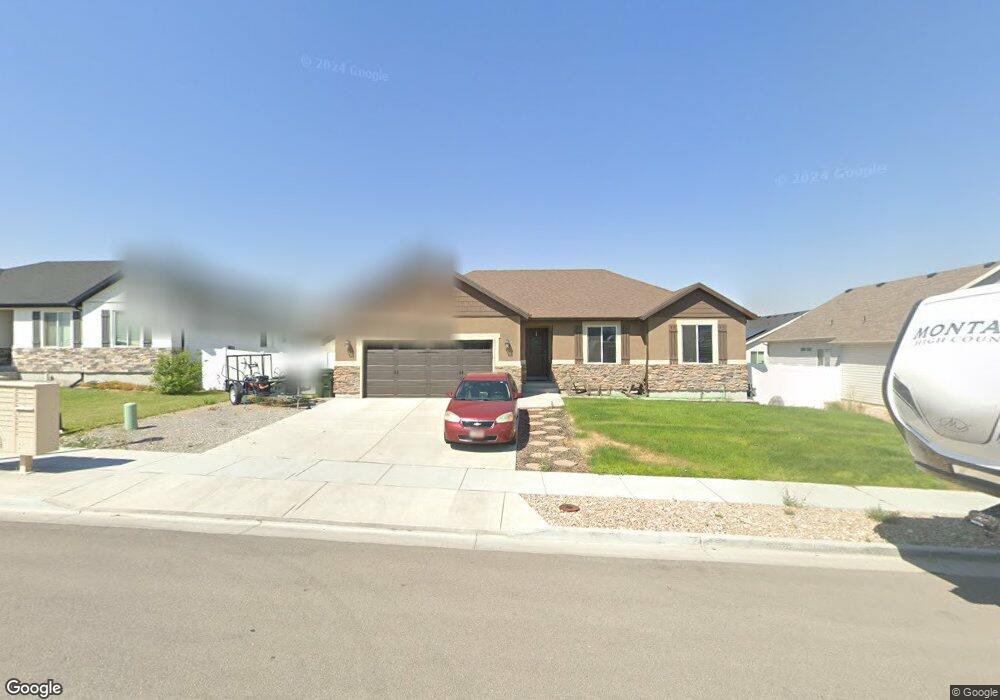1831 N 370 E Tooele, UT 84074
Estimated Value: $447,322 - $539,000
About This Home
Please note, our homes are available on a first-come, first-serve basis and are not reserved until the holding fee agreement is signed and the holding fee is paid by the primary applicant.
This home features Progress Smart Home - Progress Residential's smart home app, which allows you to control the home securely from any of your devices. Learn more at
Coming soon! This home is currently being enjoyed by another resident but will be available soon. Please respect their privacy and do not disturb. You can complete the application process and reserve this home for a $500 non-refundable holding fee until it's ready for move-in. This fee must be paid within 24 hours of being pre-qualified and will be applied to your first month’s rent if you enter into a lease for this home.
Some images have been virtually staged to help showcase the potential of spaces in the home. The furnishings shown are for illustrative purposes only and are not included in the home. Spanning 2,586 square feet of space, this three-bedroom and two-bathroom Tooele, UT rental home offers a number of impressive features, including a roomy two-car garage and a fenced backyard with a patio. An open layout with wood-look vinyl plank flooring greets you upon entry. A ceiling fan will keep you comfortable in the living room, and the dining room features an elegant chandelier to illuminate your meals. Enjoy cooking in a spacious kitchen finished with plenty of countertop space and a full set of stainless steel appliances. There's additional storage space in the pantry. You'll love having a big walk-in wardrobe in the primary suite, which also comes with a private bathroom. Apply today!
Ownership History
Purchase Details
Purchase Details
Purchase Details
Home Financials for this Owner
Home Financials are based on the most recent Mortgage that was taken out on this home.Purchase Details
Home Financials for this Owner
Home Financials are based on the most recent Mortgage that was taken out on this home.Purchase History
| Date | Buyer | Sale Price | Title Company |
|---|---|---|---|
| Salt Lake City Llc | -- | First Integrity Title | |
| Katherine Giovana | -- | Accommodation | |
| Cordova Jose Guillermo Sanchez | -- | Sutherland Title Company | |
| Mountain Vista Development Inc | -- | Monument Title Insurance Inc |
Mortgage History
| Date | Status | Borrower | Loan Amount |
|---|---|---|---|
| Previous Owner | Cordova Jose Guillermo Sanchez | $277,451 | |
| Previous Owner | Mountain Vista Development Inc | $225,900 |
Property History
| Date | Event | Price | List to Sale | Price per Sq Ft |
|---|---|---|---|---|
| 08/22/2025 08/22/25 | Off Market | $2,275 | -- | -- |
| 08/15/2025 08/15/25 | Price Changed | $2,275 | +0.2% | $1 / Sq Ft |
| 08/11/2025 08/11/25 | Price Changed | $2,270 | -1.9% | $1 / Sq Ft |
| 08/08/2025 08/08/25 | Price Changed | $2,315 | +0.2% | $1 / Sq Ft |
| 08/06/2025 08/06/25 | Price Changed | $2,310 | -1.9% | $1 / Sq Ft |
| 08/01/2025 08/01/25 | Price Changed | $2,355 | -1.9% | $1 / Sq Ft |
| 07/27/2025 07/27/25 | Price Changed | $2,400 | -2.0% | $1 / Sq Ft |
| 07/22/2025 07/22/25 | Price Changed | $2,450 | +0.2% | $1 / Sq Ft |
| 07/21/2025 07/21/25 | For Rent | $2,445 | -- | -- |
Tax History
| Year | Tax Paid | Tax Assessment Tax Assessment Total Assessment is a certain percentage of the fair market value that is determined by local assessors to be the total taxable value of land and additions on the property. | Land | Improvement |
|---|---|---|---|---|
| 2025 | $2,698 | $409,198 | $100,000 | $309,198 |
| 2024 | $2,948 | $224,997 | $55,000 | $169,997 |
| 2023 | $2,948 | $237,067 | $52,383 | $184,684 |
| 2022 | $2,675 | $230,181 | $51,906 | $178,275 |
| 2021 | $2,125 | $152,938 | $20,763 | $132,175 |
| 2020 | $2,228 | $278,068 | $37,750 | $240,318 |
| 2019 | $0 | $0 | $0 | $0 |
Map
- 1721 Copper Canyon Dr Unit 1282
- 1741 Copper Canyon Dr Unit 1288
- 1735 Copper Canyon Dr Unit 1286
- 1725 Copper Canyon Dr Unit 1283
- 1833 N Blue Iris Ave Unit 1073
- 366 E 1970 N
- 1908 N Patchwork Ave Unit 1109
- 1770 N Patchwork Ave Unit 1255
- 1756 N Patchwork Ave Unit 1258
- 1727 N Patchwork Ave Unit 1268
- 1747 N Patchwork Ave Unit 1264
- 1774 N Patchwork Ave Unit 1254
- 1743 N Patchwork Ave Unit 1265
- 1713 N Patchwork Ave Unit 1271
- 1753 N Patchwork Ave Unit 1263
- 1778 N Patchwork Ave Unit 1253
- Dalton Plan at Western Acres
- Millbrook Plan at Western Acres
- Pioneer B (Mid Unit) Plan at Western Acres
- Oakridge Plan at Western Acres
Ask me questions while you tour the home.
