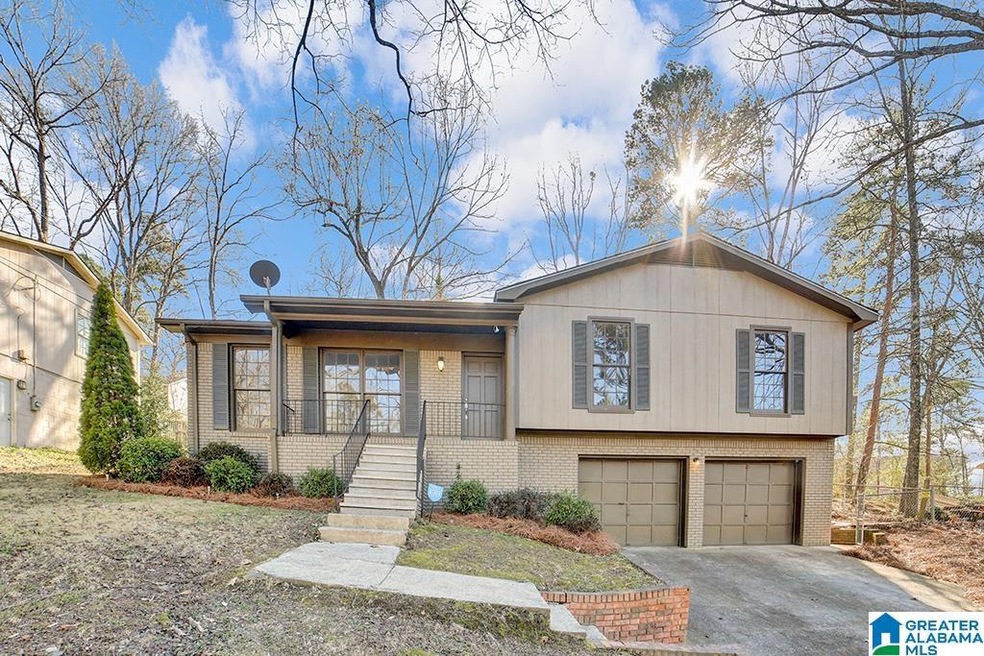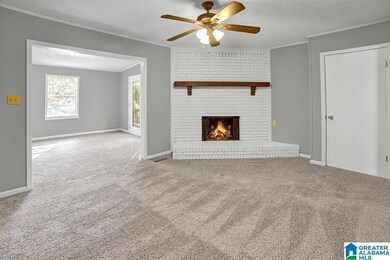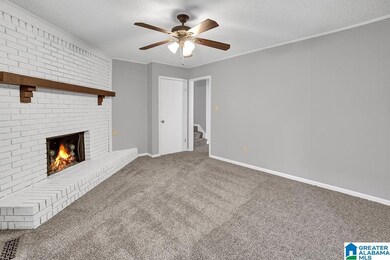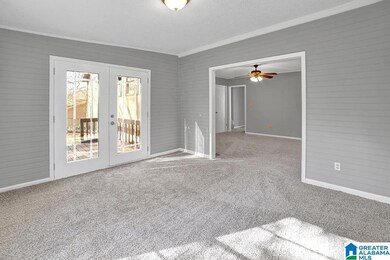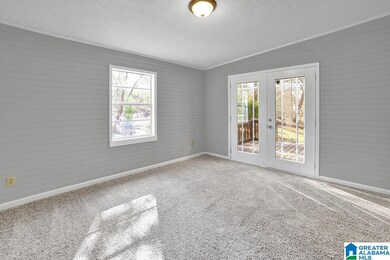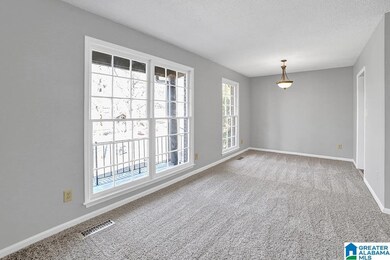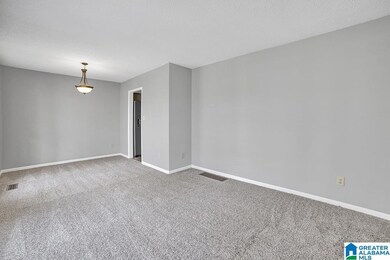
1831 Otis Cir Birmingham, AL 35235
Estimated Value: $194,000 - $227,000
Highlights
- Deck
- Den with Fireplace
- Laundry Room
- Bonus Room
- Stainless Steel Appliances
- Tile Flooring
About This Home
As of February 2022This UPDATED beauty is a 3 bed and 2 bath home with plenty of room for the entire family to spread out! Home has been updated with a gorgeous kitchen PLUS updated bathrooms. The whole house has neutral color palette and living room is spacious with a beautiful fire place! There is also a bonus room across from the den area that become anything you would like! Fresh new paint inside & out PLUS new carpet throughout! Great open back deck to sit and admire your backyard. YOU DON'T WANT TO MISS THIS ONE!!
Last Buyer's Agent
William Blackmon
LAH Sotheby's International Re License #000134818
Home Details
Home Type
- Single Family
Est. Annual Taxes
- $1,124
Year Built
- Built in 1976
Lot Details
- 10,019
Parking
- 2 Car Garage
- Basement Garage
- Front Facing Garage
- Driveway
Home Design
- Split Level Home
- Brick Exterior Construction
- Wood Siding
Interior Spaces
- 1-Story Property
- Smooth Ceilings
- Wood Burning Fireplace
- Fireplace Features Masonry
- Den with Fireplace
- Bonus Room
Kitchen
- Stove
- Dishwasher
- Stainless Steel Appliances
- Laminate Countertops
Flooring
- Carpet
- Tile
Bedrooms and Bathrooms
- 3 Bedrooms
- 2 Full Bathrooms
- Bathtub and Shower Combination in Primary Bathroom
Laundry
- Laundry Room
- Washer and Electric Dryer Hookup
Unfinished Basement
- Partial Basement
- Laundry in Basement
Schools
- Clay Elementary School
- Clay-Chalkville Middle School
- Clay-Chalkville High School
Utilities
- Central Heating and Cooling System
- Gas Water Heater
Additional Features
- Deck
- 10,019 Sq Ft Lot
Listing and Financial Details
- Visit Down Payment Resource Website
- Assessor Parcel Number 12-00-21-2-003-024.000
Ownership History
Purchase Details
Home Financials for this Owner
Home Financials are based on the most recent Mortgage that was taken out on this home.Purchase Details
Purchase Details
Home Financials for this Owner
Home Financials are based on the most recent Mortgage that was taken out on this home.Purchase Details
Purchase Details
Similar Homes in the area
Home Values in the Area
Average Home Value in this Area
Purchase History
| Date | Buyer | Sale Price | Title Company |
|---|---|---|---|
| Kendrick Karen | $209,900 | -- | |
| Chase Pays Cash Llc | $138,000 | -- | |
| Abercrombie Jeremy C | $109,500 | -- | |
| Deep South Partners Llc | $36,000 | None Available | |
| Deutsche Bank Trust Company Americas | $80,750 | None Available |
Mortgage History
| Date | Status | Borrower | Loan Amount |
|---|---|---|---|
| Previous Owner | Abercrombie Jeremy C | $3,285 | |
| Previous Owner | Abercrombie Jeremy C | $106,723 | |
| Previous Owner | Waldrop Patricia A | $88,000 | |
| Previous Owner | Waldrop Patricia G | $88,000 | |
| Previous Owner | Waldrop Patricia G | $16,500 | |
| Previous Owner | Waldrop Patricia G | $23,000 | |
| Previous Owner | Waldrop Patricia G | $70,425 |
Property History
| Date | Event | Price | Change | Sq Ft Price |
|---|---|---|---|---|
| 02/18/2022 02/18/22 | Sold | $209,900 | 0.0% | $136 / Sq Ft |
| 01/29/2022 01/29/22 | For Sale | $209,900 | +91.7% | $136 / Sq Ft |
| 04/26/2012 04/26/12 | Sold | $109,500 | 0.0% | $71 / Sq Ft |
| 02/27/2012 02/27/12 | Pending | -- | -- | -- |
| 12/28/2011 12/28/11 | For Sale | $109,500 | -- | $71 / Sq Ft |
Tax History Compared to Growth
Tax History
| Year | Tax Paid | Tax Assessment Tax Assessment Total Assessment is a certain percentage of the fair market value that is determined by local assessors to be the total taxable value of land and additions on the property. | Land | Improvement |
|---|---|---|---|---|
| 2024 | $912 | $19,260 | -- | -- |
| 2022 | $1,401 | $13,980 | $2,340 | $11,640 |
| 2021 | $1,222 | $12,200 | $2,340 | $9,860 |
| 2020 | $1,124 | $11,220 | $2,340 | $8,880 |
| 2019 | $1,124 | $22,440 | $0 | $0 |
| 2018 | $1,131 | $22,580 | $0 | $0 |
| 2017 | $1,131 | $22,580 | $0 | $0 |
| 2016 | $1,131 | $22,580 | $0 | $0 |
| 2015 | $1,131 | $22,580 | $0 | $0 |
| 2014 | $1,416 | $22,240 | $0 | $0 |
| 2013 | $1,416 | $22,240 | $0 | $0 |
Agents Affiliated with this Home
-
Chase Smith

Seller's Agent in 2022
Chase Smith
Keller Williams Trussville
(205) 500-1784
19 in this area
167 Total Sales
-
Elizabeth Pate

Seller Co-Listing Agent in 2022
Elizabeth Pate
EXIT Realty Crossroads
(205) 777-9486
24 in this area
226 Total Sales
-

Buyer's Agent in 2022
William Blackmon
LAH Sotheby's International Re
-
A
Seller's Agent in 2012
Alan Duke
RE/MAX
(205) 283-9657
Map
Source: Greater Alabama MLS
MLS Number: 1309642
APN: 12-00-21-2-003-024.000
- 1908 Live Oak Trace
- 1712 Sonia Dr
- 1700 Maralyn Dr
- 5027 Vernon St
- 1732 Sam Dr
- 1729 English Knoll Cir
- 1833 Dry Creek Cir
- 2009 Westridge Dr
- 1830 Eastridge Dr
- 1614 Brewster Rd Unit 1612-1616
- 1836 Westridge Dr
- 2017 Valley Run Dr
- 2013 Valley Run Dr
- 2025 Valley Run Dr
- 2005 Valley Run Dr
- 2009 Valley Run Dr
- 2021 Valley Run Dr
- 2040 Valley Run Dr
- 2032 Valley Run Dr
- 2036 Valley Run Dr
