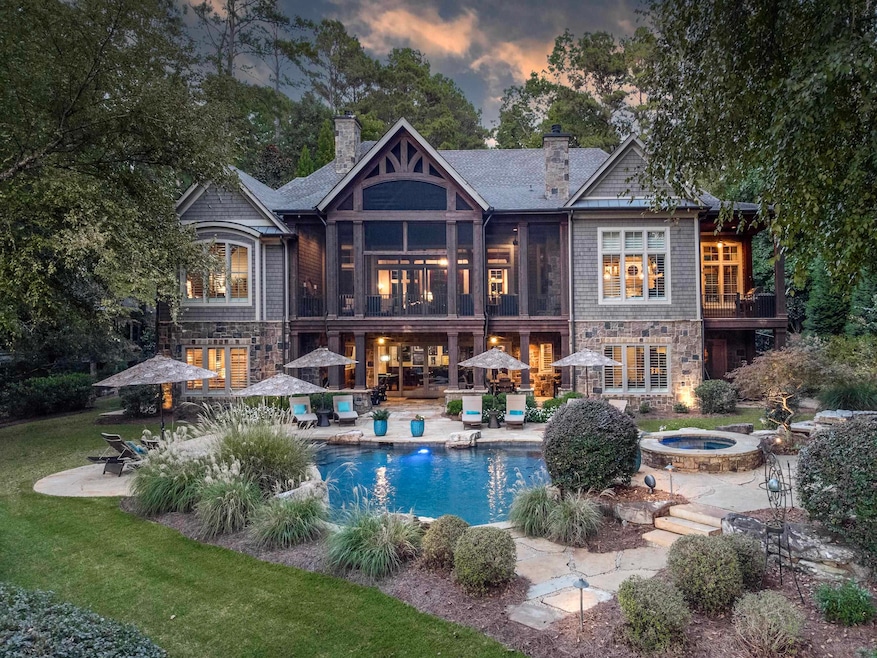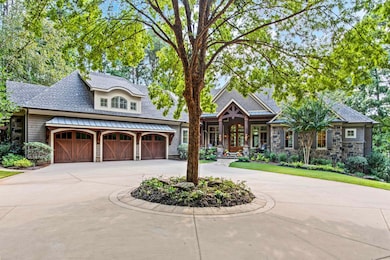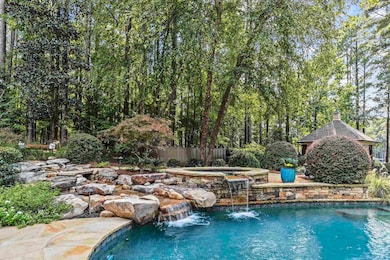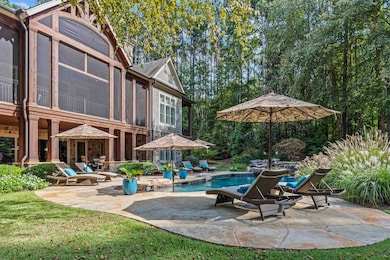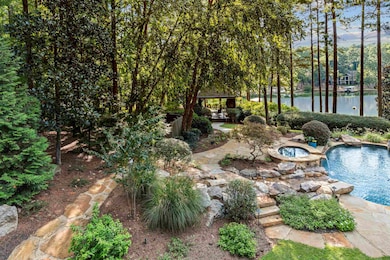
1831 Parrotts Pointe Rd Greensboro, GA 30642
Estimated payment $27,298/month
Highlights
- Marina
- Boat Ramp
- Golf Course Community
- Lake Front
- Docks
- Greenhouse
About This Home
YOUR LAKE FRONT PARADISE at Parrotts Pointe neighborhood of Reynolds Lake Oconee, just minutes from the Ritz Carlton, Lake Club, and other world-class amenities. This custom-built estate offers over 7,000 square feet of thoughtfully designed living space, perfectly crafted for families and future generations to enjoy. As you arrive, the lush landscaping immediately sets the tone for the privacy and beauty this home offers. Upon entry, be greeted by soaring ceilings, a floor-to-ceiling stone fireplace, exposed wood beams, and an expansive screened porch overlooking the serene lake views. The spacious great room and dining area are perfect for gathering and entertaining, with an effortless flow that complements large family gatherings. The gourmet kitchen boasts high-end appliances, a generous island, custom cabinetry, and ample storage for those who love to cook together. Adjacent to the kitchen is a cozy sitting area with stone fireplace, a large breakfast nook, and a grilling deck with panoramic views of the resort-like backyard. For the ultimate convenience, a large laundry room also serving as butler’s pantry, and wine room are strategically placed nearby to enhance your entertaining experience. The main level also features a private office/craft room, a collector’s room, and a luxurious primary suite with lake views and a spa-like bath. The upper level offers a spacious apartment suite with its own living area, perfect for guests or multigenerational living. An elevator leads to the lower level, where you’ll discover an incredible pub lounge, inspired by an Irish pub, complete with a full bar, billiards room, and media space. The guest suites are generously sized, offering comfort and charm. The lower level also features a pool bath and powder room for convenience. Step outside to your own private resort oasis, featuring a stunning pool with stepping stones, a waterfall, tanning ledge, and lush gardens. A stone deck with another fireplace provides the perfect outdoor TV area, ideal for relaxing by the pool. For ultimate relaxation, enjoy the separate lakeside gazebo, equipped with a stone fireplace and space to dine or watch TV. A picturesque walkway, lined with azaleas, leads to your private boat dock with a jet ski deck, where you can launch out for a day on the lake. The beautiful conservatory/greenhouse with a path to a secret garden is the ultimate cherry on top for this estate. Membership is available.
Home Details
Home Type
- Single Family
Est. Annual Taxes
- $18,599
Year Built
- Built in 2016
Lot Details
- 1.34 Acre Lot
- Lake Front
- Partially Fenced Property
- Landscaped Professionally
- Gentle Sloping Lot
- Irrigation
- Garden
Home Design
- Craftsman Architecture
- Asphalt Shingled Roof
- Wood Siding
- Stone Exterior Construction
Interior Spaces
- 7,307 Sq Ft Home
- 2-Story Property
- Elevator
- Wet Bar
- Built-In Features
- Chair Railings
- Crown Molding
- Wainscoting
- Beamed Ceilings
- Coffered Ceiling
- Tray Ceiling
- Cathedral Ceiling
- Chandelier
- Multiple Fireplaces
- Gas Log Fireplace
- Fireplace Features Masonry
- Window Treatments
- Bay Window
- Wine Cellar
- Great Room
- Home Office
- Recreation Room
- Hobby Room
- Screened Porch
- Storage Room
- Utility Room
- Home Gym
- Lake Views
- Pull Down Stairs to Attic
Kitchen
- Breakfast Area or Nook
- Breakfast Bar
- Double Oven
- Range with Range Hood
- Built-In Microwave
- Freezer
- Dishwasher
- Wine Cooler
- Stainless Steel Appliances
- Kitchen Island
- Granite Countertops
- Disposal
Flooring
- Wood
- Carpet
- Concrete
Bedrooms and Bathrooms
- 5 Bedrooms
- Primary Bedroom on Main
- Walk-In Closet
- Dual Sinks
- Separate Shower
Laundry
- Laundry Room
- Dryer
- Washer
Finished Basement
- Basement Fills Entire Space Under The House
- Exterior Basement Entry
Home Security
- Home Security System
- Fire and Smoke Detector
Parking
- 3 Car Attached Garage
- Circular Driveway
Pool
- Spa
- Outdoor Pool
Outdoor Features
- Access To Lake
- Docks
- Lake Pump
- Covered Deck
- Patio
- Outdoor Water Feature
- Fire Pit
- Greenhouse
- Gazebo
- Separate Outdoor Workshop
Utilities
- Central Heating and Cooling System
- Propane
- Electric Water Heater
- Water Softener
- Septic System
- Internet Available
- Cable TV Available
Listing and Financial Details
- Tax Lot 30
- Assessor Parcel Number 077A000500
Community Details
Overview
- Property has a Home Owners Association
- Reynolds Lake Oconee Subdivision
- Community Lake
Recreation
- Boat Ramp
- Boat Dock
- RV or Boat Storage in Community
- Marina
- Golf Course Community
- Golf Membership
- Tennis Courts
- Pickleball Courts
- Community Playground
- Fitness Center
- Community Pool
- Trails
Additional Features
- Clubhouse
- Gated Community
Matterport 3D Tour
Floorplans
Map
Home Values in the Area
Average Home Value in this Area
Tax History
| Year | Tax Paid | Tax Assessment Tax Assessment Total Assessment is a certain percentage of the fair market value that is determined by local assessors to be the total taxable value of land and additions on the property. | Land | Improvement |
|---|---|---|---|---|
| 2024 | $18,599 | $1,202,720 | $382,480 | $820,240 |
| 2023 | $21,485 | $1,192,320 | $382,480 | $809,840 |
| 2022 | $17,796 | $985,840 | $376,000 | $609,840 |
| 2021 | $14,604 | $890,480 | $345,600 | $544,880 |
| 2020 | $16,047 | $752,280 | $231,000 | $521,280 |
| 2019 | $16,298 | $752,280 | $231,000 | $521,280 |
| 2018 | $16,276 | $752,280 | $231,000 | $521,280 |
| 2017 | $13,212 | $655,147 | $252,000 | $403,147 |
| 2016 | $6,047 | $299,053 | $252,000 | $47,053 |
| 2015 | $5,947 | $299,053 | $252,000 | $47,053 |
| 2014 | $6,069 | $297,290 | $252,000 | $45,290 |
Property History
| Date | Event | Price | List to Sale | Price per Sq Ft | Prior Sale |
|---|---|---|---|---|---|
| 05/21/2025 05/21/25 | Price Changed | $4,895,000 | -5.8% | $670 / Sq Ft | |
| 04/02/2025 04/02/25 | Price Changed | $5,195,000 | -1.9% | $711 / Sq Ft | |
| 02/17/2025 02/17/25 | For Sale | $5,295,000 | +562.6% | $725 / Sq Ft | |
| 09/14/2015 09/14/15 | Sold | $799,100 | 0.0% | $180 / Sq Ft | View Prior Sale |
| 08/29/2015 08/29/15 | Pending | -- | -- | -- | |
| 08/28/2015 08/28/15 | For Sale | $799,000 | -- | $180 / Sq Ft |
Purchase History
| Date | Type | Sale Price | Title Company |
|---|---|---|---|
| Warranty Deed | -- | -- | |
| Warranty Deed | $799,100 | -- | |
| Deed | $1,891,400 | -- | |
| Deed | $1,891,313 | -- | |
| Deed | -- | -- | |
| Warranty Deed | $149,000 | -- |
Mortgage History
| Date | Status | Loan Amount | Loan Type |
|---|---|---|---|
| Previous Owner | $1,418,480 | New Conventional |
About the Listing Agent

Lake Oconee Georgia's Top Realtor and #1 Luxury Realtor, award-winning Riezl Baker has 24 years experience in real estate representing buyers and sellers. She has immeasurable knowledge of the properties and inventory at Lake Oconee. A consistent top producer, she closed $120 million in sales transactions in 2024 and was recognized as Top 1% Agent by Georgia MLS. She was recognized as Luxury Real Estate Industry Leader by The Atlantan and Modern Luxury in 2021, 2022, 2023, and RIS Media Real
Riezl's Other Listings
Source: Lake Country Board of REALTORS®
MLS Number: 67900
APN: 077-A-00-050-0
- 2071 Flemings Knoll
- 1070 Prosperity Point
- 1070 Prosperity Pointe
- 1330 Parrott Trace
- 2631 Parrotts Pointe Rd
- 2701 Parrotts Pointe Rd
- 1070 & 1080 Cotton Gin Rd
- 1220 Bachelors Run
- 1020 Davison Ln
- 1141 Bachelors Run
- 1020 Troublesome Creek Ln
- 1040 Parrotts Cove Rd
- 1241 Parrott Trace
- 1041 Parrotts Cove Rd
- 1030 Pearls Ct
- 1100 Bachelors Run
- 1221 Lake Club Dr
- 1251 Lake Club Dr
- 1060 Tailwater Unit F
- 1020 Cupp Ln Unit B
- 1043B Clubhouse Ln
- 1231 Bennett Springs Dr
- 1060 Old Rock Rd
- 2151 Osprey Poynte
- 1270 Glen Eagle Dr
- 1261 Glen Eagle Dr
- 1721 Osprey Poynte
- 1100 Hidden Hills Cir
- 401 Cuscowilla Dr Unit D
- 113 Seven Oaks Way
- 1580 Vintage Club Dr
- 500 Port Laz Ln
- 1121 Surrey Ln
- 1111 Surrey Ln
- 142 Edgewood Ct Unit 142 Edgewood Ct.
- 1171 Golf View Ln
- 1081 Starboard Dr
- 129 Moudy Ln
