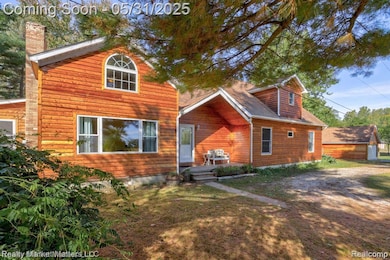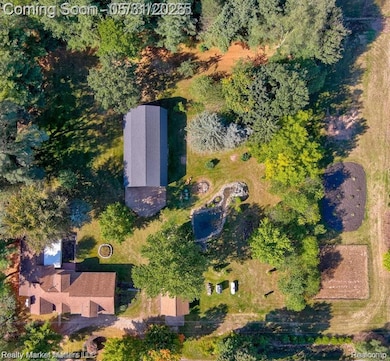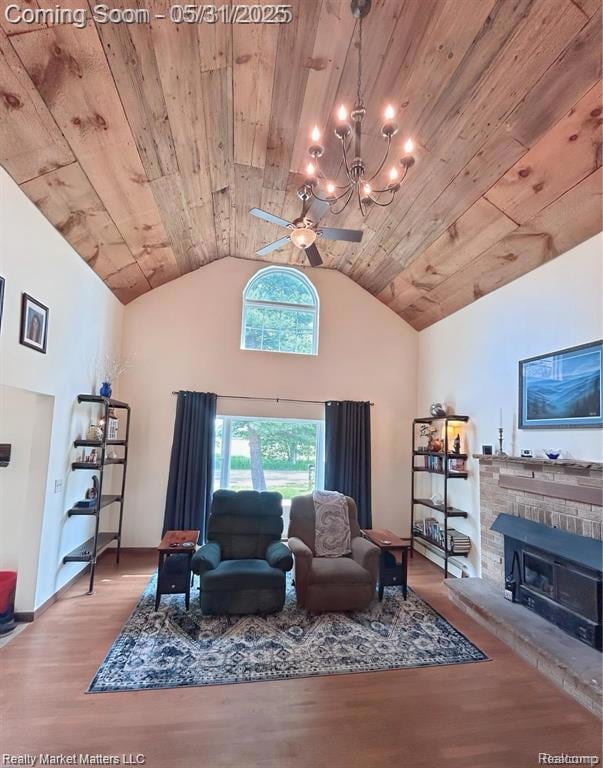**OPEN HOUSE Sat. May 31st 1-3pm** Stunning 5-bedroom, 3-bath custom-built home offers over 3,900 sq ft of beautifully updated living space on 2+ manicured acres and huge 60x38 two-story barn. This property combines rustic charm with modern comfort.Remodeled in 2022, kitchen with granite countertops, walk-in pantry, coffee bar, and under-floor heating — also found in both the downstairs and upstairs baths. The living room features a 14-ft barn wood ceiling, natural fireplace & wood flooring.Spacious primary suite has a walk-in closet, private bath and private access to the sunroom which has a 50-year transferable warranty and custom vanity. Other upgrades include new carpet (2025) new sump pump (2022), wiring and insulation (2020), and updated well and septic system built to support a 7+ bedroom home. Zoned dual heating (gas & wood) adds year-round efficiency.Fresh neutral paint throughout, and the upstairs was fully remodeled in 2022. Outside, enjoy mature trees, beautiful landscaping, a fenced yard, and a custom waterfall feature. Includes a 2-car garage and an oversized 60x38 two-story barn for storage, hobbies, or future use.This home offers exceptional value, versatility, and a peaceful setting — all move-in ready.







