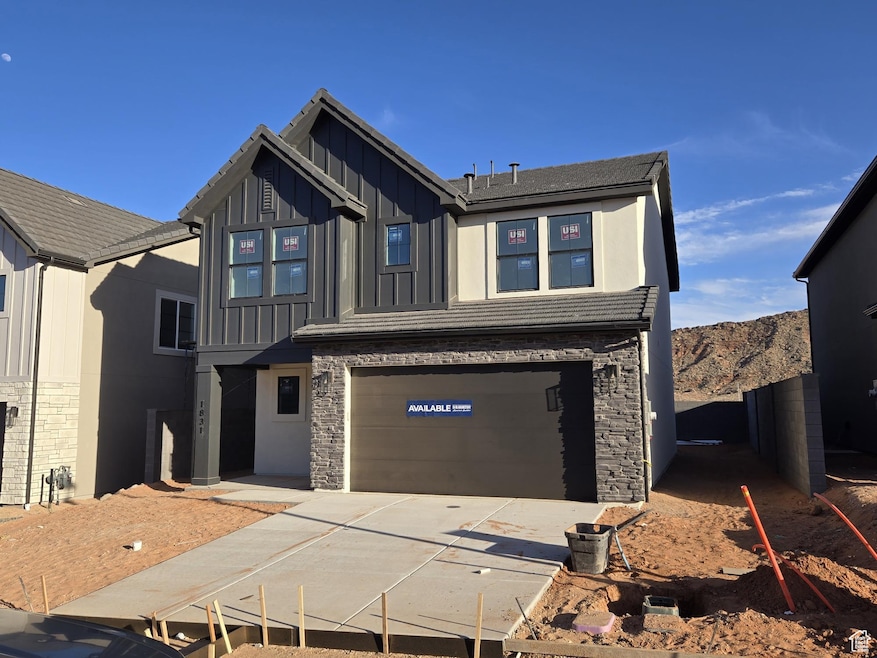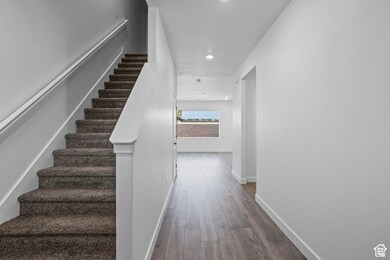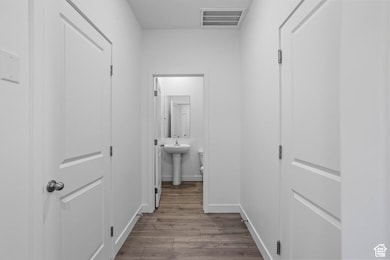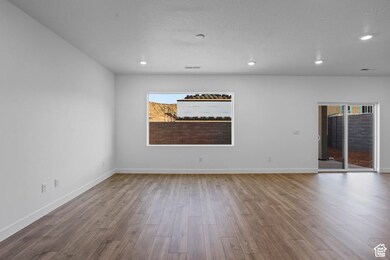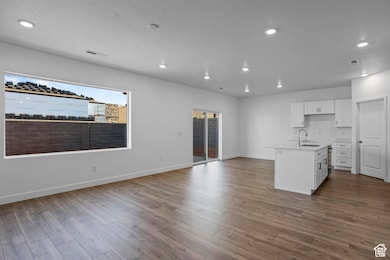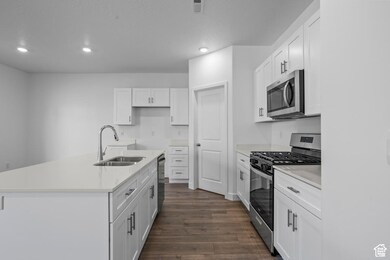
1831 S Tower Bridge Dr Unit 313 Washington, UT 84780
Estimated payment $2,975/month
Highlights
- Views of Red Rock
- Clubhouse
- 2 Car Attached Garage
- Horizon School Rated A-
- Community Pool
- Walk-In Closet
About This Home
Welcome to the spacious FARMHOUSE Bryce Plan at Long Valley! This home features 4 bedrooms, 2,5 bathrooms, and a 2-car garage! No direct backyard neighbors and beautiful views of the ridge. Move-in March!! Use DHI Mortgage, our preferred lender, and receive $$$ toward closing costs & qualify for our special finance incentives saving you hundreds on your monthly payment. Ask me about our generous home warranties and smart home package! You will love this beautiful floorplan located in a spectacular community. Actual home may differ in color, material, and/or options. Pictures are of a finished home of the same floor plan and the available home may contain different options, upgrades, and elevation style.
Home Details
Home Type
- Single Family
Est. Annual Taxes
- $3,500
Year Built
- Built in 2025
Lot Details
- 4,356 Sq Ft Lot
- Partially Fenced Property
- Landscaped
- Property is zoned Single-Family
HOA Fees
- $50 Monthly HOA Fees
Parking
- 2 Car Attached Garage
Property Views
- Red Rock
- Mountain
- Valley
Home Design
- Tile Roof
- Stone Siding
- Stucco
Interior Spaces
- 2,084 Sq Ft Home
- 2-Story Property
- Smart Thermostat
Kitchen
- Gas Oven
- Free-Standing Range
- Microwave
- Portable Dishwasher
- Disposal
Flooring
- Carpet
- Laminate
- Vinyl
Bedrooms and Bathrooms
- 4 Bedrooms
- Primary bedroom located on second floor
- Walk-In Closet
Schools
- Horizon Elementary School
- Pine View Middle School
- Pine View High School
Utilities
- Forced Air Heating and Cooling System
- Natural Gas Connected
Listing and Financial Details
- Home warranty included in the sale of the property
- Assessor Parcel Number W-CHLV-2-313
Community Details
Overview
- Association fees include ground maintenance
- Cam Association
- Long Valley Subdivision
Amenities
- Picnic Area
- Clubhouse
Recreation
- Community Playground
- Community Pool
- Bike Trail
Map
Home Values in the Area
Average Home Value in this Area
Property History
| Date | Event | Price | Change | Sq Ft Price |
|---|---|---|---|---|
| 03/27/2025 03/27/25 | Sold | -- | -- | -- |
| 03/05/2025 03/05/25 | Pending | -- | -- | -- |
| 02/27/2025 02/27/25 | Price Changed | $464,990 | -2.1% | $223 / Sq Ft |
| 02/19/2025 02/19/25 | Price Changed | $474,990 | -1.0% | $228 / Sq Ft |
| 02/12/2025 02/12/25 | Price Changed | $479,990 | -1.0% | $230 / Sq Ft |
| 02/08/2025 02/08/25 | Price Changed | $484,990 | -1.0% | $233 / Sq Ft |
| 01/30/2025 01/30/25 | For Sale | $489,990 | -- | $235 / Sq Ft |
Similar Homes in Washington, UT
Source: UtahRealEstate.com
MLS Number: 2061972
- 1931 Wolverine Way Unit 221
- 1916 Wolverine Way Unit 232
- 1846 S Cyclone Unit 256
- 1865 S Tower Bridge Dr Unit 309
- 1892 S Tower Bridge Dr Unit 325
- 1898 S Tower Bridge Dr Unit 326
- 1876 S Tower Bridge Dr Unit 323
- 1873 S Tower Bridge Dr Unit 308
- 1823 S Tower Bridge Dr Unit 314
- 1889 S Tower Bridge Dr Unit 306
- 1901 S Tower Bridge Dr Unit 305
- 1881 S Tower Bridge Dr Unit 307
- 1864 S Tower Bridge Dr Unit 322
- 1884 S Tower Bridge Dr Unit 324
- 1856 S Tower Bridge Dr Unit 321
- 1842 S Tower Bridge Dr Unit 319
- 1725 S Wolverine Way Unit 199
- 1726 Wolverine Way Unit 174
- 1689 Cedar Mesa Dr Unit 173
- 1688 Cedar Mesa Dr Unit 142
