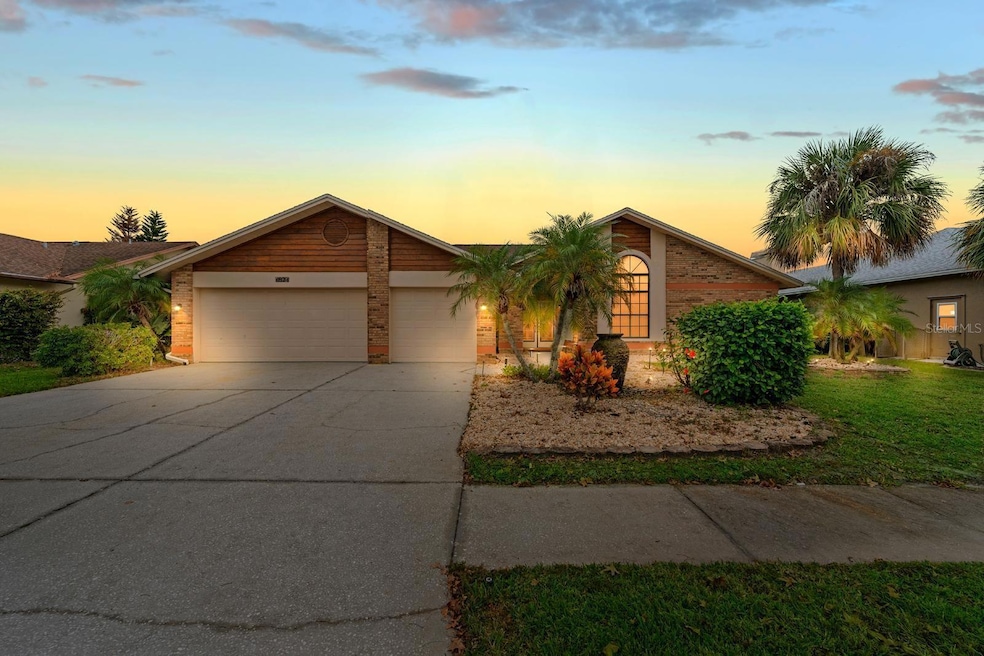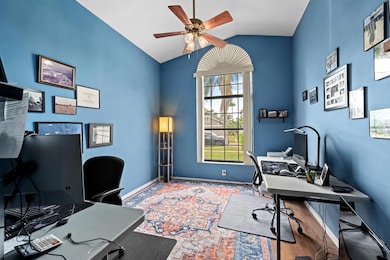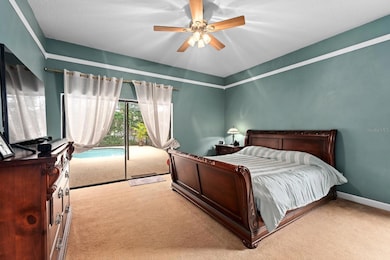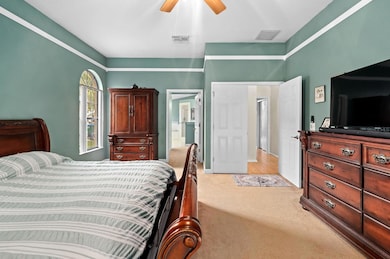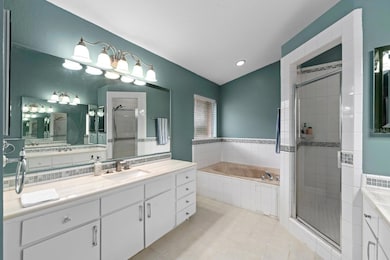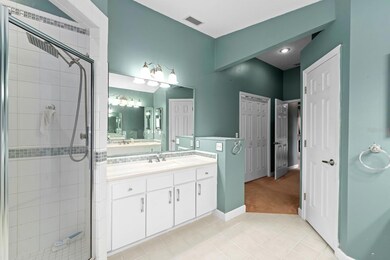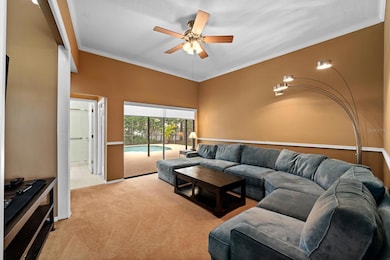1831 Stable Trail Palm Harbor, FL 34685
Estimated payment $4,039/month
Highlights
- Gunite Pool
- Open Floorplan
- High Ceiling
- East Lake High School Rated A
- Living Room with Fireplace
- Stone Countertops
About This Home
Elegant 5BR/3BA/3CG POOL residence in the sought-after Boot Ranch – Eagle Ridge community. This refined home offers soaring ceilings, an expansive open-concept design, and beautifully appointed interiors with stone countertops and generous living spaces ideal for upscale living and entertaining. The sought-after split layout provides privacy, flexibility, and multiple options for guest suites or executive home offices.
Enjoy resort-style outdoor living on the spacious screened lanai, complete with a sparkling pool and covered seating areas. Additional highlights include a full-size laundry room with custom storage, well-proportioned bedrooms, and a three-car garage for optimal convenience.
Located in one of Palm Harbor’s premier neighborhoods, known for A-rated schools, proximity to Lake Tarpon, scenic parks, golf courses, fine dining, and boutique shopping. Centrally positioned with easy access to Tampa, the Gulf Beaches, and top regional amenities. A rare opportunity to own a luxury pool home in a highly coveted location.
Listing Agent
THE SHOP REAL ESTATE CO. Brokerage Phone: 727-593-7777 License #3578561 Listed on: 11/07/2025
Co-Listing Agent
THE SHOP REAL ESTATE CO. Brokerage Phone: 727-593-7777 License #3637750
Home Details
Home Type
- Single Family
Est. Annual Taxes
- $6,899
Year Built
- Built in 1989
Lot Details
- 8,803 Sq Ft Lot
- Lot Dimensions are 80x110
- West Facing Home
- Property is zoned RPD-5
HOA Fees
- $64 Monthly HOA Fees
Parking
- 3 Car Attached Garage
Home Design
- Brick Exterior Construction
- Shingle Roof
- Stucco
Interior Spaces
- 2,528 Sq Ft Home
- 1-Story Property
- Open Floorplan
- Bar
- Chair Railings
- Crown Molding
- High Ceiling
- Ceiling Fan
- Wood Burning Fireplace
- Self Contained Fireplace Unit Or Insert
- Sliding Doors
- Living Room with Fireplace
- Dining Room
Kitchen
- Eat-In Kitchen
- Range
- Microwave
- Dishwasher
- Stone Countertops
- Disposal
Flooring
- Carpet
- Laminate
- Tile
Bedrooms and Bathrooms
- 5 Bedrooms
- Walk-In Closet
- 3 Full Bathrooms
Laundry
- Laundry Room
- Dryer
- Washer
Attic
- Attic Fan
- Attic Ventilator
Outdoor Features
- Gunite Pool
- Rain Gutters
Utilities
- Central Heating and Cooling System
- Underground Utilities
- Electric Water Heater
- Cable TV Available
Community Details
- Management & Associates Association, Phone Number (813) 433-2009
- Boot Ranch Eagle Ridge Ph A Subdivision
Listing and Financial Details
- Visit Down Payment Resource Website
- Tax Lot 59
- Assessor Parcel Number 04-28-16-10320-000-0590
Map
Home Values in the Area
Average Home Value in this Area
Tax History
| Year | Tax Paid | Tax Assessment Tax Assessment Total Assessment is a certain percentage of the fair market value that is determined by local assessors to be the total taxable value of land and additions on the property. | Land | Improvement |
|---|---|---|---|---|
| 2024 | $6,786 | $425,604 | -- | -- |
| 2023 | $6,786 | $413,208 | $0 | $0 |
| 2022 | $6,608 | $401,173 | $0 | $0 |
| 2021 | $6,698 | $389,488 | $0 | $0 |
| 2020 | $4,961 | $294,121 | $0 | $0 |
| 2019 | $4,879 | $287,508 | $0 | $0 |
| 2018 | $4,815 | $282,147 | $0 | $0 |
| 2017 | $4,777 | $276,344 | $0 | $0 |
| 2016 | $4,740 | $270,660 | $0 | $0 |
| 2015 | $4,812 | $268,779 | $0 | $0 |
| 2014 | $3,374 | $198,118 | $0 | $0 |
Property History
| Date | Event | Price | List to Sale | Price per Sq Ft | Prior Sale |
|---|---|---|---|---|---|
| 11/07/2025 11/07/25 | For Sale | $645,000 | +53.6% | $255 / Sq Ft | |
| 06/12/2020 06/12/20 | Sold | $420,000 | -5.8% | $166 / Sq Ft | View Prior Sale |
| 04/29/2020 04/29/20 | Pending | -- | -- | -- | |
| 04/01/2020 04/01/20 | Price Changed | $445,900 | -0.7% | $176 / Sq Ft | |
| 03/28/2020 03/28/20 | For Sale | $449,000 | 0.0% | $178 / Sq Ft | |
| 03/20/2020 03/20/20 | Pending | -- | -- | -- | |
| 03/18/2020 03/18/20 | For Sale | $449,000 | -- | $178 / Sq Ft |
Purchase History
| Date | Type | Sale Price | Title Company |
|---|---|---|---|
| Warranty Deed | $420,000 | Platinum National Title Llc | |
| Warranty Deed | $360,000 | Star Title Partners Of Palm | |
| Interfamily Deed Transfer | -- | None Available | |
| Interfamily Deed Transfer | -- | None Available | |
| Interfamily Deed Transfer | -- | None Available | |
| Warranty Deed | $375,000 | Guardian Title Partners Of F | |
| Warranty Deed | $169,900 | -- |
Mortgage History
| Date | Status | Loan Amount | Loan Type |
|---|---|---|---|
| Open | $210,000 | New Conventional | |
| Previous Owner | $288,000 | New Conventional | |
| Previous Owner | $149,100 | New Conventional | |
| Previous Owner | $162,500 | Fannie Mae Freddie Mac | |
| Previous Owner | $135,900 | No Value Available |
Source: Stellar MLS
MLS Number: TB8445591
APN: 04-28-16-10320-000-0590
- 1838 Eagle Ridge Blvd
- 140 Joanne Place
- 1695 Stable Trail
- 1665 Arabian Ln
- 200 Gretchen Ct
- 40 Gretchen Ct
- 1704 Lago Vista Blvd
- 1648 Lago Vista Blvd
- 335 Palmdale Dr
- 3901 Tarian Ct
- 10 Arbor Ln
- 60 Stanton Cir
- 579 Deer Run N
- 3948 Tarpon Pointe Cir
- 1801 E Lake Rd Unit 5A
- 1801 E Lake Rd Unit 20G
- 1801 E Lake Rd Unit 18B
- 1801 E Lake Rd Unit 3A
- 1801 E Lake Rd Unit 6A
- 1801 E Lake Rd Unit 8A
- 1851 Eagle Trace Blvd
- 1873 Lago Vista Blvd
- 1644 Arabian Ln
- 150 Dale Place
- 1500 Seagull Dr
- 212 Katherine Blvd
- 1801 E Lake Rd Unit 8E
- 475 Forest Park Rd
- 1350 Seagate Dr
- 50 Kendra Way
- 1200 Tarpon Woods Blvd Unit L4
- 1200 Tarpon Woods Blvd Unit 8
- 1200 Tarpon Woods Blvd Unit Q9
- 1400 Tarpon Woods Blvd Unit C5
- 121 Cypress Ln Unit 21
- 120 Cypress Ln Unit 120
- 138 Cypress Ln Unit ID1254606P
- 146 Cypress Ln
- 144 Cypress Ln
- 2906 Silver Bell Ct
