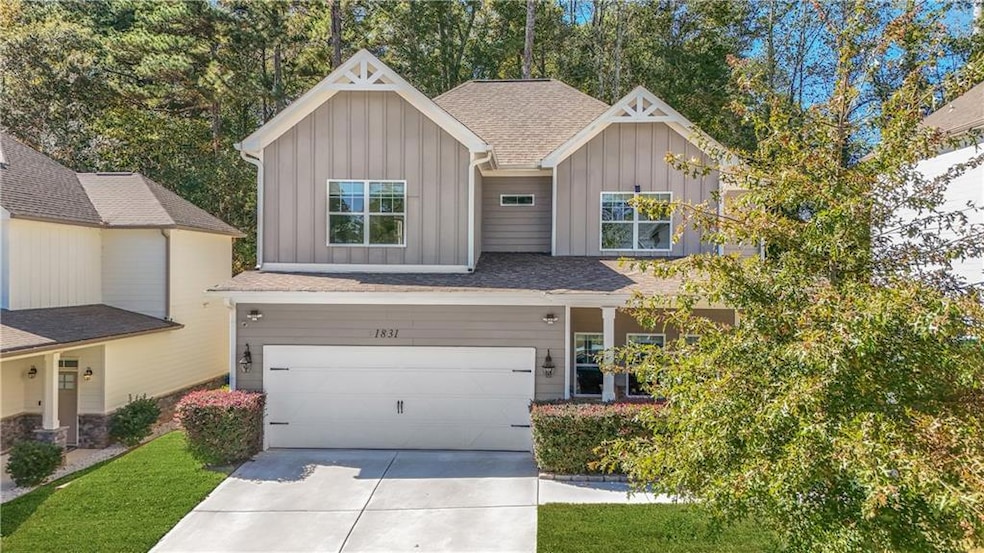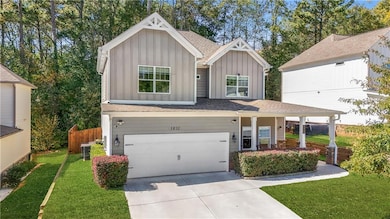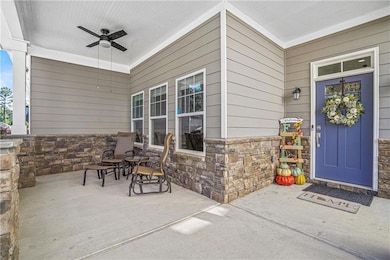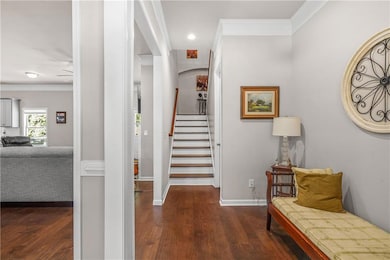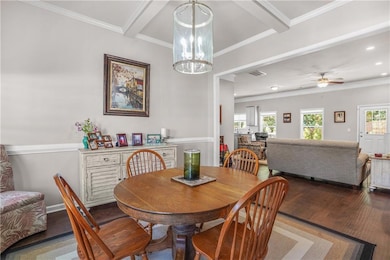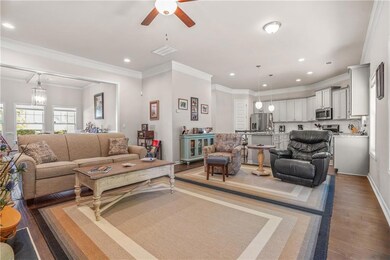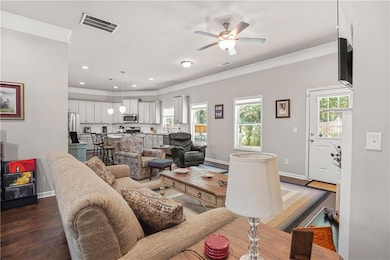1831 Treymire Ct Stone Mountain, GA 30088
Estimated payment $2,737/month
Highlights
- Open-Concept Dining Room
- Oversized primary bedroom
- Stone Countertops
- Craftsman Architecture
- Wood Flooring
- Covered Patio or Porch
About This Home
Almost new and impeccably maintained home nestled in a quaint community in Stone Mountain. Perfect in every way, this home has curb appeal that just begs you to come inside. A covered front porch and entry door offer space for seating and for your seasonal d cor and personality can be displayed. The foyer greets you and the open floor plan with 10 ft ceilings on the main level immediately feel welcoming and comfortable. The separate dining room is flooded with light from the front windows and the coffered ceiling gives this room an upgraded touch. The family room and kitchen flow well for entertainment and relaxing at home with loved ones. Seating at the bar offers space for conversations or casual meals. Granite countertops, the spacious island, 42" cabinets, stainless appliances and a nice sized pantry are the finishing touches on this space. On the main level there is also ample storage, a powder room and access to the 2-car garage. Stained wood handrails and wood stair treads lead upstairs where you will find 2 spacious rooms and a shared hall bathroom. Further down, there is an oversized laundry room with shelving for storage and at the end of the hall, the Primary Suite. This room is more than large enough for a comfortable king bed and to sneak in a sitting area by the window for winding down. There are dual walk-in closets and a fully appointed en suite bathroom with a separate soaking tub and shower and dual vanity. The quaint yard is fenced for privacy and easy to maintain. It features an oversized patio, hot tub, and raised garden area with a fire pit. This home is in pristine condition and completely move in ready. This home is a truly phenomenal value with lots of bells and whistles for the price.
Listing Agent
Atlanta Fine Homes Sotheby's International License #248217 Listed on: 10/23/2025

Home Details
Home Type
- Single Family
Est. Annual Taxes
- $7,000
Year Built
- Built in 2021
Lot Details
- 6,098 Sq Ft Lot
- Property fronts a county road
- Private Entrance
- Wood Fence
- Landscaped
- Level Lot
- Back Yard Fenced and Front Yard
HOA Fees
- $50 Monthly HOA Fees
Parking
- 2 Car Garage
- Parking Accessed On Kitchen Level
- Front Facing Garage
- Garage Door Opener
- Driveway Level
- On-Street Parking
Home Design
- Craftsman Architecture
- Traditional Architecture
- Cottage
- Slab Foundation
- Shingle Roof
- Composition Roof
- Cement Siding
Interior Spaces
- 2,491 Sq Ft Home
- 2-Story Property
- Coffered Ceiling
- Ceiling height of 10 feet on the main level
- Ceiling Fan
- Insulated Windows
- Entrance Foyer
- Family Room
- Open-Concept Dining Room
- Formal Dining Room
- Pull Down Stairs to Attic
Kitchen
- Open to Family Room
- Breakfast Bar
- Walk-In Pantry
- Gas Oven
- Self-Cleaning Oven
- Microwave
- Dishwasher
- Kitchen Island
- Stone Countertops
Flooring
- Wood
- Carpet
Bedrooms and Bathrooms
- 3 Bedrooms
- Oversized primary bedroom
- Walk-In Closet
- Dual Vanity Sinks in Primary Bathroom
- Separate Shower in Primary Bathroom
- Soaking Tub
Laundry
- Laundry Room
- Laundry in Hall
- Laundry on upper level
Schools
- Redan Elementary And Middle School
- Redan High School
Utilities
- Forced Air Heating and Cooling System
- Underground Utilities
- High Speed Internet
- Phone Available
- Cable TV Available
Additional Features
- Covered Patio or Porch
- Property is near shops
Community Details
- Winmire HOA
- Winmire Subdivision
Listing and Financial Details
- Assessor Parcel Number 16 037 02 036
Map
Home Values in the Area
Average Home Value in this Area
Tax History
| Year | Tax Paid | Tax Assessment Tax Assessment Total Assessment is a certain percentage of the fair market value that is determined by local assessors to be the total taxable value of land and additions on the property. | Land | Improvement |
|---|---|---|---|---|
| 2025 | $7,005 | $152,600 | $20,000 | $132,600 |
| 2024 | $6,681 | $144,840 | $20,000 | $124,840 |
| 2023 | $6,681 | $128,600 | $20,000 | $108,600 |
| 2022 | $5,150 | $116,480 | $13,880 | $102,600 |
| 2021 | $564 | $12,000 | $12,000 | $0 |
| 2020 | $170 | $3,000 | $3,000 | $0 |
| 2019 | $169 | $3,000 | $3,000 | $0 |
| 2018 | $171 | $3,000 | $3,000 | $0 |
| 2017 | $170 | $3,000 | $3,000 | $0 |
| 2016 | $170 | $3,000 | $3,000 | $0 |
| 2014 | $219 | $4,000 | $4,000 | $0 |
Property History
| Date | Event | Price | List to Sale | Price per Sq Ft |
|---|---|---|---|---|
| 10/23/2025 10/23/25 | For Sale | $399,900 | -- | $161 / Sq Ft |
Purchase History
| Date | Type | Sale Price | Title Company |
|---|---|---|---|
| Warranty Deed | $295,000 | -- |
Mortgage History
| Date | Status | Loan Amount | Loan Type |
|---|---|---|---|
| Open | $265,500 | New Conventional |
Source: First Multiple Listing Service (FMLS)
MLS Number: 7669160
APN: 16-037-02-036
- 1752 Northwick Place
- 1774 Northwick Place
- 5529 Circlestone Ln
- 1812 Panola Rd
- 5404 Biffle Downs Rd
- 2061 Young Rd
- 5357 Golfcrest Cir
- 1548 Stoneleigh Way
- 5577 Whittondale Rd
- 1937 Young Rd
- 5509 Covent Way
- 1849 Panola Rd
- 5255 Biffle Downs Rd
- 1841 Northwick Place
- 1758 Golfcrest Ct
- 1803 Gingham Ct
- 1735 Charmeth Rd
- 5388 Golfcrest Cir
- 5544 Petite Point
- 5566 Circlestone Ln
- 5324 Biffle Downs Rd
- 5517 Hadrian Ct
- 5437 Biffle Rd
- 5500 Marbut Rd
- 1819 Singer Way
- 1836 Gingham Ct
- 1984 Taffeta Trail
- 5503 Tunbridge Wells Rd
- 5557 Marbut Rd
- 5222 Biffle Rd
- 5575 Marbut Rd
- 5591 Sapphire Spring
- 5593 Marbut Rd
- 1426 Jon Juca Ct
- 1401 Panola Rd
- 2050 Downs Place
- 1407 Bridgewater Branch
