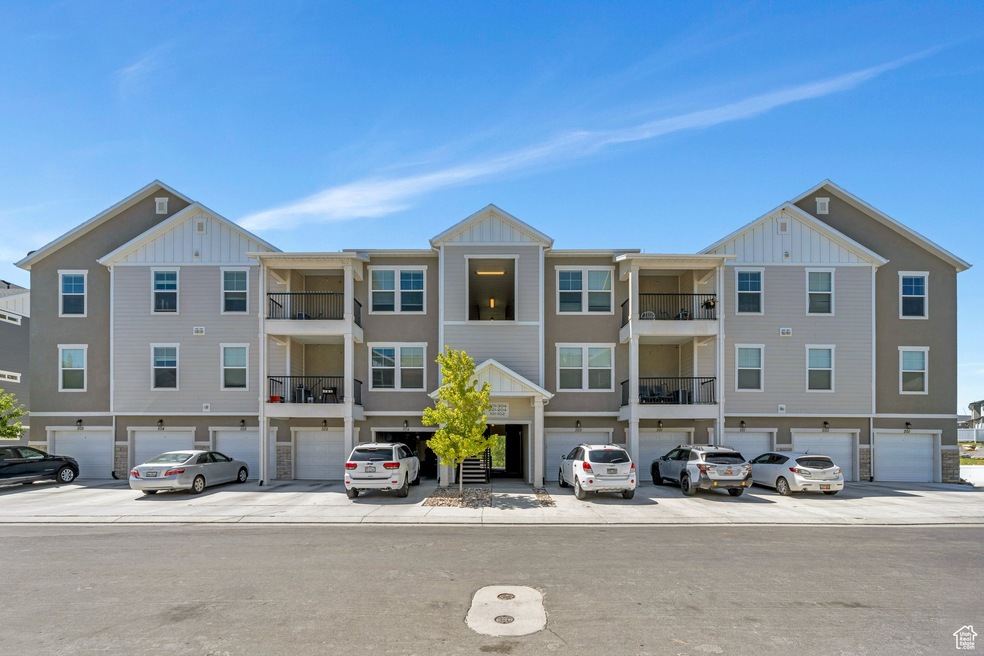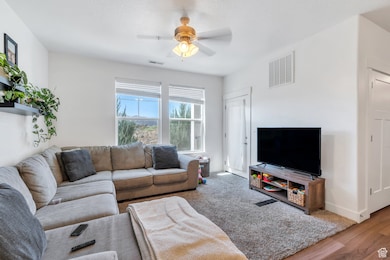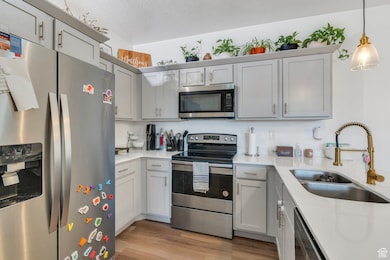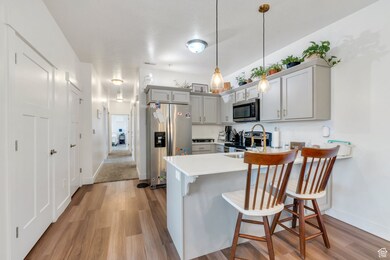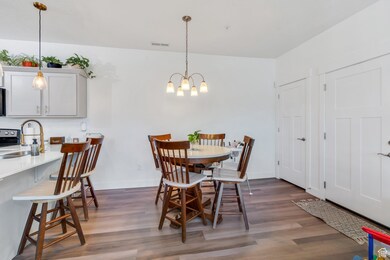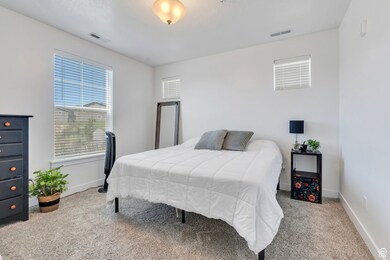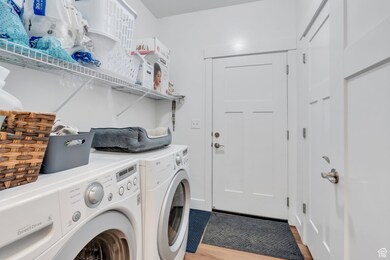
1831 W Newcastle Ln Unit D101 Saratoga Springs, UT 84045
Estimated payment $2,274/month
Highlights
- In Ground Pool
- Valley View
- Hiking Trails
- Clubhouse
- Great Room
- Porch
About This Home
Welcome to this beautifully maintained main floor condo offering convenience, comfort, and community amenities in a prime location near the Ranches Golf Course and Silver Lake Amphitheatre. This spacious home features 3 bedrooms and 2 full bathrooms, including a primary suite with a walk-in closet and private bath. The open concept great room is perfect for entertaining, with large windows that bring in natural light and a creative warm inviting atmosphere. The kitchen offers ample cabinetry and flows seamlessly into the dining and living areas. An attached 1-car garage provides added convenience and storage. You'll also enjoy access to fantastic HOA amenities including a swimming pool, pickleball courts, and well maintained common areas. This condo has an FHA 2.5% assumable loan. For more information, please contact the realtor. Please allow 24 hour notice for showings. Renters currently occupy the condo. Square footage figures are provided as a courtesy estimate only and were obtained from county records. Buyer is advised to obtain an independent measurement.
Listing Agent
Berkshire Hathaway HomeServices Elite Real Estate License #7584901 Listed on: 07/09/2025

Property Details
Home Type
- Condominium
Est. Annual Taxes
- $1,427
Year Built
- Built in 2020
Lot Details
- Partially Fenced Property
- Landscaped
HOA Fees
- $277 Monthly HOA Fees
Parking
- Attached Garage
Home Design
- Stone Siding
- Stucco
Interior Spaces
- 1,233 Sq Ft Home
- 1-Story Property
- Blinds
- Great Room
- Carpet
- Valley Views
Kitchen
- Free-Standing Range
- Microwave
- Disposal
Bedrooms and Bathrooms
- 3 Main Level Bedrooms
- Walk-In Closet
- 2 Full Bathrooms
Outdoor Features
- In Ground Pool
- Porch
Schools
- Thunder Ridge Elementary School
- Vista Heights Middle School
- Westlake High School
Utilities
- Forced Air Heating and Cooling System
- Natural Gas Connected
- Sewer Paid
Listing and Financial Details
- Assessor Parcel Number 50-101-0203
Community Details
Overview
- Association fees include insurance, ground maintenance, sewer, trash, water
- Fcs Management Association, Phone Number (801) 256-0465
- Quail Hill Subdivision
Amenities
- Clubhouse
Recreation
- Community Playground
- Community Pool
- Hiking Trails
- Bike Trail
- Snow Removal
Pet Policy
- Pets Allowed
Map
Home Values in the Area
Average Home Value in this Area
Property History
| Date | Event | Price | Change | Sq Ft Price |
|---|---|---|---|---|
| 07/09/2025 07/09/25 | For Sale | $340,000 | -- | $276 / Sq Ft |
Similar Homes in the area
Source: UtahRealEstate.com
MLS Number: 2097296
- 1813 W Newcastle Ln Unit 303
- 8318 N Sun Crest Dr
- 1806 W Newcastle Ln Unit 203
- 1809 W Terra Vista Ln Unit H101
- 1809 W Terra Vista Ln Unit B1
- 1761 W Terra Vista Ln Unit F301
- 1769 W Valcrest Dr
- 1772 W Terra Vista Ln Unit G302
- 4254 E Center Point St
- 1738 W Terra Vista Ln
- 194 N Valcrest Dr
- 1736 W Eaglewood Dr
- 8416 N Sun Crest Dr
- 4214 E Sun Crest Dr
- 4372 E Colt Ct
- 1644 W Quailhill Rd Unit 311
- 48 N Desert Sage Cir
- 1608 W Gannett Dr
- 427 N High Ridge Rd Unit 1623
- 131 N Desert Sage Dr
- 4228 E Bonne Vista Dr
- 1903 W Woodland Rd
- 7891 N Bridleway Rd
- 3931 E Cardon Ln
- 106 N Midland Dr
- 8215 N Clear Rock Rd Unit 7
- 3585 E Rock Creek Rd
- 3585 E Rock Creek Rd
- 4575 E Fall Crop Dr
- 4808 E Addison Ave
- 4693 E Silver Ridge Rd
- 9346 N Bartlett Ln
- 7271 N Silver Spring Way
- 1457 W Russo Dr
- 7898 N Sparrowhawk Cir
- 7244 N Silver Spring Way
- 7204 N Green Pasture Ln
- 1295 W Caine Dr
- 7217 N Hidden Steppe Bend
- 4287 E Golden Grove
