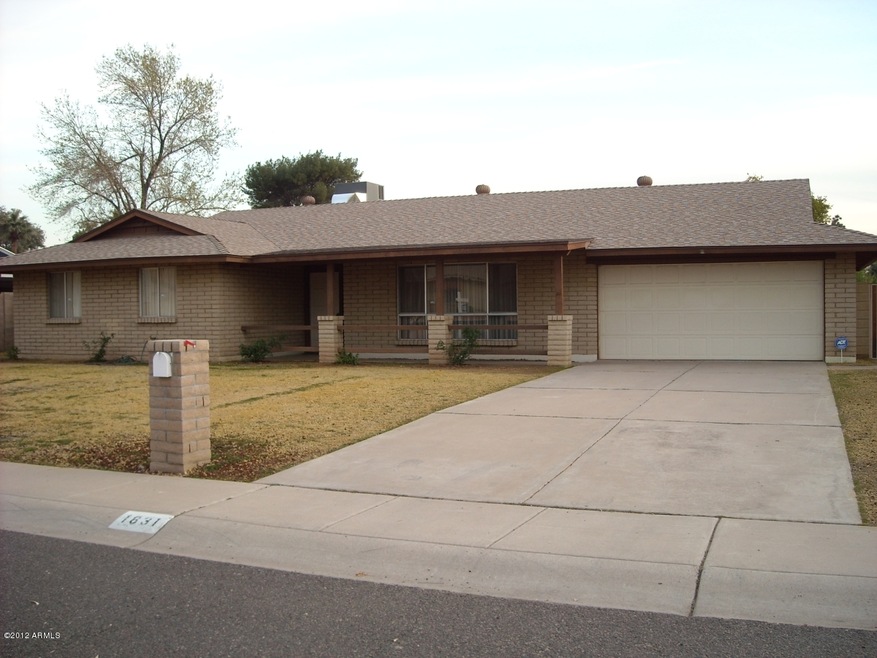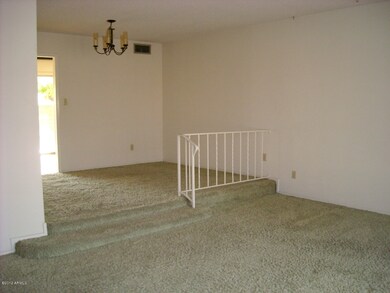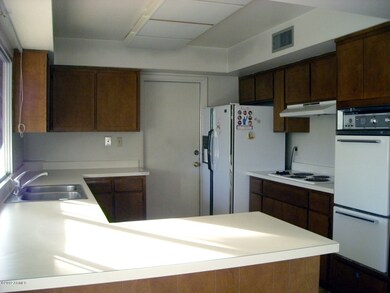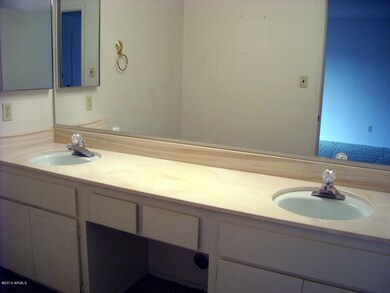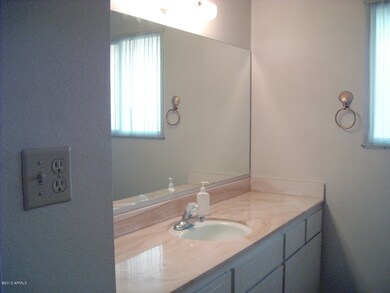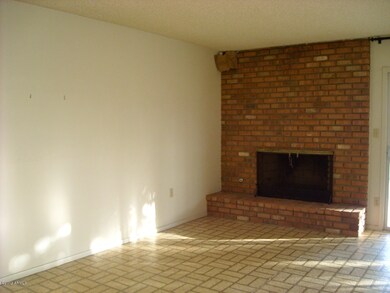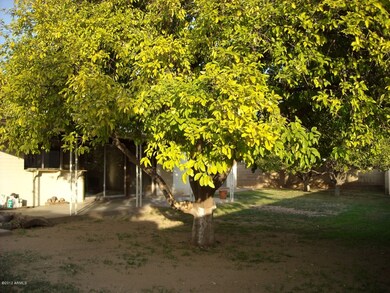
1831 W Seldon Ln Phoenix, AZ 85021
North Central NeighborhoodHighlights
- Family Room with Fireplace
- Ranch Style House
- Formal Dining Room
- Sunnyslope High School Rated A
- Covered patio or porch
- Double Oven
About This Home
As of February 2012Clean as a whistle Just waiting for a new homeowner to do some updating so it is priced accordingly. Top-notch schools and Alicia Park are within a few miles of this home, making it an ideal choice. More pluses include a south-facing backyard, two car garage, almost a quarter acre lot, and low-maintenance landscaping. Albertson's, Osco, Sprouts, Walgreen's, and specialty retail stores are within one to two miles for your convenience. The seller lives out-of-state and has not occupied the home.
Last Agent to Sell the Property
Coldwell Banker Realty License #SA023028000 Listed on: 01/11/2012

Home Details
Home Type
- Single Family
Est. Annual Taxes
- $2,862
Year Built
- Built in 1972
Lot Details
- Desert faces the front and back of the property
- Block Wall Fence
- Desert Landscape
Home Design
- Ranch Style House
- Composition Shingle Roof
Interior Spaces
- 1,952 Sq Ft Home
- Family Room with Fireplace
- Formal Dining Room
- Laundry in Garage
Kitchen
- Eat-In Kitchen
- Double Oven
- Electric Oven or Range
- Dishwasher
- Disposal
Flooring
- Carpet
- Laminate
Bedrooms and Bathrooms
- 3 Bedrooms
- Dual Vanity Sinks in Primary Bathroom
Parking
- 2 Car Garage
- Garage Door Opener
Schools
- Richard E Miller Elementary School
- Royal Palm Middle School
- Sunnyslope Elementary High School
Utilities
- Refrigerated Cooling System
- Heating Available
Additional Features
- No Interior Steps
- North or South Exposure
- Covered patio or porch
Community Details
- $2,121 per year Dock Fee
- Association fees include no fees
- Built by Knoell
Ownership History
Purchase Details
Home Financials for this Owner
Home Financials are based on the most recent Mortgage that was taken out on this home.Similar Homes in Phoenix, AZ
Home Values in the Area
Average Home Value in this Area
Purchase History
| Date | Type | Sale Price | Title Company |
|---|---|---|---|
| Warranty Deed | $155,000 | Equity Title Agency Inc |
Mortgage History
| Date | Status | Loan Amount | Loan Type |
|---|---|---|---|
| Previous Owner | $131,500 | New Conventional | |
| Previous Owner | $124,000 | New Conventional |
Property History
| Date | Event | Price | Change | Sq Ft Price |
|---|---|---|---|---|
| 07/27/2025 07/27/25 | Pending | -- | -- | -- |
| 07/17/2025 07/17/25 | Price Changed | $678,950 | -1.5% | $331 / Sq Ft |
| 07/01/2025 07/01/25 | Price Changed | $688,950 | -1.4% | $336 / Sq Ft |
| 06/21/2025 06/21/25 | Price Changed | $698,950 | -0.7% | $341 / Sq Ft |
| 06/16/2025 06/16/25 | For Sale | $703,950 | 0.0% | $343 / Sq Ft |
| 06/06/2025 06/06/25 | Pending | -- | -- | -- |
| 05/29/2025 05/29/25 | For Sale | $703,950 | +354.2% | $343 / Sq Ft |
| 02/10/2012 02/10/12 | Sold | $155,000 | -3.1% | $79 / Sq Ft |
| 01/14/2012 01/14/12 | Pending | -- | -- | -- |
| 01/11/2012 01/11/12 | For Sale | $160,000 | -- | $82 / Sq Ft |
Tax History Compared to Growth
Tax History
| Year | Tax Paid | Tax Assessment Tax Assessment Total Assessment is a certain percentage of the fair market value that is determined by local assessors to be the total taxable value of land and additions on the property. | Land | Improvement |
|---|---|---|---|---|
| 2025 | $2,862 | $26,716 | -- | -- |
| 2024 | $2,807 | $25,444 | -- | -- |
| 2023 | $2,807 | $41,570 | $8,310 | $33,260 |
| 2022 | $2,708 | $32,120 | $6,420 | $25,700 |
| 2021 | $2,776 | $29,260 | $5,850 | $23,410 |
| 2020 | $2,702 | $28,450 | $5,690 | $22,760 |
| 2019 | $2,652 | $25,080 | $5,010 | $20,070 |
| 2018 | $2,578 | $22,810 | $4,560 | $18,250 |
| 2017 | $2,570 | $22,400 | $4,480 | $17,920 |
| 2016 | $2,524 | $21,430 | $4,280 | $17,150 |
| 2015 | $2,341 | $19,080 | $3,810 | $15,270 |
Agents Affiliated with this Home
-
M
Seller's Agent in 2025
Mark Shipley
Stewardship Realty LLC
-
N
Seller Co-Listing Agent in 2025
Nathaniel Swartz
Stewardship Realty LLC
-
N
Seller's Agent in 2012
Nancy Herman
Coldwell Banker Realty
Map
Source: Arizona Regional Multiple Listing Service (ARMLS)
MLS Number: 4700013
APN: 158-19-055
- 1742 W Butler Dr
- 1743 W Butler Dr
- 1836 W Las Palmaritas Dr
- 8426 N 15th Dr
- 8146 N 17th Dr
- 1540 W Lawrence Ln
- 8912 N 17th Ave
- 8944 N 17th Ln
- 8129 N 17th Dr
- 8301 N 21st Dr Unit F202
- 2234 W El Caro Dr
- 1649 W Royal Palm Rd
- 1708 W Harmont Dr
- 8314 N 21st Dr Unit K208
- 2050 W Dunlap Ave Unit B173
- 2050 W Dunlap Ave Unit D047
- 2050 W Dunlap Ave Unit M269
- 2050 W Dunlap Ave Unit d52
- 2050 W Dunlap Ave Unit C094
- 2050 W Dunlap Ave Unit B153
