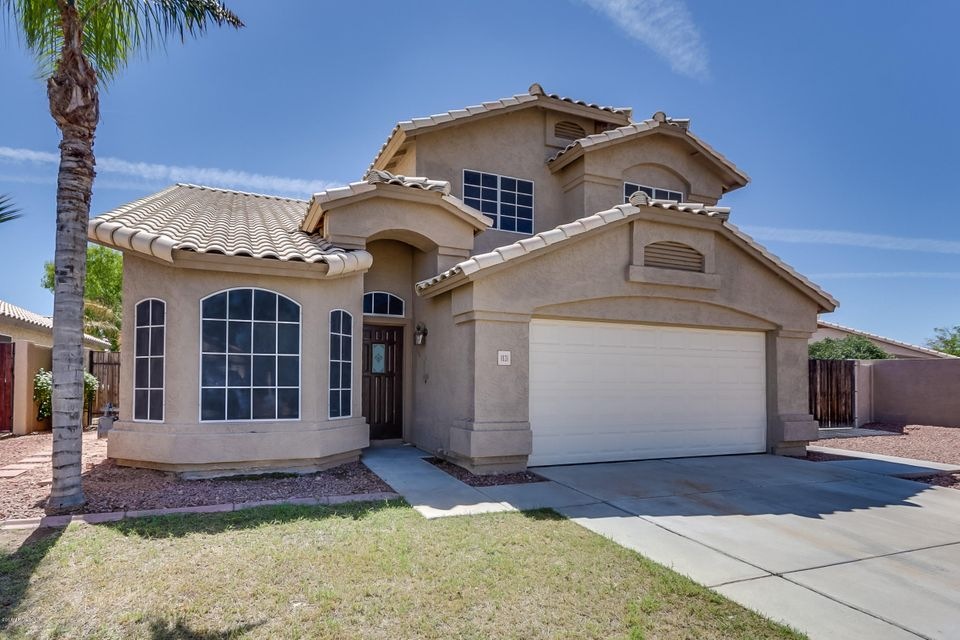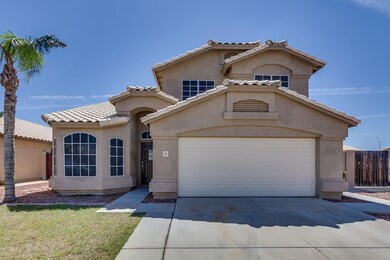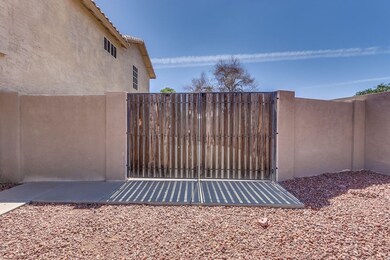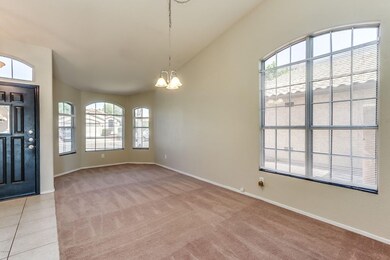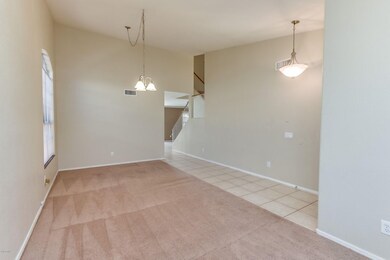
1831 W Winchester Way Chandler, AZ 85286
Central Ridge NeighborhoodHighlights
- Private Pool
- RV Gated
- Santa Barbara Architecture
- Bogle Junior High School Rated A
- Mountain View
- 1 Fireplace
About This Home
As of October 2016Spectacular home located in perfect location in the sought-after Silverton Ranch on a premium, large lot w/ an oversized side yard. Home features 4 bedrooms & 2.5 baths, living room/dining room, & family room. Tile flooring in all the right places. Vaulted ceilings & ceiling fans throughout. Kitchen features granite countertops, custom tile backsplash w/ plenty of cabinet space. Upstairs is a nice master bedroom with vaulted ceilings and a full master bathroom including walk-in closet, dual sinks, separate shower & tub. Backyard features covered patio, sparkling pool plus grassy area, oversized RV Gate w/ slab parking & storage shed. More storage cabinets in garage. Just minutes from Loop 202, freeway 101, Chandler Mall & Chandler Regional Hospital. Hurry, at this price it won't last
Last Agent to Sell the Property
Dwellings Realty Group License #SA555438000 Listed on: 09/10/2016
Home Details
Home Type
- Single Family
Est. Annual Taxes
- $2,152
Year Built
- Built in 1994
Lot Details
- 6,365 Sq Ft Lot
- Desert faces the front and back of the property
- Block Wall Fence
- Private Yard
HOA Fees
- $30 Monthly HOA Fees
Parking
- 2 Car Garage
- RV Gated
Home Design
- Santa Barbara Architecture
- Wood Frame Construction
- Tile Roof
- Stucco
Interior Spaces
- 2,039 Sq Ft Home
- 2-Story Property
- Ceiling height of 9 feet or more
- 1 Fireplace
- Mountain Views
Kitchen
- Breakfast Bar
- Built-In Microwave
- Granite Countertops
Flooring
- Carpet
- Tile
Bedrooms and Bathrooms
- 4 Bedrooms
- Primary Bathroom is a Full Bathroom
- 2.5 Bathrooms
- Dual Vanity Sinks in Primary Bathroom
- Bathtub With Separate Shower Stall
Outdoor Features
- Private Pool
- Covered Patio or Porch
Schools
- Anna Marie Jacobson Elementary School
- Bogle Junior High School
- Chandler High School
Utilities
- Refrigerated Cooling System
- Heating Available
Listing and Financial Details
- Tax Lot 164
- Assessor Parcel Number 303-26-717
Community Details
Overview
- Association fees include ground maintenance
- Suntree Management Association, Phone Number (480) 345-0046
- Built by Continental
- Silverton Ranch Subdivision
Recreation
- Community Playground
- Bike Trail
Ownership History
Purchase Details
Home Financials for this Owner
Home Financials are based on the most recent Mortgage that was taken out on this home.Purchase Details
Home Financials for this Owner
Home Financials are based on the most recent Mortgage that was taken out on this home.Purchase Details
Home Financials for this Owner
Home Financials are based on the most recent Mortgage that was taken out on this home.Purchase Details
Purchase Details
Purchase Details
Home Financials for this Owner
Home Financials are based on the most recent Mortgage that was taken out on this home.Purchase Details
Similar Homes in the area
Home Values in the Area
Average Home Value in this Area
Purchase History
| Date | Type | Sale Price | Title Company |
|---|---|---|---|
| Warranty Deed | $265,000 | First American Title Ins Co | |
| Cash Sale Deed | $180,000 | Magnus Title Agency | |
| Warranty Deed | $176,000 | First American Title Ins Co | |
| Interfamily Deed Transfer | -- | Transnation Title Insurance | |
| Interfamily Deed Transfer | -- | Nations Title Insurance | |
| Interfamily Deed Transfer | -- | Nations Title Insurance | |
| Corporate Deed | $111,974 | First American Title | |
| Corporate Deed | -- | First American Title |
Mortgage History
| Date | Status | Loan Amount | Loan Type |
|---|---|---|---|
| Open | $260,200 | FHA | |
| Previous Owner | $1,325,000 | Stand Alone Refi Refinance Of Original Loan | |
| Previous Owner | $800,000 | Stand Alone Refi Refinance Of Original Loan | |
| Previous Owner | $315,500 | Balloon | |
| Previous Owner | $73,900 | Stand Alone Second | |
| Previous Owner | $180,439 | VA | |
| Previous Owner | $181,280 | VA | |
| Previous Owner | $106,375 | New Conventional |
Property History
| Date | Event | Price | Change | Sq Ft Price |
|---|---|---|---|---|
| 10/27/2016 10/27/16 | Sold | $265,000 | -5.3% | $130 / Sq Ft |
| 09/10/2016 09/10/16 | For Sale | $279,900 | 0.0% | $137 / Sq Ft |
| 12/12/2012 12/12/12 | Rented | $1,450 | -12.1% | -- |
| 11/12/2012 11/12/12 | Under Contract | -- | -- | -- |
| 09/24/2012 09/24/12 | For Rent | $1,650 | 0.0% | -- |
| 07/13/2012 07/13/12 | Sold | $180,000 | 0.0% | $88 / Sq Ft |
| 05/21/2012 05/21/12 | Pending | -- | -- | -- |
| 05/16/2012 05/16/12 | For Sale | $180,000 | 0.0% | $88 / Sq Ft |
| 05/14/2012 05/14/12 | Off Market | $180,000 | -- | -- |
| 05/14/2012 05/14/12 | For Sale | $180,000 | 0.0% | $88 / Sq Ft |
| 05/14/2012 05/14/12 | Price Changed | $180,000 | -- | $88 / Sq Ft |
| 03/28/2012 03/28/12 | Pending | -- | -- | -- |
Tax History Compared to Growth
Tax History
| Year | Tax Paid | Tax Assessment Tax Assessment Total Assessment is a certain percentage of the fair market value that is determined by local assessors to be the total taxable value of land and additions on the property. | Land | Improvement |
|---|---|---|---|---|
| 2025 | $2,136 | $29,538 | -- | -- |
| 2024 | $2,222 | $28,131 | -- | -- |
| 2023 | $2,222 | $42,010 | $8,400 | $33,610 |
| 2022 | $2,144 | $31,030 | $6,200 | $24,830 |
| 2021 | $2,248 | $29,350 | $5,870 | $23,480 |
| 2020 | $2,237 | $27,610 | $5,520 | $22,090 |
| 2019 | $2,152 | $26,510 | $5,300 | $21,210 |
| 2018 | $2,084 | $25,580 | $5,110 | $20,470 |
| 2017 | $1,942 | $24,760 | $4,950 | $19,810 |
| 2016 | $2,245 | $24,230 | $4,840 | $19,390 |
| 2015 | $2,152 | $21,770 | $4,350 | $17,420 |
Agents Affiliated with this Home
-
Joshua Roubal

Seller's Agent in 2016
Joshua Roubal
Dwellings Realty Group
(480) 251-1765
135 Total Sales
-
Eric Tont

Seller Co-Listing Agent in 2016
Eric Tont
Dwellings Realty Group
(440) 552-9329
67 Total Sales
-
Mark Gowlovech
M
Buyer's Agent in 2016
Mark Gowlovech
HomeSmart
(602) 413-3930
2 Total Sales
-
Stephen Horn
S
Seller's Agent in 2012
Stephen Horn
Real Broker
(602) 410-1656
43 Total Sales
-
N
Seller's Agent in 2012
Nancy Chelin
HomeSmart
-
Dean Selvey

Buyer's Agent in 2012
Dean Selvey
RE/MAX
(480) 254-6444
1 in this area
256 Total Sales
Map
Source: Arizona Regional Multiple Listing Service (ARMLS)
MLS Number: 5495637
APN: 303-26-717
- 1690 W Gunstock Loop
- 1717 W Gunstock Loop
- 1470 S Villas Ct
- 1913 W Remington Dr
- 1882 W Wildhorse Dr
- 1557 W Kesler Ln Unit 2
- 1770 W Mulberry Dr
- 1511 W Wildhorse Ct
- 1751 W Mulberry Dr
- 2183 W Hawken Way
- 1575 S Pennington Dr
- 1931 W Mulberry Dr
- 900 S 94th St Unit 1087
- 900 S 94th St Unit 1174
- 900 S 94th St Unit 1203
- 1410 S Los Altos Dr
- 1627 W Maplewood St
- 1231 W Hawken Way
- 1265 W Browning Way
- 1721 S Cholla St
