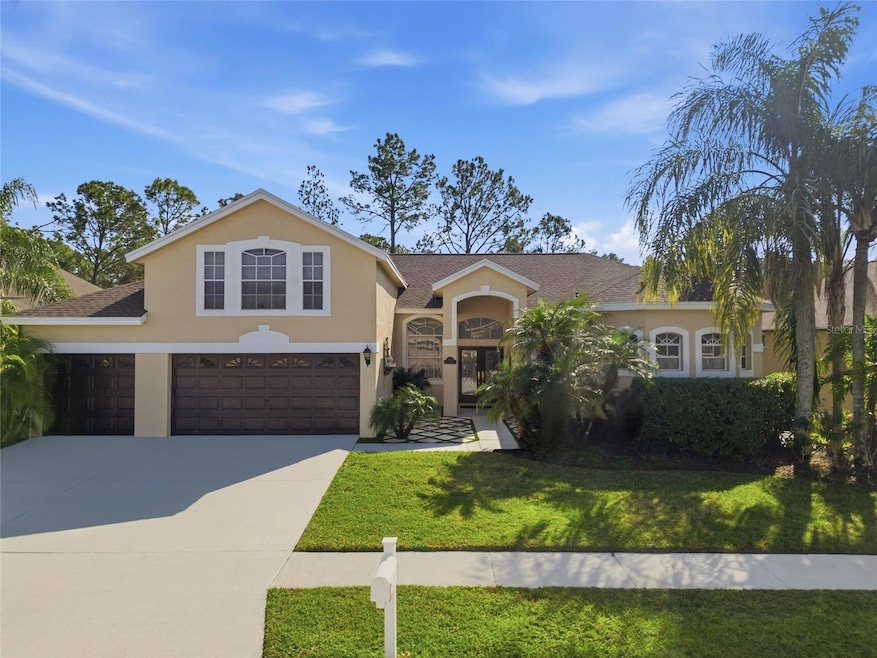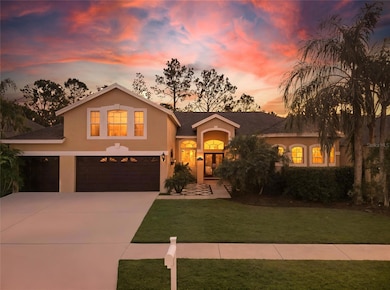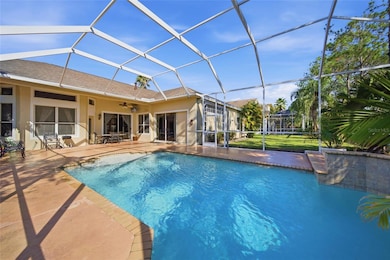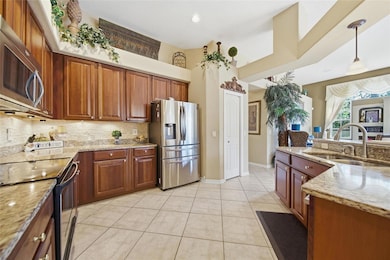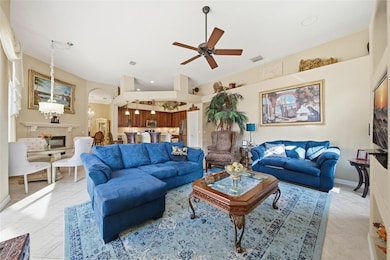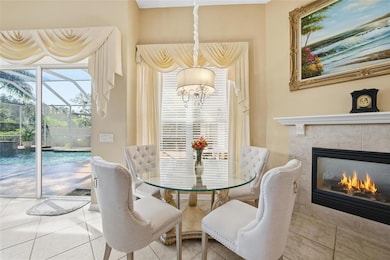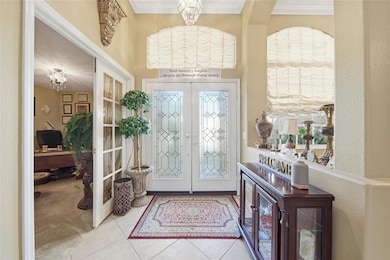18310 Eastwyck Dr Tampa, FL 33647
Cross Creek NeighborhoodEstimated payment $3,660/month
Highlights
- Indoor Pool
- Gated Community
- Cathedral Ceiling
- Pride Elementary School Rated A
- Mountainous Lot
- 4-minute walk to Cross Creek Park
About This Home
Beautifully maintained 4 Bedroom/3 Bath with Private Pool! No CDD, Low HOA. Upgrades galore
throughout! Large Primary Bedroom has romantic bath with faux painting, his+her vanities, tub for 2 & separate shower. Kitchen boasts Koehler sink w/bronze faucets, 42 inch cherry cabinets with lighting above &
below, recipe desk, GE Appliances & 3 decorative lights above snack bar, separate breakfast area
with two-sided gas fireplace. Family Room has built-in entertainment center and sliders to lanai
and pool. Formal living room has gas fireplace & sliders to lanai. Office has French doors.
Upstairs bonus room has A/C thermostat, closet & attic storage access. Laundry has extra
cabinets, counters & under stairs storage. Gorgeous pool has lion head fountain and PebbleTech
finish! Oversized lanai with speakers in garden. 18x18 on Diagonal, granite in bath, pool bath, double
glass front doors, central vac, 2 A/C's, bronze door hardware, faux painting, tinted windows,
surround sound, and upgraded landscaping.
Listing Agent
KELLER WILLIAMS REALTY AT THE LAKES Brokerage Phone: 407-566-1800 License #3117008 Listed on: 11/19/2025

Co-Listing Agent
KELLER WILLIAMS REALTY AT THE LAKES Brokerage Phone: 407-566-1800 License #3508019
Home Details
Home Type
- Single Family
Est. Annual Taxes
- $4,638
Year Built
- Built in 2000
Lot Details
- 10,125 Sq Ft Lot
- West Facing Home
- Mountainous Lot
- Property is zoned PD
HOA Fees
Parking
- 2 Car Attached Garage
Home Design
- Bi-Level Home
- Entry on the 2nd floor
- Slab Foundation
- Shingle Roof
- Block Exterior
- Stucco
Interior Spaces
- 3,153 Sq Ft Home
- Cathedral Ceiling
- Ceiling Fan
- Blinds
- Living Room with Fireplace
Kitchen
- Breakfast Area or Nook
- Range
- Microwave
- Disposal
Flooring
- Carpet
- Ceramic Tile
Bedrooms and Bathrooms
- 5 Bedrooms
- Primary Bedroom on Main
- Walk-In Closet
- 3 Full Bathrooms
Laundry
- Laundry Room
- Dryer
- Washer
Pool
- Indoor Pool
- Screened Pool
- Fence Around Pool
Utilities
- Central Air
- Heating System Uses Natural Gas
- Natural Gas Connected
- Cable TV Available
Listing and Financial Details
- Visit Down Payment Resource Website
- Legal Lot and Block 8 / 1
- Assessor Parcel Number U-08-27-20-220-000001-00008.0
Community Details
Overview
- Pilawski Property Management, Llc Association, Phone Number (813) 968-4709
- Cross Creek II Master HOA
- Cross Creek Prcl I Subdivision
- The community has rules related to deed restrictions
Security
- Gated Community
Map
Home Values in the Area
Average Home Value in this Area
Tax History
| Year | Tax Paid | Tax Assessment Tax Assessment Total Assessment is a certain percentage of the fair market value that is determined by local assessors to be the total taxable value of land and additions on the property. | Land | Improvement |
|---|---|---|---|---|
| 2024 | $4,638 | $276,862 | -- | -- |
| 2023 | $4,470 | $268,798 | $0 | $0 |
| 2022 | $4,270 | $260,969 | $0 | $0 |
| 2021 | $4,221 | $253,368 | $0 | $0 |
| 2020 | $4,125 | $249,870 | $0 | $0 |
| 2019 | $4,008 | $244,252 | $0 | $0 |
| 2018 | $3,951 | $239,698 | $0 | $0 |
| 2017 | $3,898 | $262,202 | $0 | $0 |
| 2016 | $3,865 | $229,939 | $0 | $0 |
| 2015 | $3,908 | $228,341 | $0 | $0 |
| 2014 | $3,881 | $226,529 | $0 | $0 |
| 2013 | -- | $223,181 | $0 | $0 |
Property History
| Date | Event | Price | List to Sale | Price per Sq Ft |
|---|---|---|---|---|
| 11/19/2025 11/19/25 | For Sale | $600,000 | -- | $190 / Sq Ft |
Purchase History
| Date | Type | Sale Price | Title Company |
|---|---|---|---|
| Warranty Deed | $392,000 | Sunbelt Title Agency | |
| Warranty Deed | $219,900 | -- |
Mortgage History
| Date | Status | Loan Amount | Loan Type |
|---|---|---|---|
| Open | $313,600 | Unknown | |
| Previous Owner | $40,000 | Credit Line Revolving | |
| Previous Owner | $44,000 | New Conventional | |
| Previous Owner | $24,000 | New Conventional |
Source: Stellar MLS
MLS Number: TB8449048
APN: U-08-27-20-220-000001-00008.0
- 10126 Londonshire Ln
- 18413 Eastwyck Dr
- 18434 Eastwyck Dr
- 10224 Grant Creek Dr
- 10020 Cypress Shadow Ave
- 10237 Goldenbrook Way
- 10004 Katie Ct
- 10210 Grant Creek Dr
- 20013 Satin Leaf Ave
- 10602 Beneva Dr
- 20028 Satin Leaf Ave
- 10022 Oxford Chapel Dr
- 10019 Oxford Chapel Dr
- 10316 Riverburn Dr
- 20017 Bright Oak Ct
- 20101 Oakflower Ave
- 9908 Spice Bush Ct
- 20106 Blue Daze Ave
- 19281 Stone Hedge Dr
- 20117 Blue Daze Ave
- 10332 Goldenbrook Way
- 20014 Date Palm Way
- 10211 Goldenbrook Way
- 10301 Birdwatch Dr
- 20050 Oakflower Ave
- 10223 Meadow Crossing Dr
- 18210 Collridge Dr
- 18209 Portside St
- 18126 Birdwater Dr
- 9743 Fox Hollow Rd
- 18131 Birdwater Dr
- 19238 Climbing Aster Dr
- 18110 Lembrecht Way
- 10328 Venitia Real Ave
- 18137 Lembrecht Way
- 18133 Lembrecht Way
- 18111 Lembrecht Way
- 10452 Blackmore Dr
- 18118 Sweet Jasmine Dr
- 10467 Blackmore Dr
