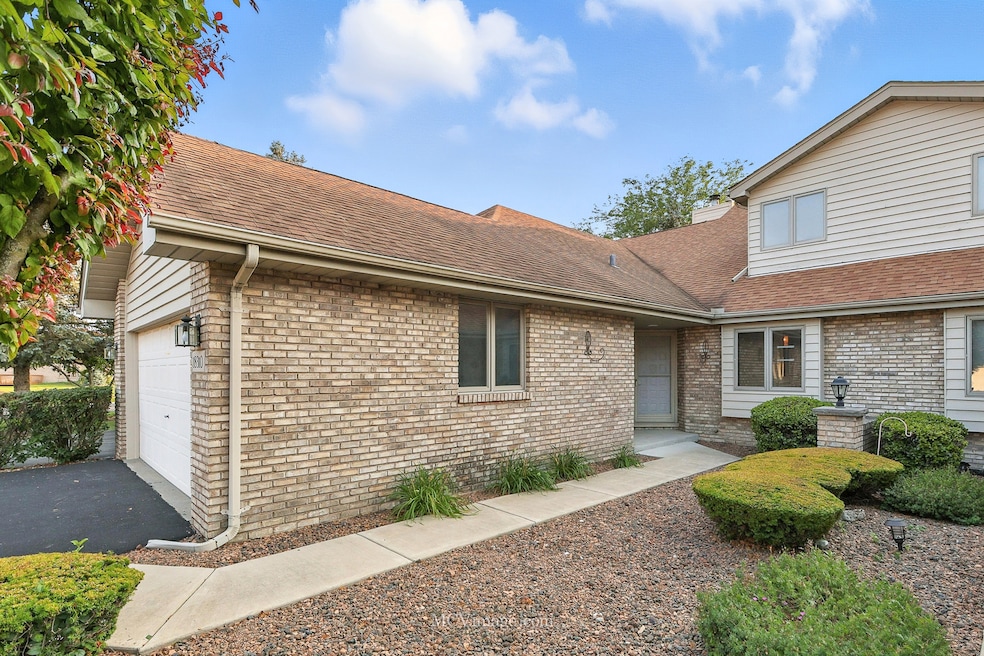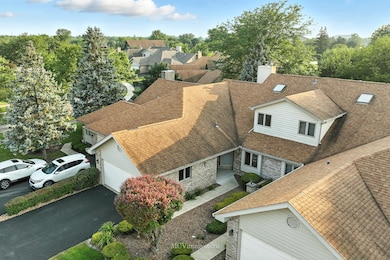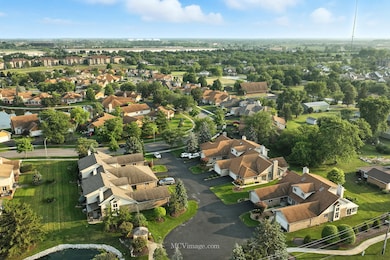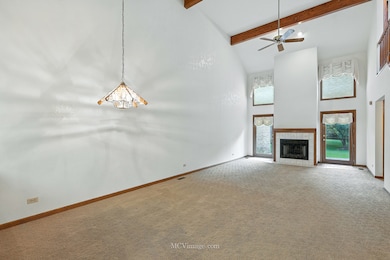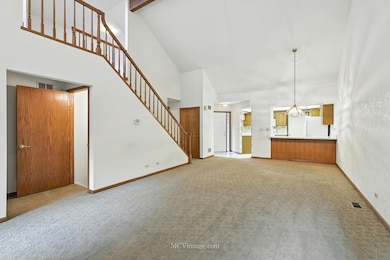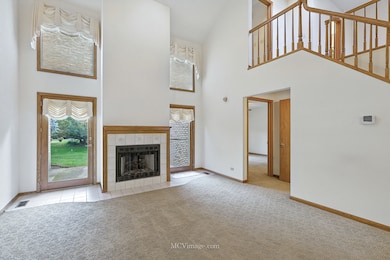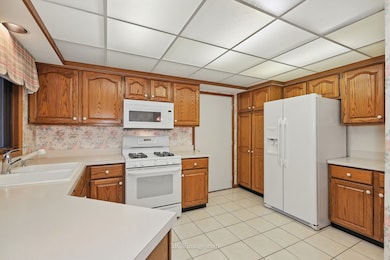
18310 Pine Wood Ct Tinley Park, IL 60477
East Tinley Park NeighborhoodEstimated payment $2,766/month
Highlights
- Landscaped Professionally
- Loft
- Walk-In Closet
- Main Floor Bedroom
- Skylights
- Patio
About This Home
Welcome to this Immaculate, "One Owner" home situated in "The Pines". Tinley Park's premier 55+ adult community, where tranquility meets convenience. Nestled within this highly sought-after complex, discover the allure of serene ponds, winding walking paths, & meticulously manicured landscapes. A beautiful courtyard welcomes you as you approach the private entrance. An open floor plan with an expansive living and dining room combo offers a 2-story ceiling, exposed wood beams and a gas fireplace with doors on each side leading to the private outdoor patio. The kitchen features solid oak cabinetry, white appliances and a pantry closet with easy access to the attached 2-car garage. Enjoy the spacious, main level master suite complete with a beautifully remodeled bathroom featuring dual sinks, quartz c-tops, high end plumbing and electrical fixtures plus an oversized shower. There is a conveniently located main level 1/2 bath on the main level along with the spacious laundry room providing lots of cabinetry, a newer washer/dryer and a sink. Upstairs offers a generous sized 2nd bedroom, loft area and a full bathroom while the full, dry basement provides tons of storage or is awaiting your finishing touches. Water heater just replaced a few days ago. Enjoy easy access to restaurants, shopping destinations, entertainment venues, historic downtown Tinley Park, and transportation options such as Metra, Pace, and I-80. A well run association with low monthly HOA dues as well. Come take a look at this meticulous home today!
Townhouse Details
Home Type
- Townhome
Est. Annual Taxes
- $10,749
Year Built
- Built in 1997
Lot Details
- Lot Dimensions are 31 x 145
- Landscaped Professionally
HOA Fees
- $180 Monthly HOA Fees
Parking
- 2 Car Garage
- Driveway
Home Design
- Brick Exterior Construction
- Asphalt Roof
- Concrete Perimeter Foundation
Interior Spaces
- 1,797 Sq Ft Home
- 2-Story Property
- Skylights
- Attached Fireplace Door
- Gas Log Fireplace
- Family Room
- Living Room with Fireplace
- Combination Dining and Living Room
- Loft
- Storage
Kitchen
- Microwave
- Dishwasher
- Disposal
Flooring
- Carpet
- Ceramic Tile
Bedrooms and Bathrooms
- 2 Bedrooms
- 2 Potential Bedrooms
- Main Floor Bedroom
- Walk-In Closet
- Bathroom on Main Level
- Dual Sinks
Laundry
- Laundry Room
- Dryer
- Washer
Basement
- Basement Fills Entire Space Under The House
- Sump Pump
Outdoor Features
- Patio
Utilities
- Forced Air Heating and Cooling System
- Heating System Uses Natural Gas
- Lake Michigan Water
- Gas Water Heater
Community Details
Overview
- Association fees include insurance, exterior maintenance, lawn care, scavenger, snow removal
- 4 Units
- Jim Conway Association, Phone Number (708) 429-4800
- The Pines Subdivision
- Property managed by S.P. Management
Pet Policy
- Pets up to 25 lbs
- Dogs and Cats Allowed
Additional Features
- Common Area
- Resident Manager or Management On Site
Map
Home Values in the Area
Average Home Value in this Area
Tax History
| Year | Tax Paid | Tax Assessment Tax Assessment Total Assessment is a certain percentage of the fair market value that is determined by local assessors to be the total taxable value of land and additions on the property. | Land | Improvement |
|---|---|---|---|---|
| 2024 | $10,749 | $26,000 | $5,678 | $20,322 |
| 2023 | $11,093 | $26,000 | $5,678 | $20,322 |
| 2022 | $11,093 | $20,916 | $4,898 | $16,018 |
| 2021 | $11,035 | $20,916 | $4,898 | $16,018 |
| 2020 | $10,720 | $20,916 | $4,898 | $16,018 |
| 2019 | $9,387 | $17,781 | $4,453 | $13,328 |
| 2018 | $9,270 | $17,781 | $4,453 | $13,328 |
| 2017 | $9,098 | $17,781 | $4,453 | $13,328 |
| 2016 | $7,792 | $15,180 | $4,007 | $11,173 |
| 2015 | $3,707 | $15,180 | $4,007 | $11,173 |
| 2014 | $3,583 | $15,180 | $4,007 | $11,173 |
| 2013 | $3,421 | $17,121 | $4,007 | $13,114 |
Property History
| Date | Event | Price | Change | Sq Ft Price |
|---|---|---|---|---|
| 07/17/2025 07/17/25 | For Sale | $305,000 | -- | $170 / Sq Ft |
Mortgage History
| Date | Status | Loan Amount | Loan Type |
|---|---|---|---|
| Closed | $195,500 | Credit Line Revolving |
Similar Homes in Tinley Park, IL
Source: Midwest Real Estate Data (MRED)
MLS Number: 12417136
APN: 31-06-205-026-0000
- 18346 Pine Wood Ln
- 18414 Pine Lake Dr
- 6433 Pine Cone Dr Unit 1
- 18435 Lakeview Cir W
- 18423 Pine Lake Dr Unit 2
- 6680 183rd St Unit 3A
- 6725 Pondview Dr
- 18225 Eagle Dr
- 18250 Eagle Dr Unit 1N
- 18211 Eagle Dr
- 6320 Pine Ridge Dr Unit 1B
- 18100 Rita Rd Unit 3B
- 18324 Pond View Ct
- 18524 Dearborn Ct
- 6743 S Pointe Dr Unit 1C
- 18541 Dearborn Ct
- 18513 Pine Lake Dr Unit 1
- 6602 Pine Lake Dr
- 6256 Kallsen Dr Unit 2
- 6421 Pine Trail Ln Unit 1
- 18134 66th Ct
- 18100 Rita Rd Unit 3B
- 6607 181st St
- 17837 66th Ave
- 17812 Oak Park Ave Unit 1S
- 6900 179th St
- 6900 179th St
- 6900 179th St
- 6900 179th St
- 6900 179th St
- 6900 179th St
- 6900 179th St
- 6900 179th St
- 6900 179th St
- 6900 179th St
- 6900 179th St
- 6900 179th St
- 6701 South St
- 17550 71st Ct Unit 6
- 17307 Roscommon Rd
