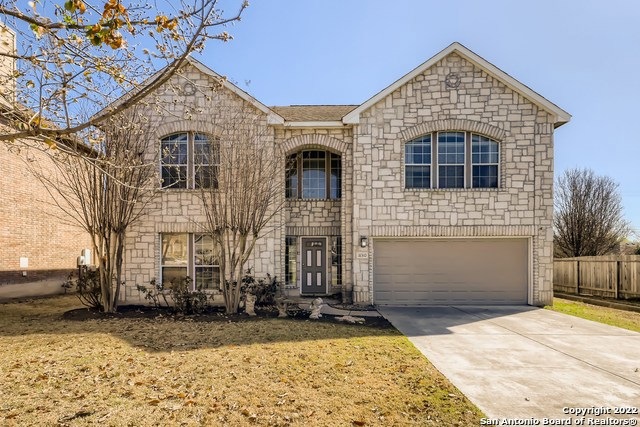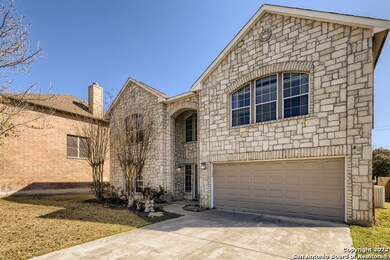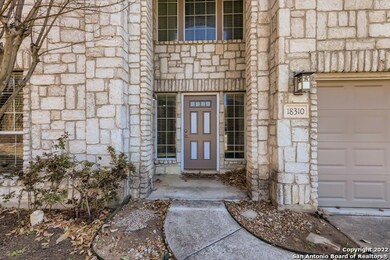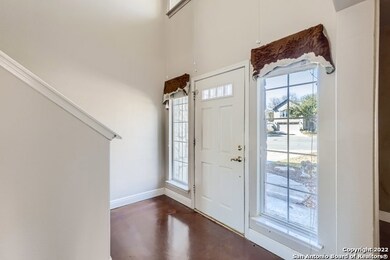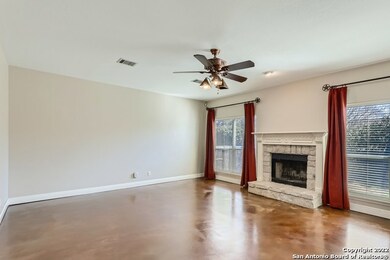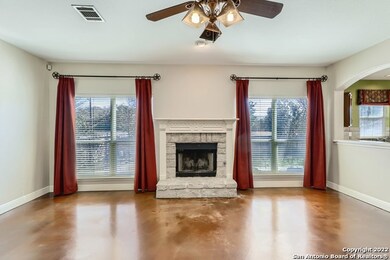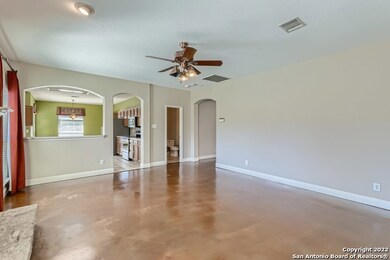
18310 Redwood Path San Antonio, TX 78259
Encino Park NeighborhoodHighlights
- Wood Flooring
- 1 Fireplace
- Community Pool
- Bulverde Creek Elementary School Rated A
- Game Room
- Walk-In Pantry
About This Home
As of April 2022Location, Location, Location! This home has it all including a HUGE primary bedroom, 2 living areas perfect for entertaining, large kitchen with eat in area and oversized pantry. Situated on a cul de sac in an award winning school district this neighborhood has gated access and community pool. Easy access to 1604 and Hwy 281. Close to schools, shopping, dining and downtown. Welcome Home!
Last Buyer's Agent
Lindsay Perkins
Lineage Realty
Home Details
Home Type
- Single Family
Est. Annual Taxes
- $9,782
Year Built
- Built in 2000
Lot Details
- 7,405 Sq Ft Lot
- Fenced
HOA Fees
- $60 Monthly HOA Fees
Home Design
- Brick Exterior Construction
- Slab Foundation
Interior Spaces
- 2,879 Sq Ft Home
- Property has 2 Levels
- Ceiling Fan
- Chandelier
- 1 Fireplace
- Double Pane Windows
- Window Treatments
- Combination Dining and Living Room
- Game Room
Kitchen
- Eat-In Kitchen
- Walk-In Pantry
- Ice Maker
Flooring
- Wood
- Concrete
- Ceramic Tile
Bedrooms and Bathrooms
- 4 Bedrooms
Laundry
- Laundry Room
- Laundry on main level
- Washer Hookup
Home Security
- Security System Owned
- Fire and Smoke Detector
Parking
- 2 Car Garage
- Garage Door Opener
Outdoor Features
- Tile Patio or Porch
Schools
- Bulverdecr Elementary School
- Tejeda Middle School
- Johnson High School
Utilities
- Central Heating and Cooling System
- Electric Water Heater
- Satellite Dish
Listing and Financial Details
- Legal Lot and Block 175 / 1
- Assessor Parcel Number 189810011750
Community Details
Overview
- $175 HOA Transfer Fee
- Redland Heights Owners Association, Inc. Association
- Redland Heights Subdivision
- Mandatory home owners association
Recreation
- Community Pool
Security
- Controlled Access
Ownership History
Purchase Details
Home Financials for this Owner
Home Financials are based on the most recent Mortgage that was taken out on this home.Purchase Details
Similar Homes in San Antonio, TX
Home Values in the Area
Average Home Value in this Area
Purchase History
| Date | Type | Sale Price | Title Company |
|---|---|---|---|
| Deed | -- | University Title Company | |
| Interfamily Deed Transfer | -- | None Available |
Mortgage History
| Date | Status | Loan Amount | Loan Type |
|---|---|---|---|
| Open | $322,400 | New Conventional | |
| Previous Owner | $149,999 | New Conventional | |
| Previous Owner | $154,000 | Stand Alone First | |
| Previous Owner | $163,500 | Stand Alone First |
Property History
| Date | Event | Price | Change | Sq Ft Price |
|---|---|---|---|---|
| 07/03/2025 07/03/25 | Price Changed | $487,000 | -1.6% | $169 / Sq Ft |
| 06/20/2025 06/20/25 | For Sale | $495,000 | 0.0% | $172 / Sq Ft |
| 02/21/2024 02/21/24 | Rented | $2,650 | 0.0% | -- |
| 02/02/2024 02/02/24 | Under Contract | -- | -- | -- |
| 01/19/2024 01/19/24 | Price Changed | $2,650 | -3.6% | $1 / Sq Ft |
| 01/07/2024 01/07/24 | For Rent | $2,750 | 0.0% | -- |
| 07/31/2022 07/31/22 | Off Market | -- | -- | -- |
| 04/22/2022 04/22/22 | Sold | -- | -- | -- |
| 03/23/2022 03/23/22 | Pending | -- | -- | -- |
| 03/19/2022 03/19/22 | For Sale | $389,000 | 0.0% | $135 / Sq Ft |
| 05/01/2020 05/01/20 | Off Market | $2,100 | -- | -- |
| 01/31/2020 01/31/20 | Rented | $2,100 | 0.0% | -- |
| 01/01/2020 01/01/20 | Under Contract | -- | -- | -- |
| 12/23/2019 12/23/19 | For Rent | $2,100 | +10.5% | -- |
| 07/28/2016 07/28/16 | Rented | $1,900 | -9.5% | -- |
| 06/28/2016 06/28/16 | Under Contract | -- | -- | -- |
| 06/22/2016 06/22/16 | For Rent | $2,100 | -- | -- |
Tax History Compared to Growth
Tax History
| Year | Tax Paid | Tax Assessment Tax Assessment Total Assessment is a certain percentage of the fair market value that is determined by local assessors to be the total taxable value of land and additions on the property. | Land | Improvement |
|---|---|---|---|---|
| 2023 | $10,865 | $448,860 | $65,580 | $383,280 |
| 2022 | $9,458 | $383,295 | $57,070 | $356,380 |
| 2021 | $8,902 | $348,450 | $51,890 | $296,560 |
| 2020 | $9,193 | $354,480 | $51,890 | $302,590 |
| 2019 | $9,476 | $355,790 | $50,500 | $305,290 |
| 2018 | $8,712 | $326,282 | $50,500 | $294,180 |
| 2017 | $7,993 | $296,620 | $50,500 | $246,120 |
| 2016 | $7,850 | $291,310 | $50,500 | $240,810 |
| 2015 | $6,716 | $275,968 | $34,120 | $250,780 |
| 2014 | $6,716 | $250,880 | $0 | $0 |
Agents Affiliated with this Home
-
K
Seller's Agent in 2025
Kasondra Aguilar
Keller Williams Heritage
-
Paula O'Neal
P
Seller's Agent in 2024
Paula O'Neal
Windrose Realty, LLC
(210) 560-4576
24 Total Sales
-
Misti Rios

Seller's Agent in 2022
Misti Rios
Keller Williams Heritage
(210) 710-6585
2 in this area
130 Total Sales
-
L
Buyer's Agent in 2022
Lindsay Perkins
Lineage Realty
-
A
Seller's Agent in 2020
Andrea Fontenot
Home Team of America
Map
Source: San Antonio Board of REALTORS®
MLS Number: 1592904
APN: 18981-001-1750
- 2806 Redriver Hill
- 18319 Redriver Dawn
- 18510 Paloma Wood
- 18623 Paloma Wood
- 18347 Edwards Bluff
- 2830 Redriver Hill
- 2818 Redland Creek
- 2622 Melrose Canyon Dr
- 18706 Redriver Trail
- 2814 Redsky Hill
- 18735 Redriver Trail
- 3115 Sable Crossing
- 2530 Melrose Canyon Dr
- 18702 Creekside Pass
- 18210 Emerald Oaks Dr
- 17422 Sapphire Rim Dr
- 17426 Emerald Canyon Dr
- 18414 Emerald Forest Dr
- 2534 Castello Way
- 2318 Gold Holly Place
