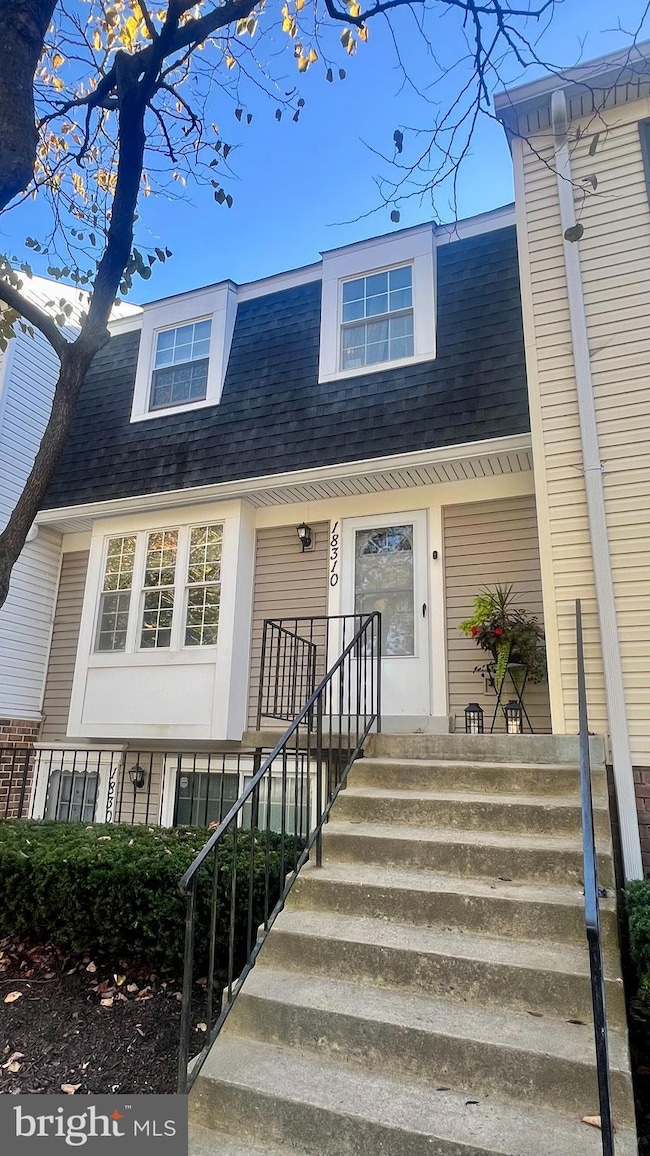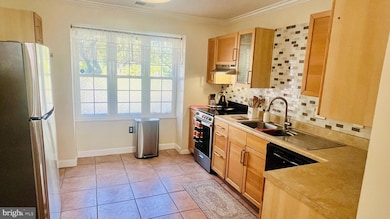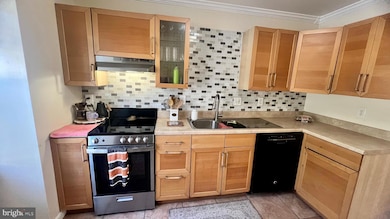
18310 Timko Ln Germantown, MD 20874
Highlights
- Colonial Architecture
- Wood Flooring
- Breakfast Area or Nook
- Great Seneca Creek Elementary Rated A-
- No HOA
- Family Room Off Kitchen
About This Home
Welcome to a beautifully maintained 3-bedroom, 2.5-bath townhome offering comfort, convenience, and style in the heart of Germantown! Step inside to a bright, open living area with large windows and a cozy wood-burning fireplace—perfect for relaxing after a long day. The updated eat-in kitchen features ample cabinet space and a modern layout that makes cooking and entertaining effortless. Upstairs, you’ll find a spacious primary suite with a private bath and an included armoire closet, plus two additional bedrooms and a full hall bath. The in-unit laundry adds ease to everyday living (washer & dryer will be purchased and installed with the lease start). Outside, enjoy a peaceful rear patio backing to green space—a perfect spot for morning coffee or weekend downtime. Tucked away in the Heritage Gate community, this home includes 2 assigned parking spaces and is close to shops, dining, parks, and major commuter routes like I-270 and 355. Don’t miss out on this wonderful rental opportunity. **Requirements: Landlords request a minimum 650 credit score, verifiable income with a pay stub, and a copy of driver’s license. No negative rental history. All applicants 18+ must apply and pay the application fee. Rental insurance required prior to move-in. Non-smokers only. GCAAR Application. $50 application fee per adult over age 18. Landlords require at least 2 weeks’ notice to move out once the lease has been finalized.
Listing Agent
(703) 472-3567 snezhanahomes@gmail.com Samson Properties License #SP98367716 Listed on: 10/14/2025

Townhouse Details
Home Type
- Townhome
Est. Annual Taxes
- $3,694
Year Built
- Built in 1981
Home Design
- Colonial Architecture
- Slab Foundation
- Vinyl Siding
- Asphalt
Interior Spaces
- 1,320 Sq Ft Home
- Property has 3 Levels
- Family Room Off Kitchen
- Breakfast Area or Nook
Flooring
- Wood
- Ceramic Tile
Bedrooms and Bathrooms
- 3 Bedrooms
Laundry
- Laundry on upper level
- Washer and Dryer Hookup
Parking
- 2 Open Parking Spaces
- 2 Parking Spaces
- Parking Lot
Schools
- Roberto W. Clemente Middle School
- Northwest High School
Utilities
- Central Heating and Cooling System
- Electric Water Heater
Additional Features
- Outdoor Storage
- Property is in excellent condition
Listing and Financial Details
- Residential Lease
- Security Deposit $2,450
- Tenant pays for electricity, water, internet
- The owner pays for common area maintenance
- Rent includes trash removal, parking
- No Smoking Allowed
- 12-Month Min and 24-Month Max Lease Term
- Available 11/15/25
- $50 Application Fee
- Assessor Parcel Number 160602106370
Community Details
Overview
- No Home Owners Association
- Association fees include common area maintenance, trash, snow removal
- Heritage Gate Subdivision
Pet Policy
- Pets allowed on a case-by-case basis
- Pet Deposit $500
Map
About the Listing Agent

As a successful contracts analyst of various consulting and non-profit organizations, I decided to explore the Real Estate arena due to my personal passion for Real Estate and Real Estate investment. Originally from Ukraine, I have an undergraduate degree from Kiev State University in French and English Languages and a MA degree from George Mason University in International Commerce and Policy. I have had the opportunity to experience the vast number of opportunities available to investors of
Snezhana's Other Listings
Source: Bright MLS
MLS Number: MDMC2202868
APN: 06-02106370
- 13104 Wonderland Way Unit 1
- 13121 Wonderland Way
- 18011 unit 102 Chalet Dr Unit 102
- 18217 Swiss Cir Unit 3
- 13041 Well House Ct
- 13257 Wonderland Way Unit 101
- 13030 Mill House Ct
- 18131 Chalet Dr Unit 202
- 18050 Chalet Dr
- 18457 Stone Hollow Dr
- 18719 Harmony Woods Ln
- 13304 Rising Sun Ln
- 18708 Lake Mary Celeste Ln
- 18605 Glen Willow Way
- 12862 Sage Terrace
- 13417 Rising Sun Ln
- 13107 Millhaven Place Unit N
- 18801 Sparkling Water Dr Unit 202
- 13514 Champions Way
- 18809 Sparkling Water Dr Unit T3
- 13135 Dairymaid Dr Unit 101
- 13207 Dairymaid Dr Unit 202
- 18010 Chalet Dr Unit 203
- 18010 Chalet Dr Unit 204
- 13331 Rushing Water Way
- 18020 Chalet Dr Unit 304
- 18217 Swiss Cir Unit 3
- 13257 Wonderland Way Unit 101
- 13215 Dairymaid Dr Unit 302
- 13205 Chalet Place Unit 301
- 18110 Chalet Dr Unit 301
- 18420 Point Seneca Place Unit BEDROOM 2
- 18704 Harmony Woods Ln
- 12815 Sutherby Ln
- 18322 Woodhouse Ln
- 13400 Fountain Club Dr
- 18701 Sparkling Water Dr Unit H
- 18605 Turmeric Ct
- 18815 Sparkling Water Dr Unit O
- 18825 Sparkling Water Dr Unit F






