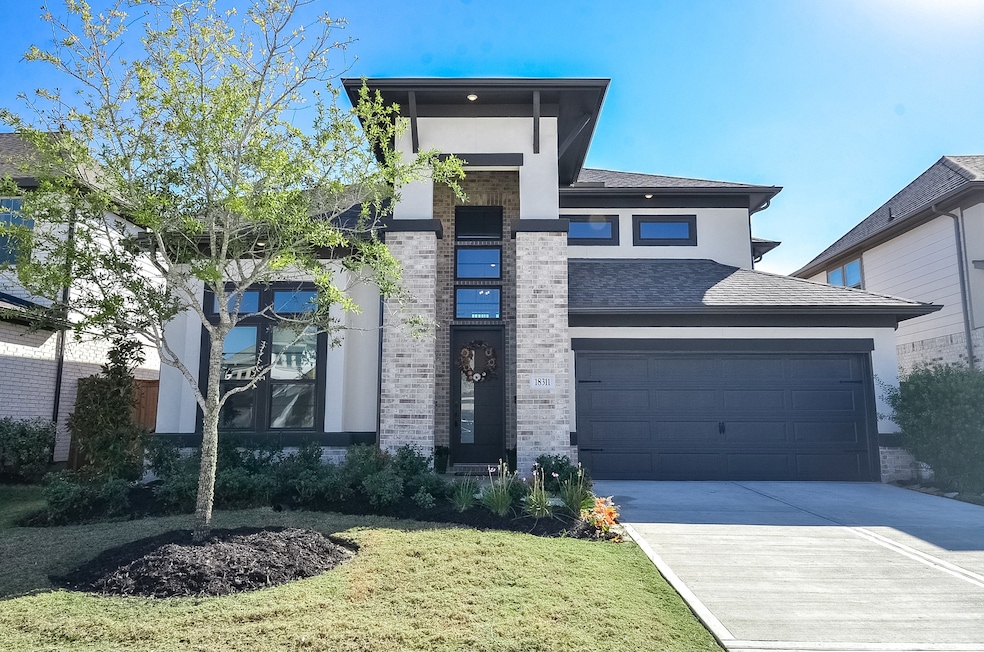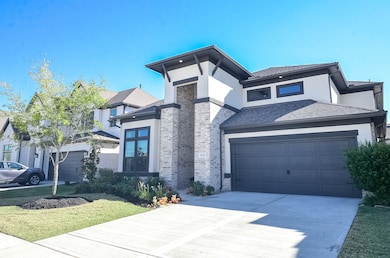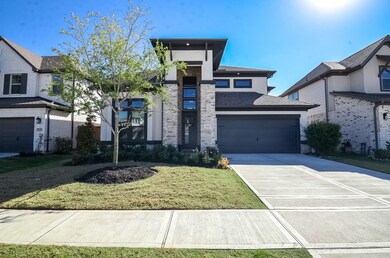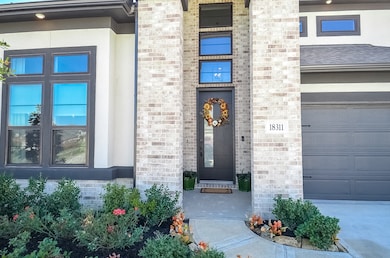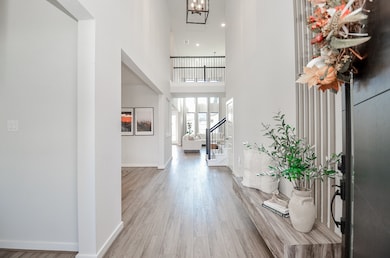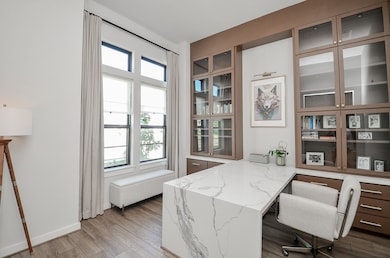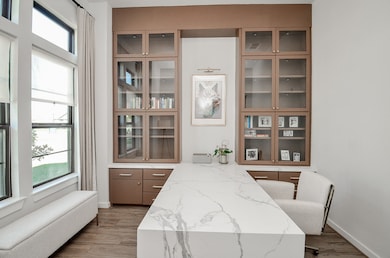18311 Bluebird Branch Ln Cypress, TX 77433
Towne Lake NeighborhoodEstimated payment $4,727/month
Highlights
- Marina
- Boat Ramp
- ENERGY STAR Certified Homes
- Rennell Elementary School Rated A
- Fitness Center
- Home Energy Rating Service (HERS) Rated Property
About This Home
Modern Elegance Meets Lakeside Luxury in Towne Lake. Step into a world of soaring ceilings and abundant natural light in this stunning, like-new modern HEIDELBERG floor plan by Newmark. Designed for sophisticated living, this home boasts 4 bedrooms, 3.5 bathrooms, a 2-car garage, and a truly grand entry flanked by an elegant formal dining room and a private home office complete with custom built-ins, the perfect workspace. The heart of the home is the two-story family room, featuring a spectacular wall of windows that floods the space with warmth. It flows seamlessly into the gourmet, chef-inspired kitchen, centered around a massive island perfect for entertaining. Upstairs, the expansive game room offers a versatile space for movie nights or family activities. The primary suite, a luxurious retreat offering a spa-like bath with a super shower, creating a truly tranquil experience. Enjoy the community packed with restaurants, boutique shops, and entertainment along The Boardwalk.
Open House Schedule
-
Sunday, November 16, 20252:00 to 5:00 pm11/16/2025 2:00:00 PM +00:0011/16/2025 5:00:00 PM +00:00Add to Calendar
Home Details
Home Type
- Single Family
Est. Annual Taxes
- $15,601
Year Built
- Built in 2023
Lot Details
- 6,000 Sq Ft Lot
- Back Yard Fenced
- Sprinkler System
HOA Fees
- $159 Monthly HOA Fees
Parking
- 2 Car Attached Garage
- Garage Door Opener
- Driveway
Home Design
- Contemporary Architecture
- Brick Exterior Construction
- Slab Foundation
- Composition Roof
- Stone Siding
- Stucco
Interior Spaces
- 2,788 Sq Ft Home
- 2-Story Property
- High Ceiling
- Ceiling Fan
- Window Treatments
- Formal Entry
- Family Room
- Living Room
- Breakfast Room
- Dining Room
- Home Office
- Game Room
- Utility Room
- Washer and Electric Dryer Hookup
Kitchen
- Breakfast Bar
- Walk-In Pantry
- Butlers Pantry
- Convection Oven
- Gas Cooktop
- Microwave
- Dishwasher
- Pots and Pans Drawers
- Disposal
Flooring
- Carpet
- Tile
- Vinyl Plank
- Vinyl
Bedrooms and Bathrooms
- 4 Bedrooms
- En-Suite Primary Bedroom
- Double Vanity
- Bathtub with Shower
Home Security
- Prewired Security
- Fire and Smoke Detector
Eco-Friendly Details
- Home Energy Rating Service (HERS) Rated Property
- ENERGY STAR Qualified Appliances
- Energy-Efficient Windows with Low Emissivity
- Energy-Efficient HVAC
- Energy-Efficient Lighting
- ENERGY STAR Certified Homes
- Energy-Efficient Thermostat
Outdoor Features
- Pond
- Deck
- Covered Patio or Porch
Schools
- Rennell Elementary School
- Anthony Middle School
- Cypress Ranch High School
Utilities
- Central Heating and Cooling System
- Heating System Uses Gas
- Programmable Thermostat
- Tankless Water Heater
Community Details
Overview
- Association fees include clubhouse, common areas, recreation facilities
- Ccmc Association, Phone Number (281) 213-4132
- Built by Newmark Homes
- Towne Lake Sec 64 Subdivision
Amenities
- Picnic Area
- Clubhouse
- Meeting Room
- Party Room
Recreation
- Boat Ramp
- Boat Dock
- Community Boat Slip
- Marina
- Tennis Courts
- Community Basketball Court
- Pickleball Courts
- Sport Court
- Community Playground
- Fitness Center
- Community Pool
- Dog Park
- Trails
Security
- Security Guard
Map
Home Values in the Area
Average Home Value in this Area
Tax History
| Year | Tax Paid | Tax Assessment Tax Assessment Total Assessment is a certain percentage of the fair market value that is determined by local assessors to be the total taxable value of land and additions on the property. | Land | Improvement |
|---|---|---|---|---|
| 2025 | $9,871 | $466,662 | $91,728 | $374,934 |
| 2024 | $9,871 | $295,249 | $91,728 | $203,521 |
| 2023 | $2,498 | $76,440 | $76,440 | -- |
Property History
| Date | Event | Price | List to Sale | Price per Sq Ft |
|---|---|---|---|---|
| 11/12/2025 11/12/25 | For Sale | $619,990 | -- | $222 / Sq Ft |
Purchase History
| Date | Type | Sale Price | Title Company |
|---|---|---|---|
| Special Warranty Deed | -- | Universal Title Partners |
Mortgage History
| Date | Status | Loan Amount | Loan Type |
|---|---|---|---|
| Open | $442,000 | New Conventional |
Source: Houston Association of REALTORS®
MLS Number: 74378017
APN: 1461530020031
- 18314 Daybreak Glen Way
- 18218 Bluebird Branch Ln
- 18407 Starlight Valley Trail
- 18411 Moonlit Arbor Trail
- Plan 4082 at Towne Lake - 70'
- Plan 4703 at Towne Lake - 70'
- Plan 4195 at Towne Lake - 70'
- Plan 3616 at Towne Lake - 70'
- Plan 4081 at Towne Lake - 70'
- Plan 4728 at Towne Lake - 70'
- Plan 3546 at Towne Lake - 70'
- Plan 3358 at Towne Lake - 70'
- Plan 4094 at Towne Lake - 70'
- Plan 4290 at Towne Lake - 70'
- Plan 3799 at Towne Lake - 70'
- Plan 4590 at Towne Lake - 70'
- Plan 3710 at Towne Lake - 70'
- 18423 Locke Legacy Ct
- 12518 Easton Bend Ln
- 18326 Symons Branch Ct
- 18218 Bluebird Branch Ln
- 18203 Lilac Woods Trail
- 12700 Greenhouse Rd
- 26210 Cloverland Park Ln
- 17802 Mound Rd
- 18018 Zagranski Cedar Ct
- 21102 Armstrong County Dr
- 21134 Armstrong County Dr
- 12115 West Dr
- 8210 Vida Costa Dr
- 26847 Trinity Trail
- 26842 Trinity Trail
- 26319 Millies Creek Ln
- 11411 Greenhouse Rd
- 17615 Swansbury Dr
- 14410 Floret Estates Ln
- 11311 Dawnheath Dr
- 17203 Fable Springs Ln
- 18314 Southwood Creek Dr
- 11254 Buchanan Coves Ln
