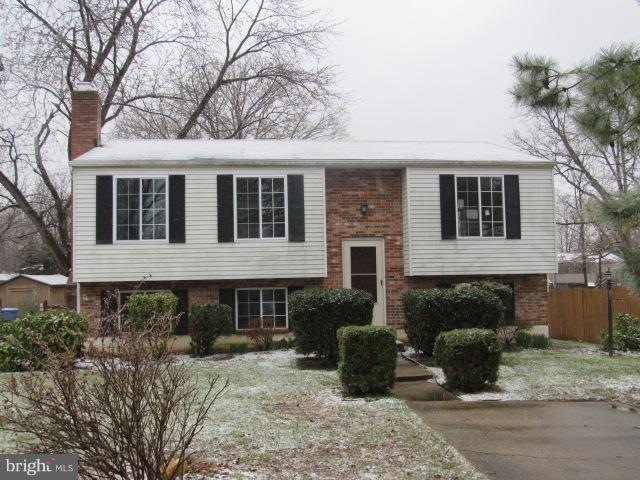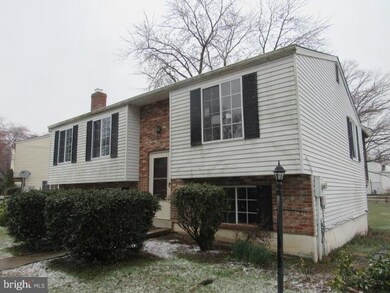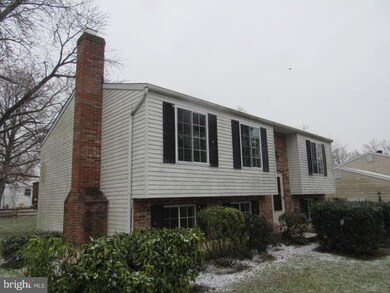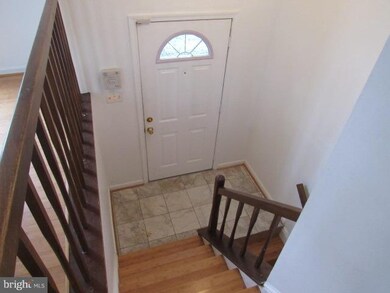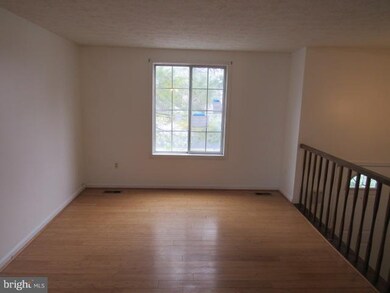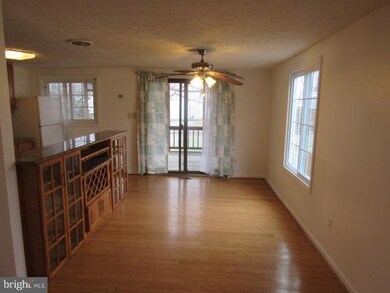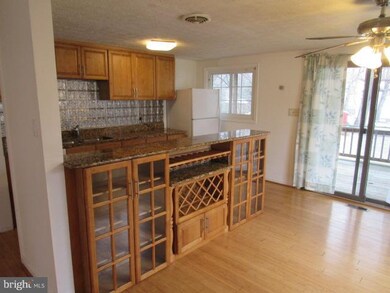
18311 Quondal Ct Gaithersburg, MD 20877
Estimated Value: $501,000 - $541,698
Highlights
- Open Floorplan
- Deck
- Central Air
- Mill Creek Towne Elementary School Rated A
- 1 Fireplace
- Ceiling Fan
About This Home
As of May 2018Affordable Single Family Home with 4 Bedrooms and 2 Full Baths. New Roof, New Heat Pump, New A/C, Some New Windows, New Dishwasher & Stove. Hardwood Floors on Main Level, Nice Kitchen with Granite Countertops, MBR & Dining Room with Sliding Doors to Deck, Walkout Basement Boasts Family Room, Den (Possible 5th Bedroom), Fireplace, 4th Bedroom and Full Bath. Minutes to Metro, ICC and Highways.
Home Details
Home Type
- Single Family
Est. Annual Taxes
- $3,544
Year Built
- Built in 1978
Lot Details
- 6,073 Sq Ft Lot
- Property is zoned R60
HOA Fees
- $5 Monthly HOA Fees
Parking
- Off-Street Parking
Home Design
- Split Foyer
- Brick Exterior Construction
Interior Spaces
- Property has 2 Levels
- Open Floorplan
- Ceiling Fan
- 1 Fireplace
- Dining Area
Bedrooms and Bathrooms
- 4 Bedrooms | 3 Main Level Bedrooms
- 2 Full Bathrooms
Finished Basement
- Walk-Out Basement
- Connecting Stairway
- Rear Basement Entry
- Sump Pump
Outdoor Features
- Deck
Utilities
- Central Air
- Heat Pump System
- Electric Water Heater
Community Details
- Emory Grove Park Subdivision
Listing and Financial Details
- Tax Lot 22
- Assessor Parcel Number 160901754833
Ownership History
Purchase Details
Home Financials for this Owner
Home Financials are based on the most recent Mortgage that was taken out on this home.Purchase Details
Home Financials for this Owner
Home Financials are based on the most recent Mortgage that was taken out on this home.Purchase Details
Home Financials for this Owner
Home Financials are based on the most recent Mortgage that was taken out on this home.Purchase Details
Purchase Details
Purchase Details
Home Financials for this Owner
Home Financials are based on the most recent Mortgage that was taken out on this home.Purchase Details
Home Financials for this Owner
Home Financials are based on the most recent Mortgage that was taken out on this home.Purchase Details
Purchase Details
Similar Homes in Gaithersburg, MD
Home Values in the Area
Average Home Value in this Area
Purchase History
| Date | Buyer | Sale Price | Title Company |
|---|---|---|---|
| Rodriguez Jesus Ernesto | $370,000 | Crown Title Corp | |
| Douglas Sandra | $267,750 | -- | |
| Douglas Sandra | $267,750 | -- | |
| Hsbc Bank Usa National Association | $370,550 | -- | |
| Hsbc Bank Usa National Association | $370,550 | -- | |
| Rubio Jose S | -- | -- | |
| Rubio Jose S | -- | -- | |
| Rubio Jose S | $363,000 | -- | |
| Rubio Jose S | $363,000 | -- | |
| Brown Edward | $169,000 | -- |
Mortgage History
| Date | Status | Borrower | Loan Amount |
|---|---|---|---|
| Previous Owner | Rodriguez Jesus Ernesto | $377,955 | |
| Previous Owner | Douglas Sandra | $263,613 | |
| Previous Owner | Douglas Sandra | $263,613 | |
| Previous Owner | Rubio Jose S | $360,000 | |
| Previous Owner | Rubio Jose S | $80,000 | |
| Previous Owner | Rubio Jose S | $80,000 | |
| Previous Owner | Rubio Jose S | $360,000 | |
| Previous Owner | Rubin Jose S | $328,000 | |
| Previous Owner | Rubin Jose S | $60,000 |
Property History
| Date | Event | Price | Change | Sq Ft Price |
|---|---|---|---|---|
| 05/30/2018 05/30/18 | Sold | $370,000 | +5.7% | $371 / Sq Ft |
| 04/27/2018 04/27/18 | Pending | -- | -- | -- |
| 03/20/2018 03/20/18 | For Sale | $349,900 | -- | $351 / Sq Ft |
Tax History Compared to Growth
Tax History
| Year | Tax Paid | Tax Assessment Tax Assessment Total Assessment is a certain percentage of the fair market value that is determined by local assessors to be the total taxable value of land and additions on the property. | Land | Improvement |
|---|---|---|---|---|
| 2024 | $5,039 | $398,833 | $0 | $0 |
| 2023 | $5,200 | $354,900 | $154,000 | $200,900 |
| 2022 | $3,468 | $340,000 | $0 | $0 |
| 2021 | $3,251 | $325,100 | $0 | $0 |
| 2020 | $3,061 | $310,200 | $144,100 | $166,100 |
| 2019 | $2,969 | $303,233 | $0 | $0 |
| 2018 | $3,582 | $296,267 | $0 | $0 |
| 2017 | $3,544 | $289,300 | $0 | $0 |
| 2016 | $3,287 | $282,033 | $0 | $0 |
| 2015 | $3,287 | $274,767 | $0 | $0 |
| 2014 | $3,287 | $267,500 | $0 | $0 |
Agents Affiliated with this Home
-
Brosh Bosher

Seller's Agent in 2018
Brosh Bosher
Sabra Realty, Inc.
(301) 370-1142
33 Total Sales
-
Irene Wertheimer

Buyer's Agent in 2018
Irene Wertheimer
Compass
(301) 455-6095
36 Total Sales
Map
Source: Bright MLS
MLS Number: 1000290186
APN: 09-01754833
- 18304 Swan Stream Dr
- 33 Ivy Oak Ct
- 18503 Sweet Autumn Dr Unit 201
- 18318 Streamside Dr
- 18302 Streamside Dr Unit 101
- 18330 Streamside Dr Unit 303
- 8151 Crabapple Ln
- 18024 Cactus Ct
- 17903 Cottonwood Terrace
- 18317 Hallmark Ct
- 18574 Cherry Laurel Ln
- 8325 Shady Spring Dr
- 17729 Meadow Vista Way
- 17646 Shady Spring Terrace
- 17660 Shady Spring Terrace
- 18435 Gardenia Way
- 8262 Amity Cir
- 18432 Gardenia Way
- 17629 Wheat Fall Dr
- 100 Pembrooke View Ln
- 18311 Quondal Ct
- 18313 Quondal Ct
- 18309 Quondal Ct
- 18315 Quondal Ct
- 18307 Quondal Ct
- 18312 Quondal Ct
- 18314 Quondal Ct
- 18310 Quondal Ct
- 18317 Quondal Ct
- 18305 Quondal Ct
- 18308 Quondal Ct
- 18316 Quondal Ct
- 18318 Quondal Ct
- 18304 Powhatan Ct
- 18308 Powhatan Ct
- 18306 Quondal Ct
- 18319 Quondal Ct
- 18302 Powhatan Ct
- 18303 Quondal Ct
- 18320 Quondal Ct
