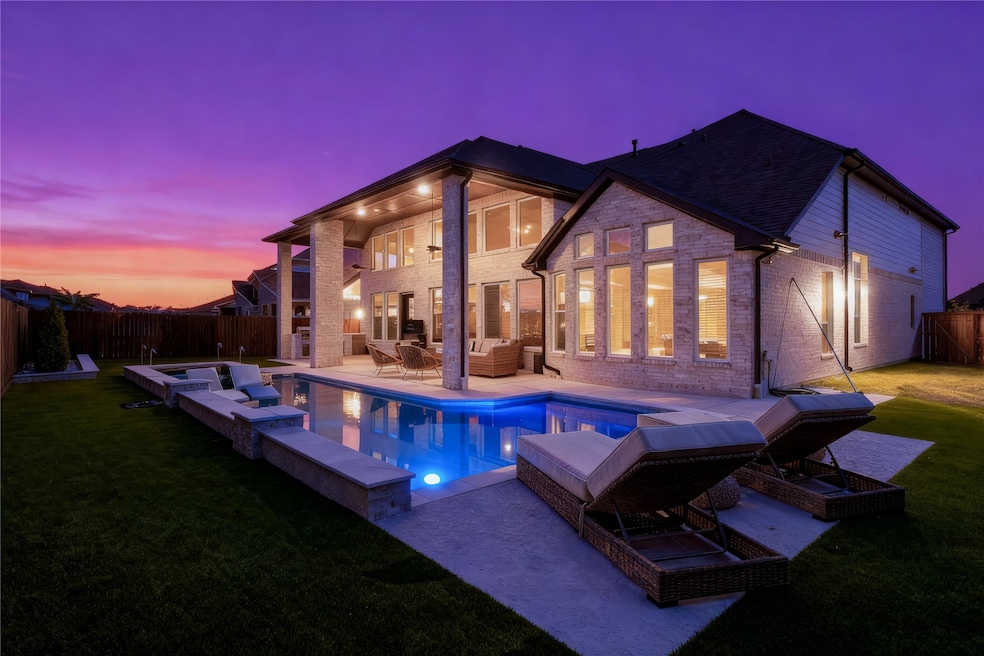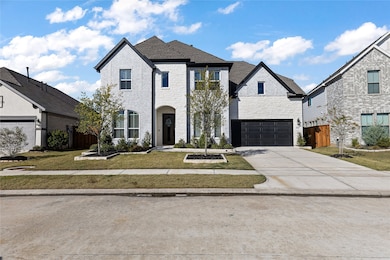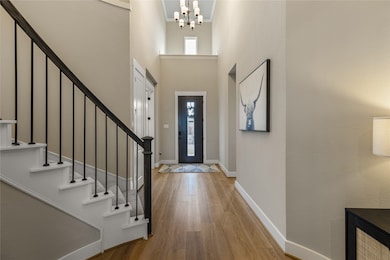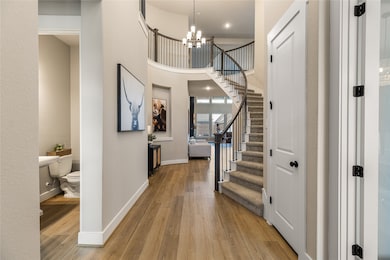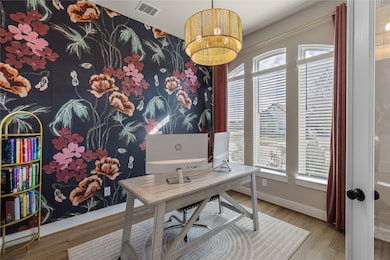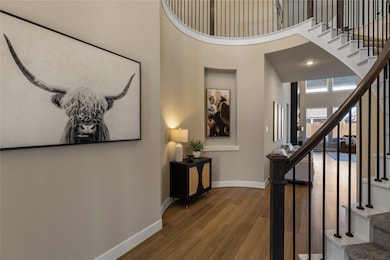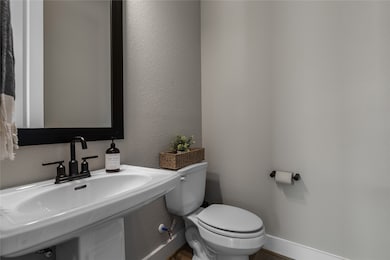18314 Daybreak Glen Way Cypress, TX 77433
Towne Lake NeighborhoodEstimated payment $6,645/month
Highlights
- Marina
- Fitness Center
- Gated Community
- Rennell Elementary School Rated A
- Heated Pool and Spa
- Clubhouse
About This Home
Experience refined living in the heart of Towne Lake. This exquisite 2024 build blends modern elegance with timeless comfort, offering 4 bedrooms, 4.5 baths, and exceptional craftsmanship throughout. The home features 8-ft doors on the main level, custom closets in the master and downstairs bedrooms, and designer touches like a geometric dining wall and a two-story electric fireplace that anchors the living space in sophistication. The chef's kitchen impresses with dimmable lighting, stylish pendants, and a built-in water filtration system. Step outside to your private sanctuary, complete with a heated pool and hot tub, outdoor kitchen, and putting green, perfect for entertaining or unwinding in style. A transferrable 2-10 warranty is still in place for peace of mind. Located within Towne Lake's prestigious master-planned community, where luxury, leisure, and lakeside living converge. Enjoy resort-style amenities, trails, and lakeside living at its best!
Home Details
Home Type
- Single Family
Est. Annual Taxes
- $22,304
Year Built
- Built in 2024
Lot Details
- 7,806 Sq Ft Lot
- Back Yard Fenced
- Sprinkler System
HOA Fees
- $175 Monthly HOA Fees
Parking
- 3 Car Attached Garage
- Driveway
Home Design
- Contemporary Architecture
- Brick Exterior Construction
- Slab Foundation
- Composition Roof
- Cement Siding
- Stone Siding
- Radiant Barrier
Interior Spaces
- 3,562 Sq Ft Home
- 2-Story Property
- Crown Molding
- Vaulted Ceiling
- Ceiling Fan
- Electric Fireplace
- Formal Entry
- Family Room Off Kitchen
- Living Room
- Home Office
- Game Room
- Utility Room
- Washer and Gas Dryer Hookup
- Attic Fan
Kitchen
- Walk-In Pantry
- Electric Oven
- Gas Range
- Microwave
- Dishwasher
- Kitchen Island
- Self-Closing Drawers and Cabinet Doors
- Disposal
Flooring
- Carpet
- Tile
- Vinyl Plank
- Vinyl
Bedrooms and Bathrooms
- 4 Bedrooms
- En-Suite Primary Bedroom
- Double Vanity
- Soaking Tub
- Bathtub with Shower
- Separate Shower
Home Security
- Prewired Security
- Fire and Smoke Detector
Eco-Friendly Details
- ENERGY STAR Qualified Appliances
- Energy-Efficient Windows with Low Emissivity
- Energy-Efficient HVAC
- Energy-Efficient Lighting
- Energy-Efficient Insulation
- Energy-Efficient Thermostat
- Ventilation
Pool
- Heated Pool and Spa
- Heated In Ground Pool
- Gunite Pool
Outdoor Features
- Deck
- Covered Patio or Porch
- Outdoor Kitchen
Schools
- Rennell Elementary School
- Anthony Middle School
- Cypress Ranch High School
Utilities
- Central Heating and Cooling System
- Heating System Uses Gas
- Programmable Thermostat
- Water Softener is Owned
Listing and Financial Details
- Exclusions: TVs, kitchen fridge, back patio furniture
Community Details
Overview
- Association fees include clubhouse, common areas, recreation facilities
- Towne Lake HOA, Phone Number (281) 213-4132
- Towne Lake Sec 64 Subdivision
Amenities
- Picnic Area
- Clubhouse
- Meeting Room
- Party Room
Recreation
- Marina
- Tennis Courts
- Community Basketball Court
- Pickleball Courts
- Community Playground
- Fitness Center
- Community Pool
- Park
- Dog Park
- Trails
Security
- Security Guard
- Gated Community
Map
Home Values in the Area
Average Home Value in this Area
Tax History
| Year | Tax Paid | Tax Assessment Tax Assessment Total Assessment is a certain percentage of the fair market value that is determined by local assessors to be the total taxable value of land and additions on the property. | Land | Improvement |
|---|---|---|---|---|
| 2025 | $1,152 | $667,160 | $94,762 | $572,398 |
| 2024 | $1,152 | $62,500 | $62,500 | -- |
| 2023 | $1,152 | $59,226 | $59,226 | -- |
Property History
| Date | Event | Price | List to Sale | Price per Sq Ft | Prior Sale |
|---|---|---|---|---|---|
| 11/10/2025 11/10/25 | For Sale | $874,900 | +15.1% | $246 / Sq Ft | |
| 10/22/2024 10/22/24 | Sold | -- | -- | -- | View Prior Sale |
| 09/05/2024 09/05/24 | Pending | -- | -- | -- | |
| 05/15/2024 05/15/24 | Price Changed | $759,990 | -2.6% | $213 / Sq Ft | |
| 05/13/2024 05/13/24 | For Sale | $780,000 | -- | $219 / Sq Ft |
Purchase History
| Date | Type | Sale Price | Title Company |
|---|---|---|---|
| Special Warranty Deed | -- | Df Title Llc | |
| Special Warranty Deed | -- | None Listed On Document |
Mortgage History
| Date | Status | Loan Amount | Loan Type |
|---|---|---|---|
| Open | $614,872 | New Conventional |
Source: Houston Association of REALTORS®
MLS Number: 2492613
APN: 1461530020041
- 18311 Bluebird Branch Ln
- 18218 Bluebird Branch Ln
- 18407 Starlight Valley Trail
- 18411 Moonlit Arbor Trail
- Plan 4082 at Towne Lake - 70'
- Plan 4703 at Towne Lake - 70'
- Plan 4195 at Towne Lake - 70'
- Plan 3616 at Towne Lake - 70'
- Plan 4081 at Towne Lake - 70'
- Plan 4728 at Towne Lake - 70'
- Plan 3546 at Towne Lake - 70'
- Plan 3358 at Towne Lake - 70'
- Plan 4094 at Towne Lake - 70'
- Plan 4290 at Towne Lake - 70'
- Plan 3799 at Towne Lake - 70'
- Plan 4590 at Towne Lake - 70'
- Plan 3710 at Towne Lake - 70'
- 18326 Symons Branch Ct
- 12606 Faded Sky Ct
- 18423 Locke Legacy Ct
- 18218 Bluebird Branch Ln
- 18203 Lilac Woods Trail
- 12700 Greenhouse Rd
- 26210 Cloverland Park Ln
- 17802 Mound Rd
- 18018 Zagranski Cedar Ct
- 12115 West Dr
- 21102 Armstrong County Dr
- 21134 Armstrong County Dr
- 8210 Vida Costa Dr
- 17710 Dawn Mill Ln
- 26847 Trinity Trail
- 26842 Trinity Trail
- 11411 Greenhouse Rd
- 17615 Swansbury Dr
- 17203 Fable Springs Ln
- 11311 Dawnheath Dr
- 18314 Southwood Creek Dr
- 14410 Floret Estates Ln
- 11254 Buchanan Coves Ln
