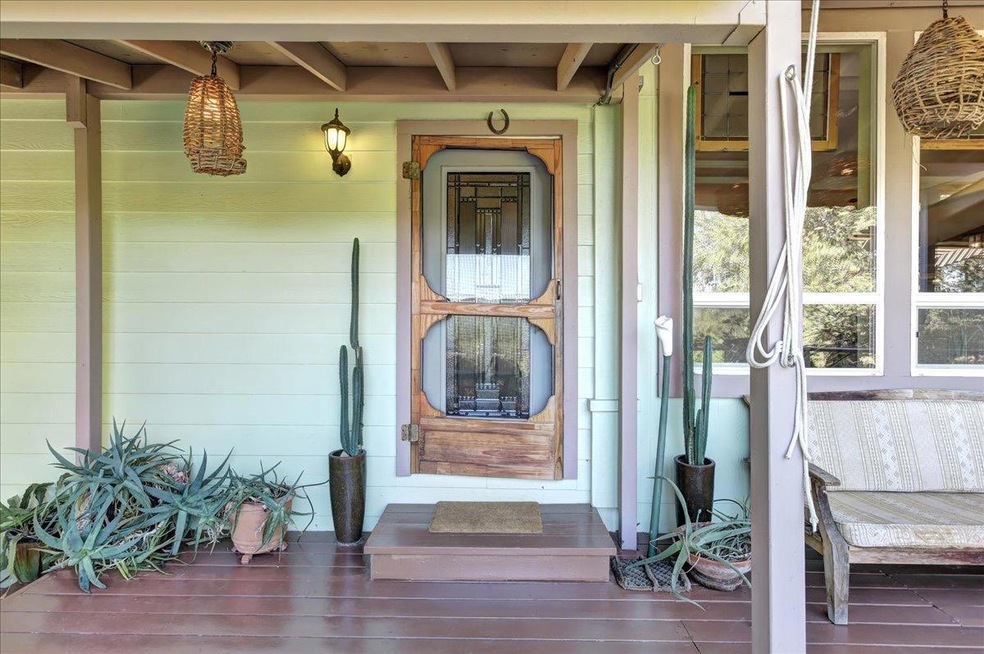
$499,000
- 3 Beds
- 2 Baths
- 1,716 Sq Ft
- 18386 Piper Ln
- Penn Valley, CA
Amazing Property with VIEWS from the covered front deck. Very peaceful and private location. Extremely well maintained 3 bedroom 2 bath home. Kitchen has quality custom cabinets. Formal dining area and two living spaces with high ceilings and natural light. Great layout with two bedrooms on one side of the house and the 3rd on the other side. The attached garage was used as a workshop and has 220
Julie Barhydt RE/MAX Gold
