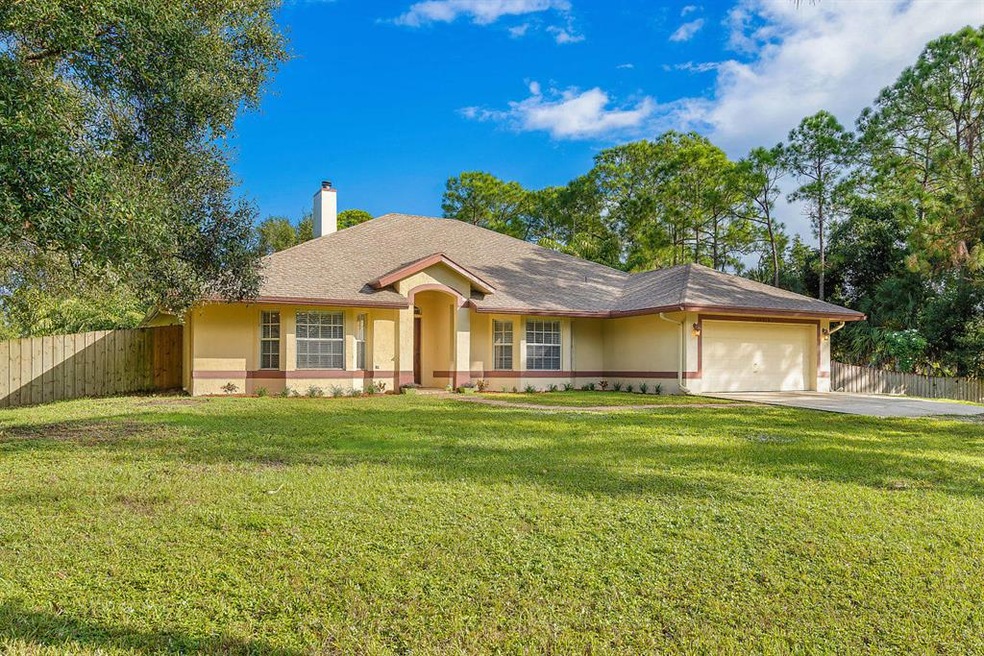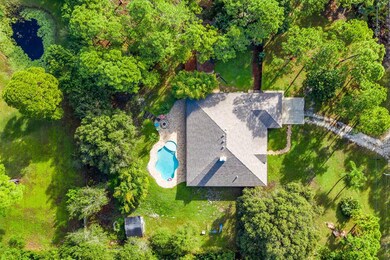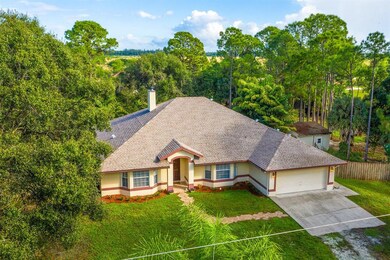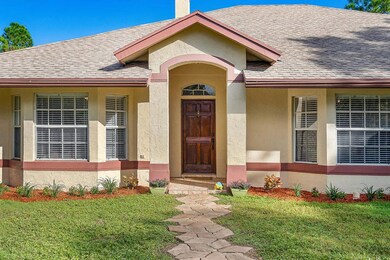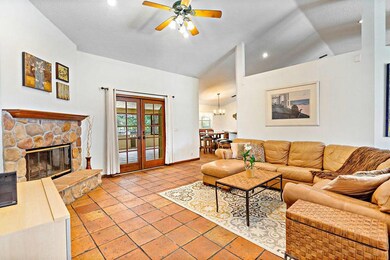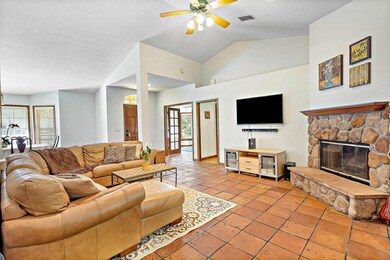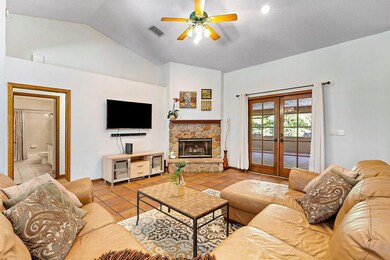
18315 49th St N Loxahatchee, FL 33470
Highlights
- Horses Allowed in Community
- RV Access or Parking
- Deck
- Private Pool
- Fruit Trees
- Vaulted Ceiling
About This Home
As of January 2019Welcome home... This 4/2/2 plus den pool home offers country living at its best and peace of mind from the BRAND NEW 2018 ROOF (WITH TRANSFERABLE WARRANTY). Entering through the gorgeous front door of this beauty brings you into a fabulous open/split floor plan and soaring 12' ceilings. Passing through you will discover renovations and upgrades throughout, formal yet open dining room featuring a wet bar with copper sink, decorative fixtures and lighting, multiple sets of double french doors, elegant bay window with storage, flat wall finish with knockdown ceilings, solid hardwood doors throughout, wood burning stone fireplace and expansive kitchen that features: stainless appliances, quartz countertops, huge cooktop island, double wall oven, copper deep well sink, bar top for (CLICK)
Home Details
Home Type
- Single Family
Est. Annual Taxes
- $5,186
Year Built
- Built in 1997
Lot Details
- 1.15 Acre Lot
- Fenced
- Interior Lot
- Fruit Trees
- Property is zoned AR
Parking
- 2 Car Attached Garage
- Driveway
- RV Access or Parking
Property Views
- Garden
- Pool
Home Design
- Shingle Roof
- Composition Roof
Interior Spaces
- 2,223 Sq Ft Home
- 1-Story Property
- Wet Bar
- Furnished or left unfurnished upon request
- Built-In Features
- Bar
- Vaulted Ceiling
- Ceiling Fan
- Decorative Fireplace
- Single Hung Metal Windows
- Blinds
- Bay Window
- French Doors
- Entrance Foyer
- Family Room
- Florida or Dining Combination
- Den
- Pull Down Stairs to Attic
- Washer and Dryer Hookup
Kitchen
- Breakfast Area or Nook
- Eat-In Kitchen
- Breakfast Bar
- Built-In Oven
- Electric Range
- Microwave
- Ice Maker
- Dishwasher
Flooring
- Laminate
- Tile
Bedrooms and Bathrooms
- 4 Bedrooms
- Split Bedroom Floorplan
- Walk-In Closet
- 2 Full Bathrooms
- Dual Sinks
- Roman Tub
- Jettted Tub and Separate Shower in Primary Bathroom
Outdoor Features
- Private Pool
- Deck
- Patio
Utilities
- Central Heating and Cooling System
- Well
- Septic Tank
- Cable TV Available
Listing and Financial Details
- Assessor Parcel Number 00404310000001170
Community Details
Overview
- Acreage Subdivision
Recreation
- Horses Allowed in Community
- Trails
Ownership History
Purchase Details
Home Financials for this Owner
Home Financials are based on the most recent Mortgage that was taken out on this home.Purchase Details
Home Financials for this Owner
Home Financials are based on the most recent Mortgage that was taken out on this home.Purchase Details
Purchase Details
Home Financials for this Owner
Home Financials are based on the most recent Mortgage that was taken out on this home.Purchase Details
Similar Homes in Loxahatchee, FL
Home Values in the Area
Average Home Value in this Area
Purchase History
| Date | Type | Sale Price | Title Company |
|---|---|---|---|
| Warranty Deed | $389,000 | Pegasus Title Services Llc | |
| Warranty Deed | -- | Patch Reef Title Company Inc | |
| Personal Reps Deed | $257,000 | Attorney | |
| Deed | $100 | -- | |
| Warranty Deed | $11,000 | -- | |
| Warranty Deed | -- | -- |
Mortgage History
| Date | Status | Loan Amount | Loan Type |
|---|---|---|---|
| Open | $376,200 | New Conventional | |
| Closed | $368,600 | New Conventional | |
| Previous Owner | $205,600 | New Conventional | |
| Previous Owner | $267,000 | Unknown | |
| Previous Owner | $238,500 | Unknown | |
| Previous Owner | $125,000 | New Conventional | |
| Previous Owner | $10,481 | No Value Available |
Property History
| Date | Event | Price | Change | Sq Ft Price |
|---|---|---|---|---|
| 01/18/2019 01/18/19 | Sold | $389,000 | -7.4% | $175 / Sq Ft |
| 12/19/2018 12/19/18 | Pending | -- | -- | -- |
| 11/08/2018 11/08/18 | For Sale | $420,000 | +63.4% | $189 / Sq Ft |
| 09/26/2013 09/26/13 | Sold | $257,000 | +3.2% | $116 / Sq Ft |
| 08/27/2013 08/27/13 | Pending | -- | -- | -- |
| 05/07/2013 05/07/13 | For Sale | $249,000 | -- | $112 / Sq Ft |
Tax History Compared to Growth
Tax History
| Year | Tax Paid | Tax Assessment Tax Assessment Total Assessment is a certain percentage of the fair market value that is determined by local assessors to be the total taxable value of land and additions on the property. | Land | Improvement |
|---|---|---|---|---|
| 2024 | $6,429 | $330,431 | -- | -- |
| 2023 | $6,385 | $320,807 | $0 | $0 |
| 2022 | $6,075 | $311,463 | $0 | $0 |
| 2021 | $5,678 | $302,391 | $0 | $0 |
| 2020 | $5,641 | $298,216 | $0 | $0 |
| 2019 | $7,131 | $338,634 | $64,400 | $274,234 |
| 2018 | $5,321 | $290,409 | $0 | $0 |
| 2017 | $5,186 | $284,436 | $0 | $0 |
| 2016 | $5,213 | $278,586 | $0 | $0 |
| 2015 | $5,273 | $276,649 | $0 | $0 |
| 2014 | $5,324 | $237,735 | $0 | $0 |
Agents Affiliated with this Home
-
Laura Kline

Seller's Agent in 2019
Laura Kline
RE/MAX
(561) 312-5396
56 in this area
85 Total Sales
-
William Foland

Seller Co-Listing Agent in 2019
William Foland
The Keyes Company
(561) 307-9935
6 in this area
59 Total Sales
-
Betty Khan

Buyer's Agent in 2019
Betty Khan
RE/MAX
(561) 255-0776
178 in this area
240 Total Sales
-
J
Seller's Agent in 2013
James Hatch
Harbour Ridge Realty
-
K
Buyer's Agent in 2013
Kerry Doelling
RE/MAX
Map
Source: BeachesMLS
MLS Number: R10479638
APN: 00-40-43-10-00-000-1170
- 18429 49th St N
- 18228 48th Ave N
- 18564 48th Ave N
- 000 49th St N
- 17917 49th St N
- 17900 50th St N
- 4518 180th Ave N
- 18854 48th Ave N
- 17918 46th Ct N
- 17746 48th Ct N
- 18142 43rd Rd N
- 17950 44th Place N
- 18143 42nd Rd N
- 17748 45th Ct N
- 17579 48th Ct N
- 17580 47th Ct N
- 18814 42nd Rd N
- 4783 Windmill Rd
- 17495 Orange Grove Blvd
- 4852 Windmill Rd
