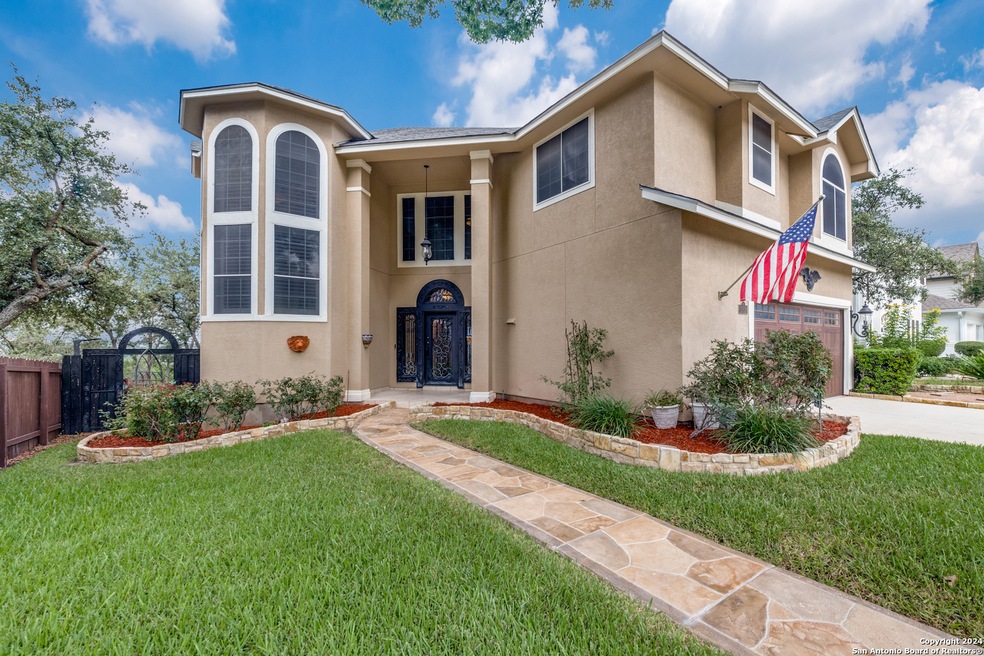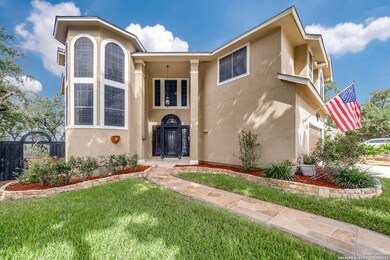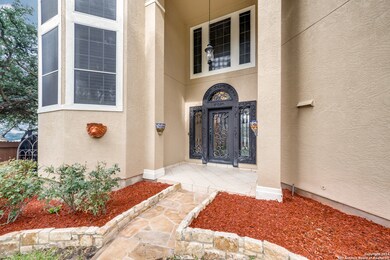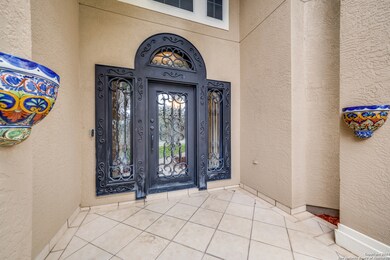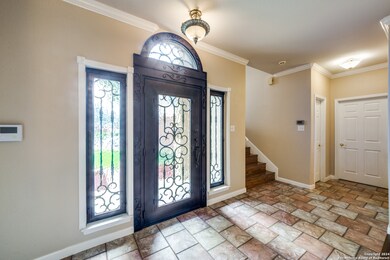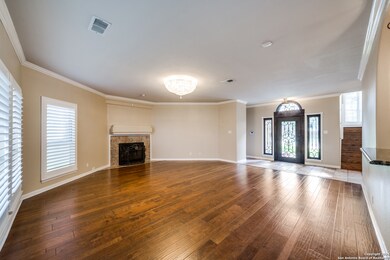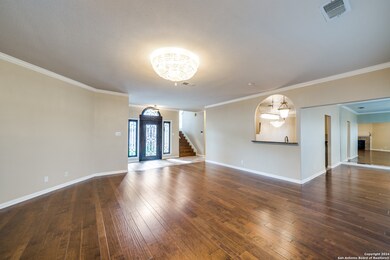
18315 Edwards Bluff San Antonio, TX 78259
Encino Park NeighborhoodHighlights
- Mature Trees
- Clubhouse
- Attic
- Bulverde Creek Elementary School Rated A
- Wood Flooring
- Loft
About This Home
As of June 2025Welcome to this stunning home nestled on a lot backing up to a large greenbelt featuring expansive views, boasting a backyard oasis that defines tranquility. The 2,869-square-foot residence sits on 0.18 acres and features four bedrooms and three full baths and powder room. The kitchen is a culinary delight with ample cabinets, Granite countertops, Island kitchen, SS kitchen appliances and formal dining and breakfast area. High end chandeliers and fixtures. Back of lot features panoramic views of the city and nature. Outside, discover a private backyard haven with gazebo, and covered patio and large open patio - perfect for entertaining or relaxing. The primary suite and adjacent room allow balcony access overlooking the amazing backyard. o the home's allure, making it a truly captivating property. Large laundry room and spacious garage. Award winning NEISD schools (Johnson High School and Tejeda Middle School). Neighborhood is conveniently located minutes from 1604 and 281.
Last Agent to Sell the Property
Preferred Partners Realty, LLC Listed on: 09/06/2024
Last Buyer's Agent
Mark Bornemann
Vortex Realty
Home Details
Home Type
- Single Family
Est. Annual Taxes
- $9,756
Year Built
- Built in 1996
Lot Details
- 7,963 Sq Ft Lot
- Fenced
- Sprinkler System
- Mature Trees
HOA Fees
- $70 Monthly HOA Fees
Home Design
- Slab Foundation
- Composition Shingle Roof
- Stucco
- Central Distribution Plumbing
Interior Spaces
- 2,869 Sq Ft Home
- Property has 2 Levels
- Ceiling Fan
- Chandelier
- Gas Log Fireplace
- Double Pane Windows
- Window Treatments
- Solar Screens
- Living Room with Fireplace
- Loft
- Game Room
- Attic
Kitchen
- Built-In Self-Cleaning Double Oven
- <<cooktopDownDraftToken>>
- <<microwave>>
- Ice Maker
- Dishwasher
- Solid Surface Countertops
- Disposal
Flooring
- Wood
- Ceramic Tile
Bedrooms and Bathrooms
- 4 Bedrooms
- Walk-In Closet
Laundry
- Laundry Room
- Laundry on lower level
- Washer Hookup
Home Security
- Security System Owned
- Fire and Smoke Detector
Parking
- 2 Car Attached Garage
- Oversized Parking
- Garage Door Opener
Outdoor Features
- Covered patio or porch
- Rain Gutters
Schools
- Bulverdecr Elementary School
- Tejeda Middle School
- Johnson High School
Utilities
- Central Heating and Cooling System
- Window Unit Heating System
- Programmable Thermostat
- Multiple Water Heaters
- Electric Water Heater
- Water Softener is Owned
- Phone Available
- Cable TV Available
Listing and Financial Details
- Legal Lot and Block 136 / 1
- Assessor Parcel Number 189810011360
- Seller Concessions Offered
Community Details
Overview
- $250 HOA Transfer Fee
- Redland Heights Owners Association Inc. Association
- Built by Japhet
- Redland Heights Subdivision
- Mandatory home owners association
Recreation
- Community Pool
- Park
Additional Features
- Clubhouse
- Controlled Access
Ownership History
Purchase Details
Home Financials for this Owner
Home Financials are based on the most recent Mortgage that was taken out on this home.Purchase Details
Home Financials for this Owner
Home Financials are based on the most recent Mortgage that was taken out on this home.Purchase Details
Home Financials for this Owner
Home Financials are based on the most recent Mortgage that was taken out on this home.Similar Homes in San Antonio, TX
Home Values in the Area
Average Home Value in this Area
Purchase History
| Date | Type | Sale Price | Title Company |
|---|---|---|---|
| Deed | -- | None Listed On Document | |
| Vendors Lien | -- | Chicago Title | |
| Warranty Deed | -- | -- |
Mortgage History
| Date | Status | Loan Amount | Loan Type |
|---|---|---|---|
| Open | $392,000 | New Conventional | |
| Previous Owner | $168,000 | Fannie Mae Freddie Mac | |
| Previous Owner | $21,000 | Unknown | |
| Previous Owner | $164,000 | Unknown | |
| Previous Owner | $177,050 | No Value Available |
Property History
| Date | Event | Price | Change | Sq Ft Price |
|---|---|---|---|---|
| 06/05/2025 06/05/25 | Sold | -- | -- | -- |
| 05/19/2025 05/19/25 | Pending | -- | -- | -- |
| 02/27/2025 02/27/25 | Price Changed | $509,999 | -3.8% | $178 / Sq Ft |
| 01/12/2025 01/12/25 | Price Changed | $529,999 | -1.7% | $185 / Sq Ft |
| 09/06/2024 09/06/24 | For Sale | $539,000 | -- | $188 / Sq Ft |
Tax History Compared to Growth
Tax History
| Year | Tax Paid | Tax Assessment Tax Assessment Total Assessment is a certain percentage of the fair market value that is determined by local assessors to be the total taxable value of land and additions on the property. | Land | Improvement |
|---|---|---|---|---|
| 2023 | $5,315 | $381,150 | $68,160 | $331,840 |
| 2022 | $8,550 | $346,500 | $59,320 | $290,680 |
| 2021 | $8,047 | $315,000 | $53,980 | $261,020 |
| 2020 | $8,091 | $312,000 | $53,980 | $258,020 |
| 2019 | $8,496 | $319,000 | $51,610 | $267,390 |
| 2018 | $7,813 | $292,600 | $51,610 | $253,390 |
| 2017 | $7,284 | $270,290 | $51,610 | $218,680 |
| 2016 | $7,169 | $266,030 | $51,610 | $214,420 |
| 2015 | $6,069 | $250,250 | $34,870 | $226,160 |
| 2014 | $6,069 | $231,340 | $0 | $0 |
Agents Affiliated with this Home
-
Stephen Johnson

Seller's Agent in 2025
Stephen Johnson
Preferred Partners Realty, LLC
(210) 325-1833
1 in this area
79 Total Sales
-
M
Buyer's Agent in 2025
Mark Bornemann
Vortex Realty
Map
Source: San Antonio Board of REALTORS®
MLS Number: 1806770
APN: 18981-001-1360
- 18347 Edwards Bluff
- 18310 Redwood Path
- 2806 Redriver Hill
- 18623 Paloma Wood
- 2818 Redland Creek
- 18319 Redriver Dawn
- 2830 Redriver Hill
- 18510 Paloma Wood
- 2622 Melrose Canyon Dr
- 2530 Melrose Canyon Dr
- 17422 Sapphire Rim Dr
- 18702 Creekside Pass
- 17426 Emerald Canyon Dr
- 3115 Sable Crossing
- 2318 Gold Holly Place
- 2814 Redsky Hill
- 18718 Legend Oaks
- 2414 Melrose Canyon Dr
- 2410 Melrose Canyon Dr
- 18706 Redriver Trail
