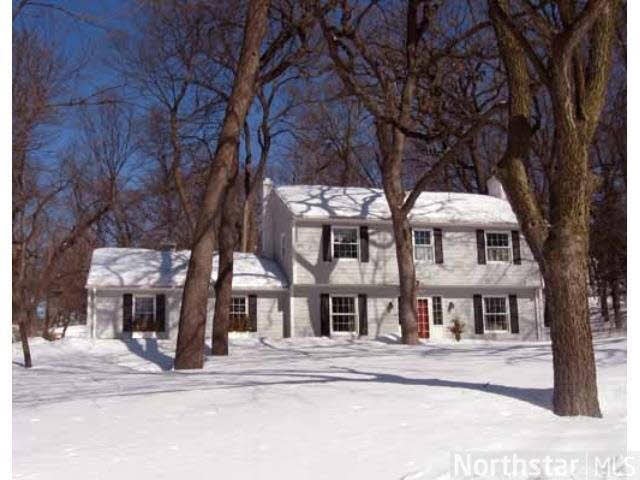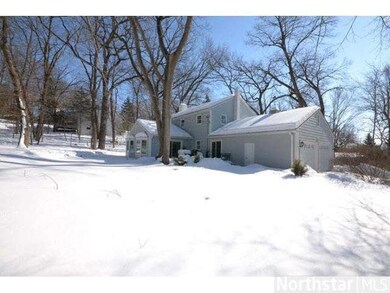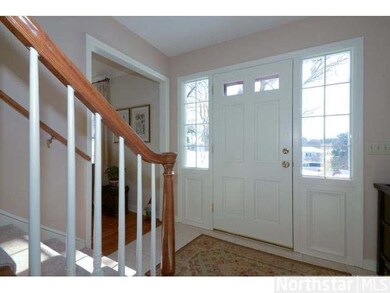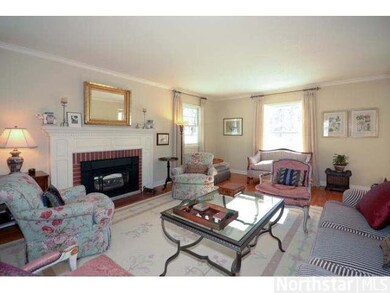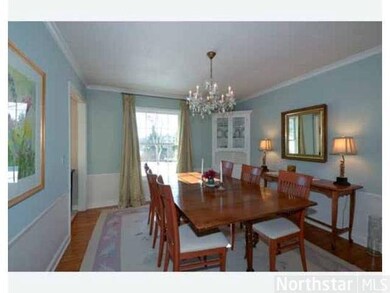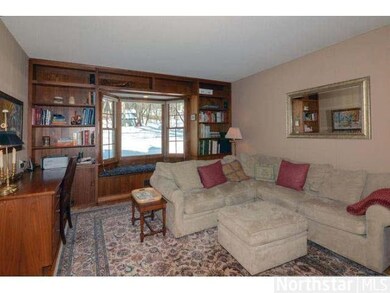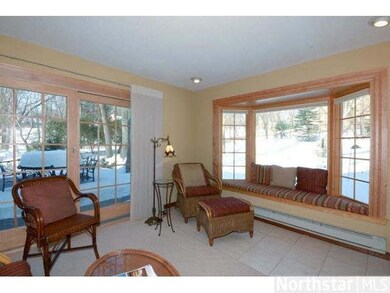
18316 Hermitage Way Minnetonka, MN 55345
Sparrow NeighborhoodHighlights
- Deck
- Wood Flooring
- Formal Dining Room
- Deephaven Elementary School Rated A
- Corner Lot
- 2 Car Attached Garage
About This Home
As of August 2024Location, location! This fully updated & meticulously maintained residence sits on a .5 acre wooded lot in one of Mtka's prime neighborhoods. Gracious, comfortable & close to everything! Deephaven Elem.
Last Agent to Sell the Property
Ann Markus
Coldwell Banker Burnet Listed on: 03/07/2014
Co-Listed By
Jerome Juelich
Coldwell Banker Burnet
Last Buyer's Agent
Christy Haasken Schuler
Chestnut Realty Inc
Home Details
Home Type
- Single Family
Est. Annual Taxes
- $5,631
Year Built
- Built in 1963
Lot Details
- 0.51 Acre Lot
- Lot Dimensions are 110x200
- Corner Lot
- Sprinkler System
- Landscaped with Trees
Home Design
- Asphalt Shingled Roof
- Cement Board or Planked
Interior Spaces
- 2-Story Property
- Woodwork
- Ceiling Fan
- Gas Fireplace
- Formal Dining Room
Kitchen
- Built-In Oven
- Cooktop
- Microwave
- Dishwasher
- Trash Compactor
- Disposal
Flooring
- Wood
- Tile
Bedrooms and Bathrooms
- 4 Bedrooms
- Bathroom on Main Level
Laundry
- Dryer
- Washer
Finished Basement
- Partial Basement
- Crawl Space
- Basement Window Egress
Parking
- 2 Car Attached Garage
- Garage Door Opener
- Driveway
Outdoor Features
- Deck
- Storage Shed
Utilities
- Forced Air Heating and Cooling System
- Furnace Humidifier
- Water Softener is Owned
Listing and Financial Details
- Assessor Parcel Number 3011722130012
Ownership History
Purchase Details
Home Financials for this Owner
Home Financials are based on the most recent Mortgage that was taken out on this home.Purchase Details
Home Financials for this Owner
Home Financials are based on the most recent Mortgage that was taken out on this home.Purchase Details
Home Financials for this Owner
Home Financials are based on the most recent Mortgage that was taken out on this home.Purchase Details
Home Financials for this Owner
Home Financials are based on the most recent Mortgage that was taken out on this home.Purchase Details
Similar Homes in the area
Home Values in the Area
Average Home Value in this Area
Purchase History
| Date | Type | Sale Price | Title Company |
|---|---|---|---|
| Deed | $875,000 | -- | |
| Warranty Deed | $532,500 | Title Smart Inc | |
| Interfamily Deed Transfer | -- | Attorney | |
| Warranty Deed | $461,000 | Title Mark | |
| Interfamily Deed Transfer | -- | None Available |
Mortgage History
| Date | Status | Loan Amount | Loan Type |
|---|---|---|---|
| Open | $865,000 | New Conventional | |
| Previous Owner | $50,000 | Credit Line Revolving | |
| Previous Owner | $406,000 | New Conventional | |
| Previous Owner | $424,100 | New Conventional | |
| Previous Owner | $417,000 | New Conventional | |
| Previous Owner | $416,928 | New Conventional |
Property History
| Date | Event | Price | Change | Sq Ft Price |
|---|---|---|---|---|
| 08/29/2024 08/29/24 | Sold | $875,000 | -2.2% | $309 / Sq Ft |
| 06/27/2024 06/27/24 | Pending | -- | -- | -- |
| 06/11/2024 06/11/24 | For Sale | $895,000 | +94.1% | $316 / Sq Ft |
| 06/03/2014 06/03/14 | Sold | $461,000 | +4.8% | $163 / Sq Ft |
| 03/17/2014 03/17/14 | Pending | -- | -- | -- |
| 03/07/2014 03/07/14 | For Sale | $439,900 | -- | $155 / Sq Ft |
Tax History Compared to Growth
Tax History
| Year | Tax Paid | Tax Assessment Tax Assessment Total Assessment is a certain percentage of the fair market value that is determined by local assessors to be the total taxable value of land and additions on the property. | Land | Improvement |
|---|---|---|---|---|
| 2023 | $8,239 | $633,100 | $230,500 | $402,600 |
| 2022 | $7,086 | $595,000 | $230,500 | $364,500 |
| 2021 | $6,383 | $511,700 | $210,000 | $301,700 |
| 2020 | $6,691 | $464,200 | $210,000 | $254,200 |
| 2019 | $6,650 | $466,000 | $210,000 | $256,000 |
| 2018 | $6,016 | $461,100 | $210,000 | $251,100 |
| 2017 | $5,905 | $404,400 | $183,700 | $220,700 |
| 2016 | $5,903 | $403,100 | $165,000 | $238,100 |
| 2015 | $5,819 | $395,400 | $150,000 | $245,400 |
| 2014 | -- | $371,000 | $150,000 | $221,000 |
Agents Affiliated with this Home
-
E
Seller's Agent in 2024
Ellen DeHaven
Coldwell Banker Realty
-
I
Buyer's Agent in 2024
Ilya Zderchuk
Lakes Sotheby's International
-
A
Seller's Agent in 2014
Ann Markus
Coldwell Banker Burnet
-
J
Seller Co-Listing Agent in 2014
Jerome Juelich
Coldwell Banker Burnet
-
C
Buyer's Agent in 2014
Christy Haasken Schuler
Chestnut Realty Inc
Map
Source: REALTOR® Association of Southern Minnesota
MLS Number: 4585835
APN: 30-117-22-13-0012
- 4901 Sparrow Rd
- 4730 Timber Ridge Place
- 18500 Beaverwood Rd
- 5034 Sparrow Rd
- 18101 Woolman Dr
- 18701 Delton Ave
- 18XXX Maple Ln
- 17661 Southridge Ct
- 4760 Vine Hill Rd
- 4906 Bayswater Rd
- 19435 Cottagewood Rd
- 5360 Ashcroft Rd
- 4558 Aspenwood Trail
- 5130 Clear Spring Rd
- 5117 Clear Spring Rd
- 17145 Sandy Ln
- 17101 Highway 7
- 17137 Sandy Ln
- 5140 Westmill Rd
- 19700 Hillside St
