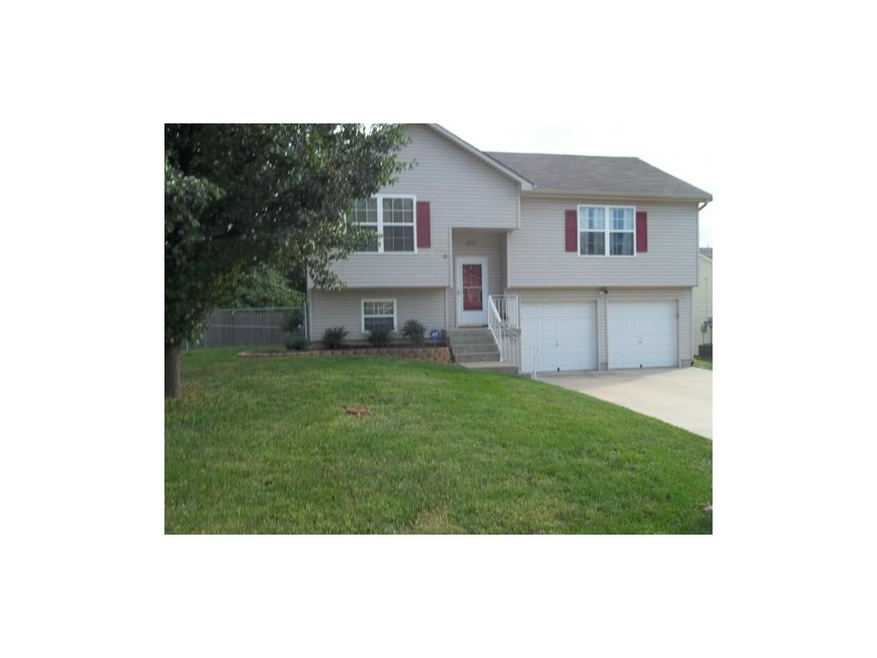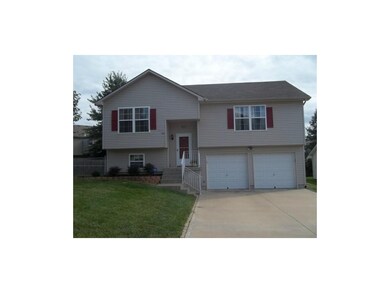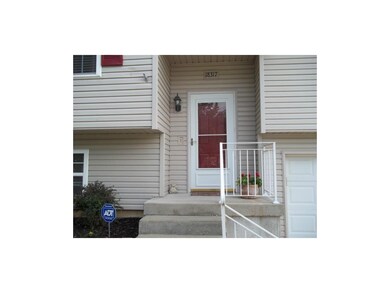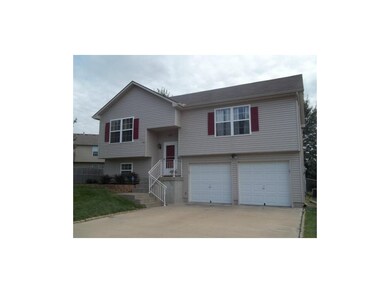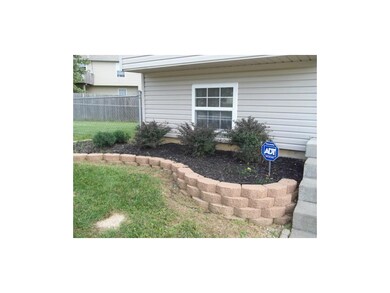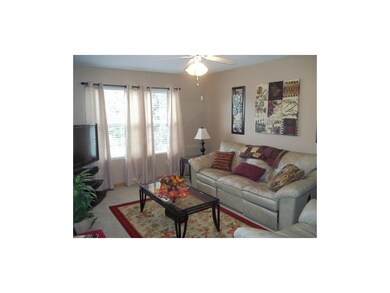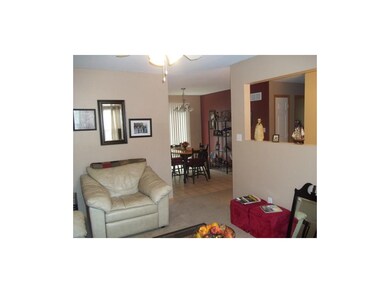
18317 E Us Highway 24 Cir Independence, MO 64056
Farview NeighborhoodHighlights
- Deck
- Traditional Architecture
- Skylights
- Vaulted Ceiling
- Granite Countertops
- Fireplace
About This Home
As of November 2014PRICED TO SELL!! Wonderful well maintained home with all the extras! Extra square footage with the finished Lower Level. Lower Level can be used as a Family Room or a Bedroom complete with Full Bath! Easy access to highway and close to shopping! Move-In Condition!!
Last Agent to Sell the Property
ReeceNichols - Eastland License #1999131916 Listed on: 09/15/2014

Home Details
Home Type
- Single Family
Est. Annual Taxes
- $1,490
Year Built
- Built in 2002
Lot Details
- Aluminum or Metal Fence
- Level Lot
Parking
- 2 Car Garage
- Front Facing Garage
- Garage Door Opener
Home Design
- Traditional Architecture
- Split Level Home
- Composition Roof
- Vinyl Siding
Interior Spaces
- Wet Bar: Carpet, Ceiling Fan(s), Walk-In Closet(s), Cathedral/Vaulted Ceiling, Vinyl
- Built-In Features: Carpet, Ceiling Fan(s), Walk-In Closet(s), Cathedral/Vaulted Ceiling, Vinyl
- Vaulted Ceiling
- Ceiling Fan: Carpet, Ceiling Fan(s), Walk-In Closet(s), Cathedral/Vaulted Ceiling, Vinyl
- Skylights
- Fireplace
- Shades
- Plantation Shutters
- Drapes & Rods
- Combination Kitchen and Dining Room
- Laundry on lower level
- Finished Basement
Kitchen
- Electric Oven or Range
- Dishwasher
- Granite Countertops
- Laminate Countertops
- Disposal
Flooring
- Wall to Wall Carpet
- Linoleum
- Laminate
- Stone
- Ceramic Tile
- Luxury Vinyl Plank Tile
- Luxury Vinyl Tile
Bedrooms and Bathrooms
- 3 Bedrooms
- Cedar Closet: Carpet, Ceiling Fan(s), Walk-In Closet(s), Cathedral/Vaulted Ceiling, Vinyl
- Walk-In Closet: Carpet, Ceiling Fan(s), Walk-In Closet(s), Cathedral/Vaulted Ceiling, Vinyl
- 2 Full Bathrooms
- Double Vanity
- Carpet
Outdoor Features
- Deck
- Enclosed patio or porch
Utilities
- Central Heating and Cooling System
Community Details
- Viking Place Subdivision
Listing and Financial Details
- Assessor Parcel Number 16-520-09-05-00-0-00-000
Ownership History
Purchase Details
Home Financials for this Owner
Home Financials are based on the most recent Mortgage that was taken out on this home.Purchase Details
Home Financials for this Owner
Home Financials are based on the most recent Mortgage that was taken out on this home.Purchase Details
Home Financials for this Owner
Home Financials are based on the most recent Mortgage that was taken out on this home.Purchase Details
Home Financials for this Owner
Home Financials are based on the most recent Mortgage that was taken out on this home.Purchase Details
Home Financials for this Owner
Home Financials are based on the most recent Mortgage that was taken out on this home.Similar Homes in Independence, MO
Home Values in the Area
Average Home Value in this Area
Purchase History
| Date | Type | Sale Price | Title Company |
|---|---|---|---|
| Warranty Deed | -- | Continental Title Co | |
| Warranty Deed | -- | Kansas City Title Inc | |
| Special Warranty Deed | -- | Continental Title | |
| Special Warranty Deed | -- | None Available | |
| Warranty Deed | -- | Chicago Title Insurance Co |
Mortgage History
| Date | Status | Loan Amount | Loan Type |
|---|---|---|---|
| Open | $173,700 | New Conventional | |
| Previous Owner | $91,315 | FHA | |
| Previous Owner | $91,315 | Stand Alone Second | |
| Previous Owner | $73,641 | FHA | |
| Previous Owner | $125,000 | Purchase Money Mortgage |
Property History
| Date | Event | Price | Change | Sq Ft Price |
|---|---|---|---|---|
| 11/26/2014 11/26/14 | Sold | -- | -- | -- |
| 10/28/2014 10/28/14 | Pending | -- | -- | -- |
| 09/15/2014 09/15/14 | For Sale | $105,000 | +24.0% | -- |
| 10/31/2012 10/31/12 | Sold | -- | -- | -- |
| 09/19/2012 09/19/12 | Pending | -- | -- | -- |
| 08/14/2012 08/14/12 | For Sale | $84,700 | -- | $86 / Sq Ft |
Tax History Compared to Growth
Tax History
| Year | Tax Paid | Tax Assessment Tax Assessment Total Assessment is a certain percentage of the fair market value that is determined by local assessors to be the total taxable value of land and additions on the property. | Land | Improvement |
|---|---|---|---|---|
| 2024 | $2,478 | $31,350 | $3,236 | $28,114 |
| 2023 | $2,478 | $31,350 | $3,236 | $28,114 |
| 2022 | $2,197 | $26,410 | $2,508 | $23,902 |
| 2021 | $2,196 | $26,410 | $2,508 | $23,902 |
| 2020 | $1,994 | $23,651 | $2,508 | $21,143 |
| 2019 | $1,975 | $23,651 | $2,508 | $21,143 |
| 2018 | $1,729 | $20,584 | $2,183 | $18,401 |
| 2017 | $1,729 | $20,584 | $2,183 | $18,401 |
| 2016 | $1,528 | $19,845 | $3,633 | $16,212 |
| 2014 | -- | $19,456 | $3,562 | $15,894 |
Agents Affiliated with this Home
-
Jane Ann Williams
J
Seller's Agent in 2014
Jane Ann Williams
ReeceNichols - Eastland
(816) 229-6391
1 in this area
44 Total Sales
-
Matt Braswell

Buyer's Agent in 2014
Matt Braswell
KW Diamond Partners
(913) 220-4843
1 in this area
129 Total Sales
-
M
Seller's Agent in 2012
Mitch Thomas
All American Realty
Map
Source: Heartland MLS
MLS Number: 1904784
APN: 16-520-09-05-00-0-00-000
- 0 E 24 Highway Cir
- 1324 Arrowhead Ridge
- 1315 N Viking Dr
- 18100 E 11th Terrace Ct N
- 18001 E 12th St N
- 1305 N Swope Dr
- 18729 E 13th Terrace Ct N
- 1104 N Viking Dr
- 18834 E Wigwam Place
- 1109 N Swope Dr
- 18828 E Wigwam Place
- 18822 E Wigwam Dr
- 18000 E Shoshone Dr
- 18406 E Shoshone Dr
- 1120 Arrowhead Ridge
- 18411 E Lexington Rd
- 1607 N Cherokee St
- 19127 E 14 Terrace N
- 1606 N Ponca Dr
- 913 N Cochise Ave
