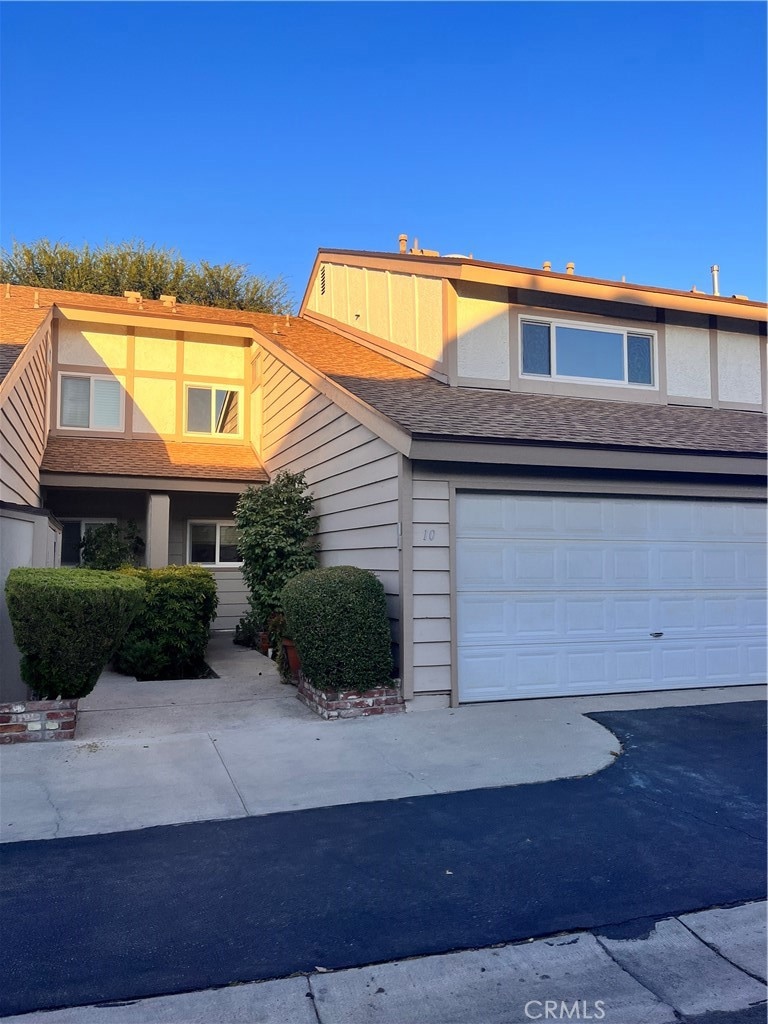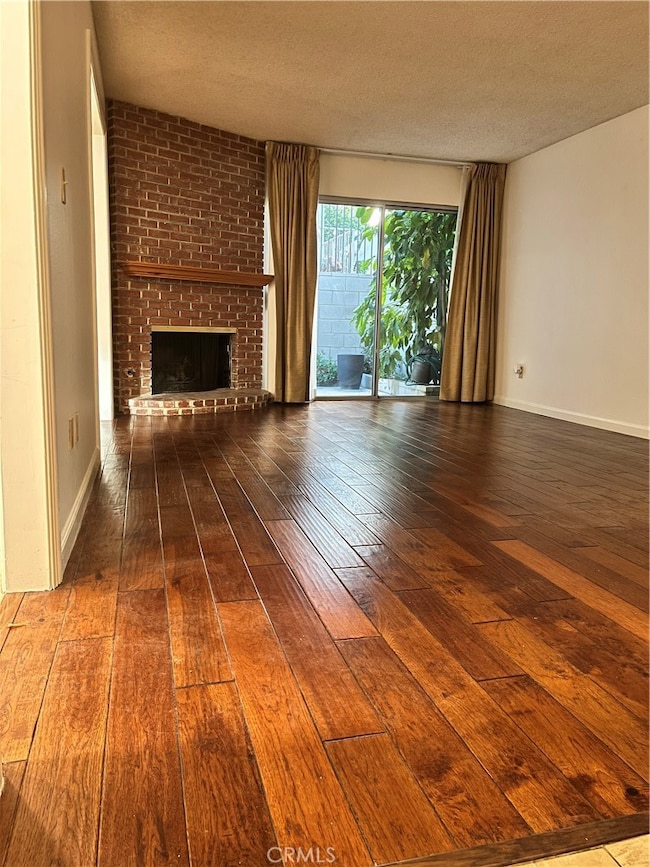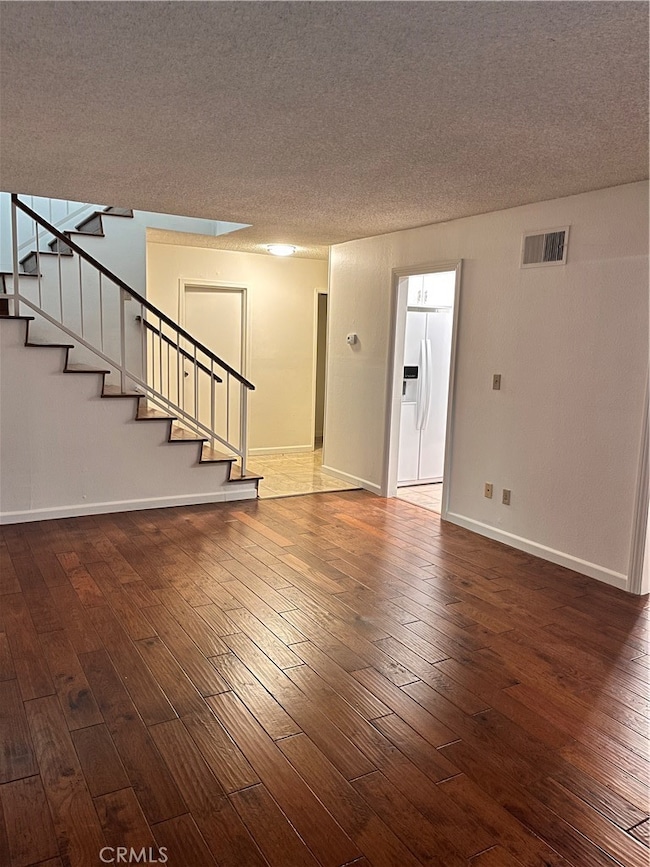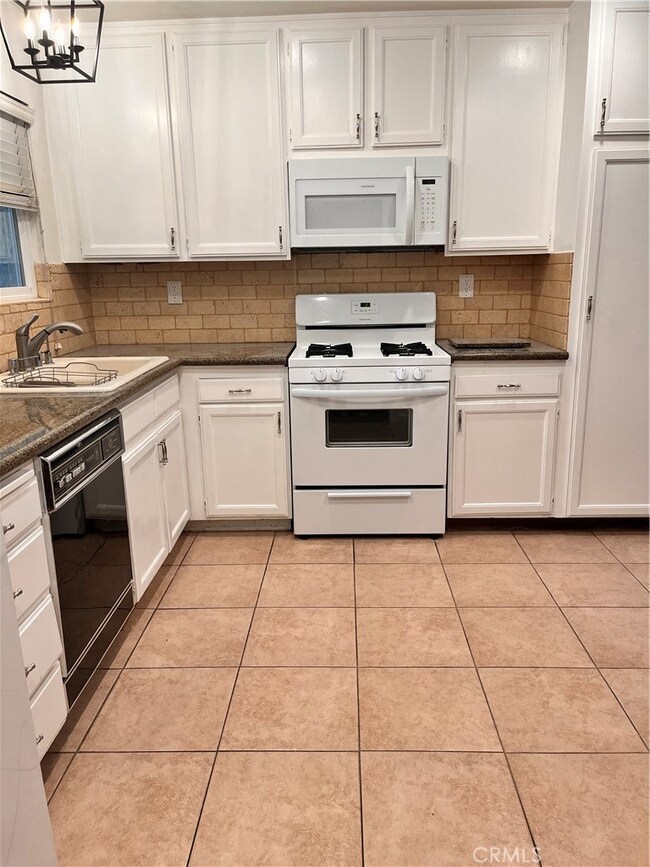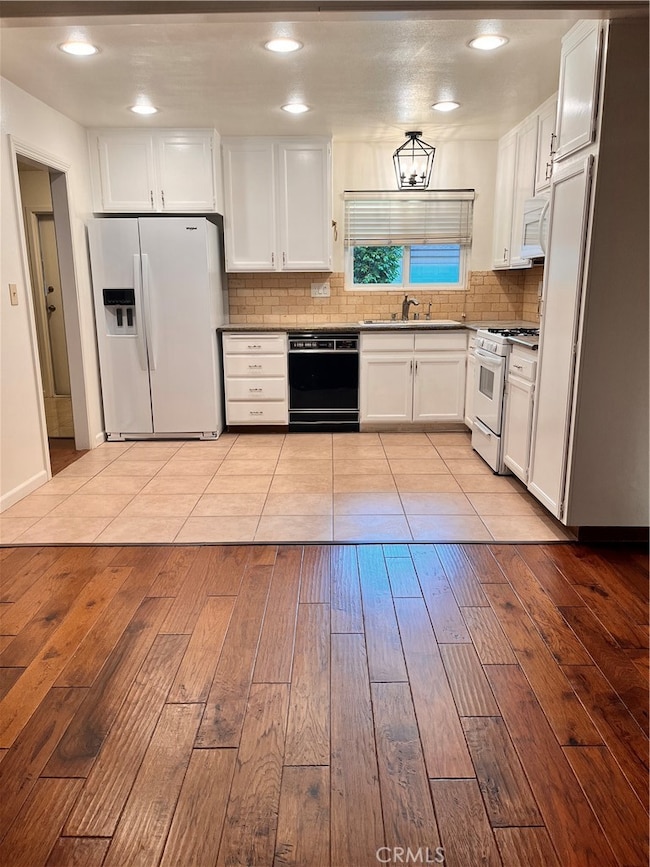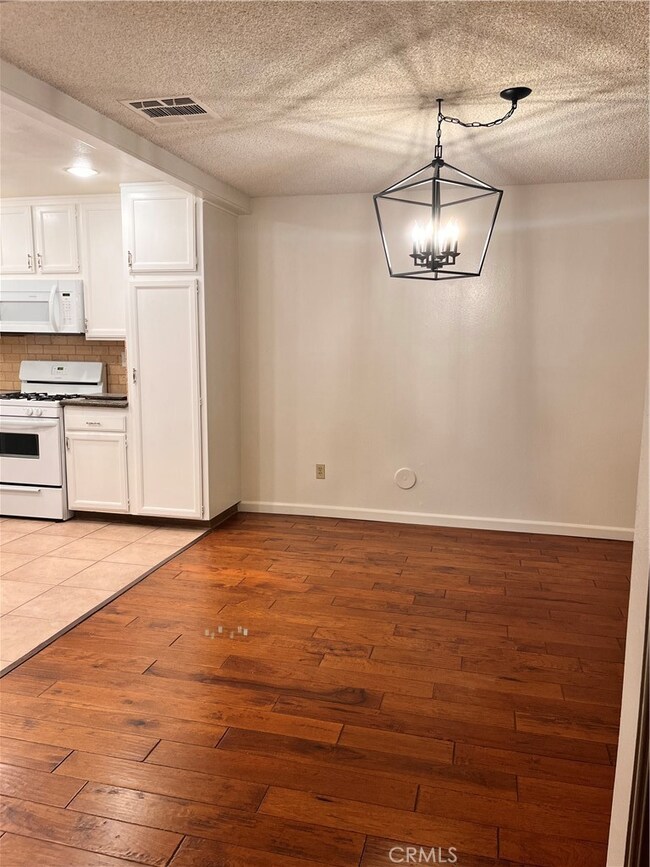18319 Collins St Unit 10 Tarzana, CA 91356
Highlights
- Spa
- No Units Above
- 1.43 Acre Lot
- Gaspar De Portola Middle School Rated A-
- Gated Community
- 2 Car Attached Garage
About This Home
Welcome home to this spacious Tarzana townhouse in a gated community! The first floor is open and inviting with hardwood flooring throughout. A light-filled living room with gas fireplace flows to a large separate dining room. The kitchen has granite counters, gas range, dishwasher, microwave, newer fridge and room for a breakfast table. Powder room downstairs. An enclosed patio off the living room is perfect for grilling and enjoying the sun. Upstairs you will find an en-suite primary bedroom with with three closets and double vanity sink and large 2nd bedroom. The third bedroom can be used as a den or office and has lovely functional built-ins. The attached, private two car garage has extra storage, washer and dryer included and direct access to the unit. Well maintained community with ample guest parking, pool and spa. Great location close to the 101 FWY, shops and restaurants.
Last Listed By
The Donaty Group Brokerage Phone: 818-231-2670 License #01410965 Listed on: 05/30/2025
Townhouse Details
Home Type
- Townhome
Est. Annual Taxes
- $4,736
Year Built
- Built in 1979
Lot Details
- No Units Above
- No Units Located Below
- Two or More Common Walls
Parking
- 2 Car Attached Garage
- Parking Available
- Front Facing Garage
- Assigned Parking
Interior Spaces
- 1,481 Sq Ft Home
- 2-Story Property
- Living Room with Fireplace
Bedrooms and Bathrooms
- 3 Bedrooms
- All Upper Level Bedrooms
Laundry
- Laundry Room
- Laundry in Garage
- Dryer
- Washer
Additional Features
- Spa
- Central Heating and Cooling System
Listing and Financial Details
- Security Deposit $3,650
- Rent includes association dues, trash collection
- 12-Month Minimum Lease Term
- Available 6/1/25
- Tax Tract Number 32379
- Assessor Parcel Number 2157003057
Community Details
Overview
- Property has a Home Owners Association
- 15 Units
- Valley
Recreation
- Community Pool
- Community Spa
Pet Policy
- Limit on the number of pets
- Pet Size Limit
- Pet Deposit $500
Security
- Gated Community
Map
Source: California Regional Multiple Listing Service (CRMLS)
MLS Number: SR25121067
APN: 2157-003-057
- 5808 Etiwanda Ave
- 5803 Etiwanda Ave
- 18326 Collins St Unit B
- 5816 Etiwanda Ave Unit 5
- 5700 Etiwanda Ave Unit 259
- 5700 Etiwanda Ave Unit 170
- 5700 Etiwanda Ave Unit 278
- 5700 Etiwanda Ave Unit 209
- 18350 Hatteras St Unit 169
- 18350 Hatteras St Unit 132
- 18350 Hatteras St Unit 248
- 18350 Hatteras St Unit 260
- 18350 Hatteras St Unit 104
- 18405 Collins St Unit C
- 18408 Hatteras St Unit 32
- 18411 Hatteras St Unit 120
- 18307 Burbank Blvd Unit 7
- 18307 Burbank Blvd Unit 134
- 18307 Burbank Blvd Unit 14
- 18307 Burbank Blvd Unit 41
