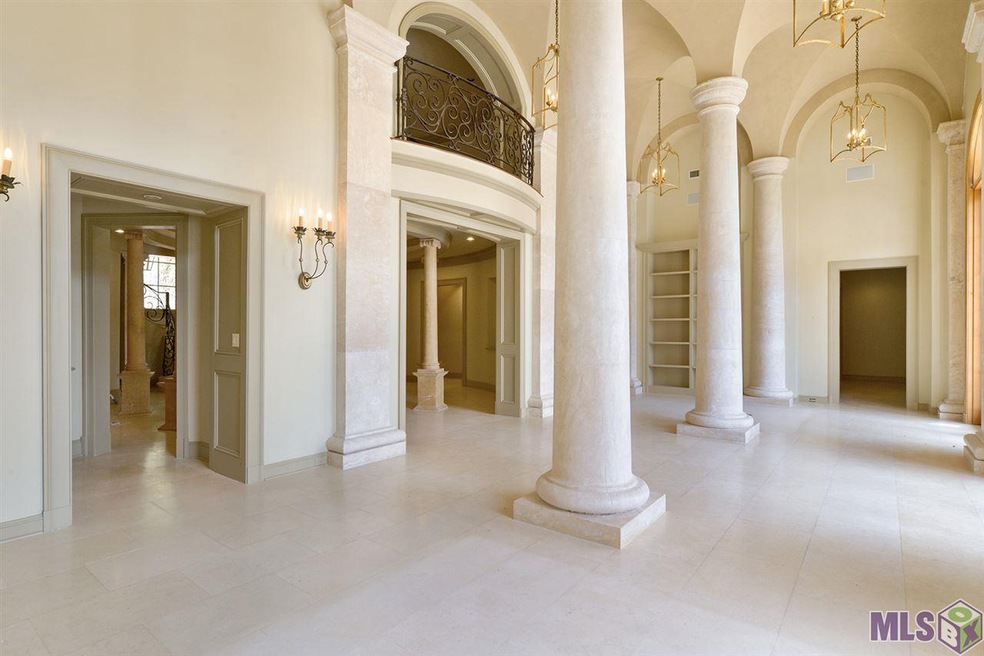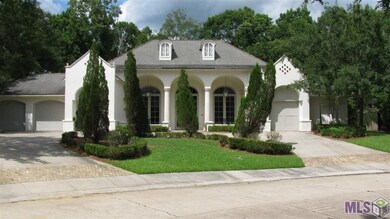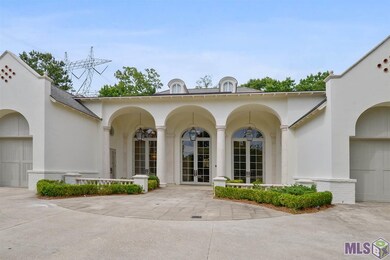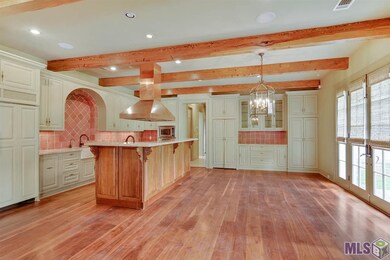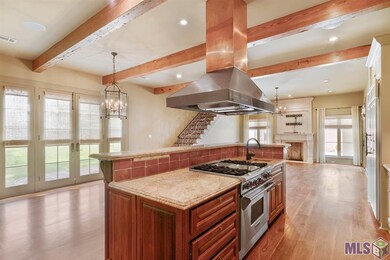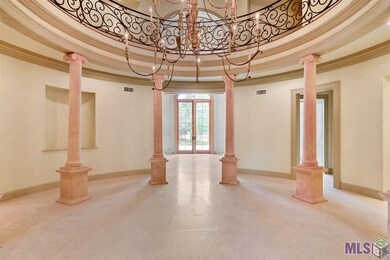
18319 E Village Way Dr Baton Rouge, LA 70810
Highland Lakes NeighborhoodHighlights
- Nearby Water Access
- Cabana
- Multiple Fireplaces
- Home Theater
- Gated Community
- Recreation Room
About This Home
As of August 2020Custom built home in the Country Club of Louisiana! Enjoy living in this over 8000 sq. ft. home with a Mediterranean flair - Amazing ceilings with travertine columns & floors. As you approach the home, you will be greeted by a large circular drive with a grand entrance of 3 arched doorways - the stunning garages are enclosed by custom doors. Upon entering the spectacular foyer you find 20ft cove ceilings with travertine columns. Passing through the DR you will be enchanted by the round room & massive chandelier!! The grand stairway is at the rear overlooking the pool and leads to the additional 2 stories. Downstairs you will find the large kitchen, breakfast, and keeping room with fireplace! There is a large laundry, pantry, and 1/2 bath near also. To the right of the home is the MBR, large bath and massive closet! The exercise room and study/office is off the foyer. On the second floor you will find 3 bedrooms, 2 baths and a great rec/TV room. There is also a back stairwell! The third floor is a large media room with a full bath. The backyard has not only a pool but a cabana for an outdoor kitchen.
Last Agent to Sell the Property
Latter & Blum - Perkins License #0000020315 Listed on: 05/21/2018

Home Details
Home Type
- Single Family
Est. Annual Taxes
- $14,928
Year Built
- Built in 2001
Lot Details
- Lot Dimensions are 156x244x135x141
- Property is Fully Fenced
- Privacy Fence
- Landscaped
- Level Lot
HOA Fees
- $192 Monthly HOA Fees
Home Design
- Mediterranean Architecture
- Brick Exterior Construction
- Slab Foundation
- Frame Construction
- Asphalt Shingled Roof
- Stucco
Interior Spaces
- 8,359 Sq Ft Home
- 3-Story Property
- Built-in Bookshelves
- Vaulted Ceiling
- Multiple Fireplaces
- Gas Log Fireplace
- Formal Dining Room
- Home Theater
- Home Office
- Recreation Room
- Home Gym
- Keeping Room
- Laundry Room
Kitchen
- Gas Oven
- Gas Cooktop
- Ice Maker
- Dishwasher
- Kitchen Island
- Granite Countertops
- Disposal
Flooring
- Wood
- Carpet
- Ceramic Tile
Bedrooms and Bathrooms
- 5 Bedrooms
- En-Suite Primary Bedroom
Home Security
- Home Security System
- Fire and Smoke Detector
Parking
- 3 Car Garage
- Garage Door Opener
- Off-Street Parking
Pool
- Cabana
- In Ground Pool
- Gunite Pool
Outdoor Features
- Nearby Water Access
- Covered patio or porch
Additional Features
- Mineral Rights
- Forced Air Zoned Heating and Cooling System
Community Details
Recreation
- Community Playground
Additional Features
- Gated Community
Ownership History
Purchase Details
Home Financials for this Owner
Home Financials are based on the most recent Mortgage that was taken out on this home.Purchase Details
Home Financials for this Owner
Home Financials are based on the most recent Mortgage that was taken out on this home.Purchase Details
Home Financials for this Owner
Home Financials are based on the most recent Mortgage that was taken out on this home.Purchase Details
Home Financials for this Owner
Home Financials are based on the most recent Mortgage that was taken out on this home.Purchase Details
Purchase Details
Home Financials for this Owner
Home Financials are based on the most recent Mortgage that was taken out on this home.Similar Homes in Baton Rouge, LA
Home Values in the Area
Average Home Value in this Area
Purchase History
| Date | Type | Sale Price | Title Company |
|---|---|---|---|
| Deed | $1,525,000 | Home Title Company Llc | |
| Deed | $1,200,000 | None Available | |
| Deed | $451,814 | -- | |
| Deed | $662,500 | -- | |
| Public Action Common In Florida Clerks Tax Deed Or Tax Deeds Or Property Sold For Taxes | $480 | -- | |
| Deed | $81,500 | -- |
Mortgage History
| Date | Status | Loan Amount | Loan Type |
|---|---|---|---|
| Open | $1,143,750 | New Conventional | |
| Previous Owner | $1,080,000 | Future Advance Clause Open End Mortgage | |
| Previous Owner | $150,000 | Future Advance Clause Open End Mortgage | |
| Previous Owner | $1,700,000 | Future Advance Clause Open End Mortgage | |
| Previous Owner | $436,000 | New Conventional | |
| Previous Owner | $500,000 | Purchase Money Mortgage |
Property History
| Date | Event | Price | Change | Sq Ft Price |
|---|---|---|---|---|
| 08/18/2020 08/18/20 | Sold | -- | -- | -- |
| 07/08/2020 07/08/20 | Pending | -- | -- | -- |
| 05/20/2020 05/20/20 | For Sale | $1,650,000 | -2.9% | $197 / Sq Ft |
| 07/10/2018 07/10/18 | Sold | -- | -- | -- |
| 06/28/2018 06/28/18 | Pending | -- | -- | -- |
| 05/21/2018 05/21/18 | For Sale | $1,700,000 | -- | $203 / Sq Ft |
Tax History Compared to Growth
Tax History
| Year | Tax Paid | Tax Assessment Tax Assessment Total Assessment is a certain percentage of the fair market value that is determined by local assessors to be the total taxable value of land and additions on the property. | Land | Improvement |
|---|---|---|---|---|
| 2024 | $14,928 | $130,000 | $20,000 | $110,000 |
| 2023 | $14,928 | $130,000 | $20,000 | $110,000 |
| 2022 | $14,616 | $130,000 | $20,000 | $110,000 |
| 2021 | $14,330 | $130,000 | $20,000 | $110,000 |
| 2020 | $12,483 | $114,000 | $20,000 | $94,000 |
| 2019 | $12,984 | $114,000 | $20,000 | $94,000 |
| 2018 | $9,074 | $80,650 | $10,000 | $70,650 |
| 2017 | $9,074 | $80,650 | $10,000 | $70,650 |
| 2016 | $8,017 | $80,650 | $10,000 | $70,650 |
| 2015 | $7,134 | $72,650 | $10,000 | $62,650 |
| 2014 | $6,976 | $72,650 | $10,000 | $62,650 |
| 2013 | -- | $72,650 | $10,000 | $62,650 |
Agents Affiliated with this Home
-
Stephanie Gill

Seller's Agent in 2020
Stephanie Gill
RE/MAX
(225) 573-1951
3 in this area
59 Total Sales
-
Summer Rathmann
S
Buyer's Agent in 2020
Summer Rathmann
RE/MAX
(225) 276-8884
12 in this area
78 Total Sales
-
Ann Mullins

Seller's Agent in 2018
Ann Mullins
Latter & Blum
(225) 281-1196
4 in this area
126 Total Sales
-
Daniel Smith

Seller Co-Listing Agent in 2018
Daniel Smith
Glisson Properties Real Estate LLC
(225) 938-9163
14 Total Sales
Map
Source: Greater Baton Rouge Association of REALTORS®
MLS Number: 2018008598
APN: 00815330
- 18422 W Village Way Dr
- 17657 Bent Tree Ct
- 224 W Greens Dr
- 18040 Cascades Ave
- 18030 Cascades Ave
- 18022 Club View Dr
- 17427 Clubview Ct E
- 18026 Prestwick Ave
- 18919 Saint Clare Dr
- 17929 Cascades Ave
- 19001 E Pinnacle Cir
- 17827 Cascades Ave
- 17617 Masters Pointe Ct
- 17627 Masters Pointe Ct
- 17329 Highland Rd
- 18031 N Mission Hills Ave
- 17939 Crossing Blvd
- Lot 5 Crossing View Ct
- 17835 E Augusta Dr
- 17928 Pecan Shadows Dr
