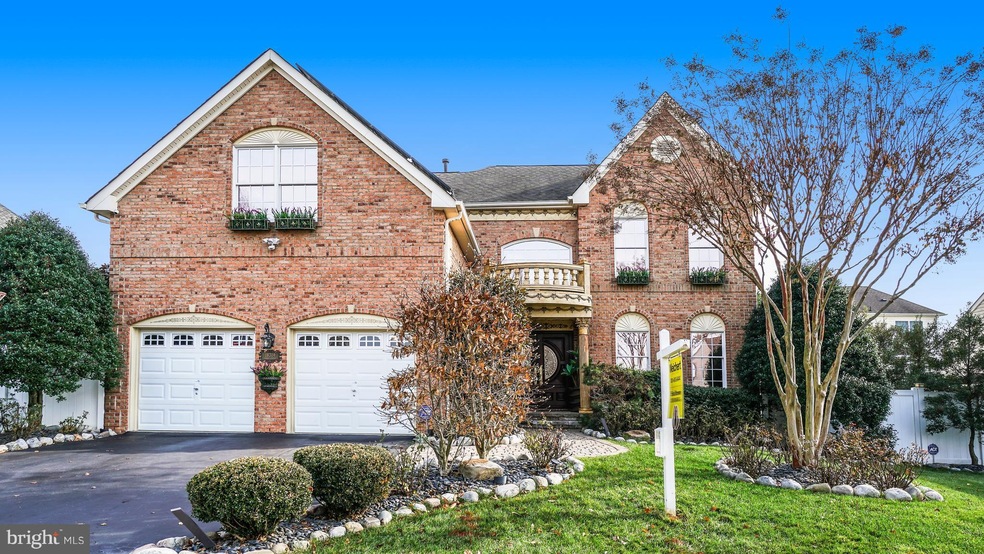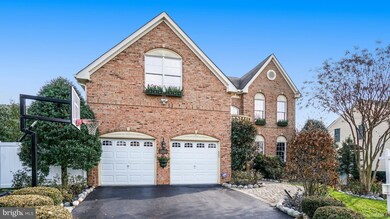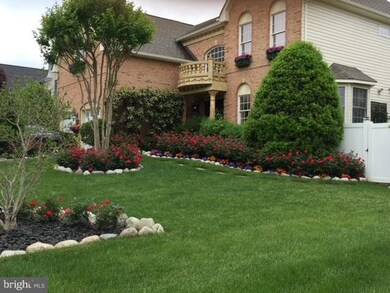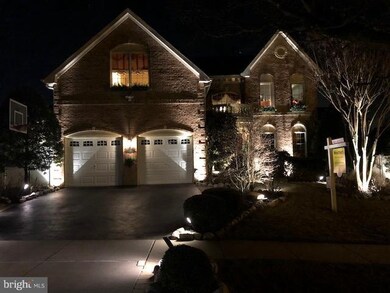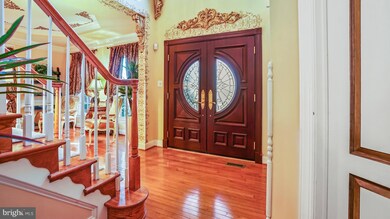
Highlights
- Eat-In Gourmet Kitchen
- Open Floorplan
- Wood Flooring
- Ronald A. McNair Elementary Rated A
- Federal Architecture
- Whirlpool Bathtub
About This Home
As of April 2023***Home Warranty***This beautiful 3 level 4 bedroom, 2 full bath, 1/2 bath w/basement rough-in has everything you'd want in a home. Open concept gourmet eat-in kitchen has SS appliances, Corian counters/oak cabinets. Family room w/ vaulted ceiling and fireplace. Finished walk out basement. Living/dining room has tray ceiling, bay windows and columns. Too many more upgrades to mention.
Last Agent to Sell the Property
Erika Browne
Weichert, REALTORS Listed on: 02/03/2018
Home Details
Home Type
- Single Family
Est. Annual Taxes
- $7,807
Year Built
- Built in 2002
Lot Details
- 9,000 Sq Ft Lot
- Privacy Fence
- Back Yard Fenced
- Sprinkler System
- Property is in very good condition
- Property is zoned R200
HOA Fees
- $60 Monthly HOA Fees
Parking
- 2 Car Attached Garage
- Garage Door Opener
- Off-Street Parking
Home Design
- Federal Architecture
- Brick Exterior Construction
- Fiberglass Roof
Interior Spaces
- Property has 3 Levels
- Open Floorplan
- Skylights
- Fireplace Mantel
- Window Treatments
- Bay Window
- Dining Area
- Wood Flooring
Kitchen
- Eat-In Gourmet Kitchen
- Kitchen Island
- Upgraded Countertops
Bedrooms and Bathrooms
- 4 Bedrooms
- En-Suite Bathroom
- 2.5 Bathrooms
- Whirlpool Bathtub
Finished Basement
- Rear Basement Entry
- Sump Pump
Home Security
- Monitored
- Flood Lights
Eco-Friendly Details
- Energy-Efficient Exposure or Shade
- Home Energy Management
- Solar owned by a third party
Utilities
- Forced Air Heating and Cooling System
- 60+ Gallon Tank
Listing and Financial Details
- Home warranty included in the sale of the property
- Tax Lot 9
- Assessor Parcel Number 160603304474
- $600 Front Foot Fee per year
Community Details
Overview
- Association fees include trash
- Built by TOLL BROTHERS
- Hoyles Mill Village Subdivision, Norfolk Floorplan
Recreation
- Community Pool
Ownership History
Purchase Details
Home Financials for this Owner
Home Financials are based on the most recent Mortgage that was taken out on this home.Purchase Details
Home Financials for this Owner
Home Financials are based on the most recent Mortgage that was taken out on this home.Purchase Details
Similar Homes in the area
Home Values in the Area
Average Home Value in this Area
Purchase History
| Date | Type | Sale Price | Title Company |
|---|---|---|---|
| Special Warranty Deed | $840,000 | Household Title | |
| Deed | $640,000 | Title Town Settlement Llc | |
| Deed | $528,769 | -- |
Mortgage History
| Date | Status | Loan Amount | Loan Type |
|---|---|---|---|
| Open | $672,000 | New Conventional | |
| Previous Owner | $576,000 | New Conventional | |
| Previous Owner | $377,834 | New Conventional | |
| Previous Owner | $130,700 | Credit Line Revolving | |
| Previous Owner | $417,000 | Stand Alone Second | |
| Previous Owner | $100,000 | Credit Line Revolving |
Property History
| Date | Event | Price | Change | Sq Ft Price |
|---|---|---|---|---|
| 04/27/2023 04/27/23 | Sold | $840,000 | +1.2% | $203 / Sq Ft |
| 04/04/2023 04/04/23 | For Sale | $830,000 | +29.7% | $201 / Sq Ft |
| 04/18/2018 04/18/18 | Sold | $640,000 | -1.5% | $196 / Sq Ft |
| 03/09/2018 03/09/18 | Pending | -- | -- | -- |
| 03/05/2018 03/05/18 | Price Changed | $650,000 | -1.5% | $199 / Sq Ft |
| 02/03/2018 02/03/18 | For Sale | $660,000 | -- | $202 / Sq Ft |
Tax History Compared to Growth
Tax History
| Year | Tax Paid | Tax Assessment Tax Assessment Total Assessment is a certain percentage of the fair market value that is determined by local assessors to be the total taxable value of land and additions on the property. | Land | Improvement |
|---|---|---|---|---|
| 2024 | $9,545 | $711,200 | $219,900 | $491,300 |
| 2023 | $9,821 | $677,667 | $0 | $0 |
| 2022 | $7,777 | $644,133 | $0 | $0 |
| 2021 | $7,351 | $610,600 | $209,500 | $401,100 |
| 2020 | $7,170 | $599,067 | $0 | $0 |
| 2019 | $7,003 | $587,533 | $0 | $0 |
| 2018 | $6,879 | $576,000 | $209,500 | $366,500 |
| 2017 | $7,115 | $576,000 | $0 | $0 |
| 2016 | -- | $576,000 | $0 | $0 |
| 2015 | $6,691 | $588,000 | $0 | $0 |
| 2014 | $6,691 | $583,433 | $0 | $0 |
Agents Affiliated with this Home
-
Kadjologo Coulibaly

Seller's Agent in 2023
Kadjologo Coulibaly
Maison RZK
(202) 492-4045
1 in this area
72 Total Sales
-
Agnieszka Golriz

Buyer's Agent in 2023
Agnieszka Golriz
Pearson Smith Realty, LLC
(240) 893-5364
1 in this area
37 Total Sales
-
E
Seller's Agent in 2018
Erika Browne
Weichert Corporate
-
Nawal Tahri-Joutey

Buyer's Agent in 2018
Nawal Tahri-Joutey
Remax Realty Group
(301) 366-9890
2 in this area
97 Total Sales
Map
Source: Bright MLS
MLS Number: 1000107822
APN: 06-03304474
- 13908 Schaeffer Rd
- 14228 Golden Hook Rd
- 14008 Schaeffer Rd
- 18520 Kingshill Rd
- 14104 Schaeffer Rd
- 18212 Coachmans Rd
- 18403 Clear Smoke Rd
- 18312 Bailiwick Place
- 14241 Kings Crossing Blvd Unit 104
- 14241 Kings Crossing Blvd Unit 211
- 13939 Bailiwick Terrace
- 18402 Bright Plume Terrace
- 23 Bronco Ct
- 18405 Crownsgate Cir
- 12 Henry Rd
- 13706 Lark Song Dr
- 13401 Queenstown Ln
- 18818 Liberty Mill Rd
- 19008 Marksburg Ct
- 18808 Sparkling Water Dr Unit 16202
