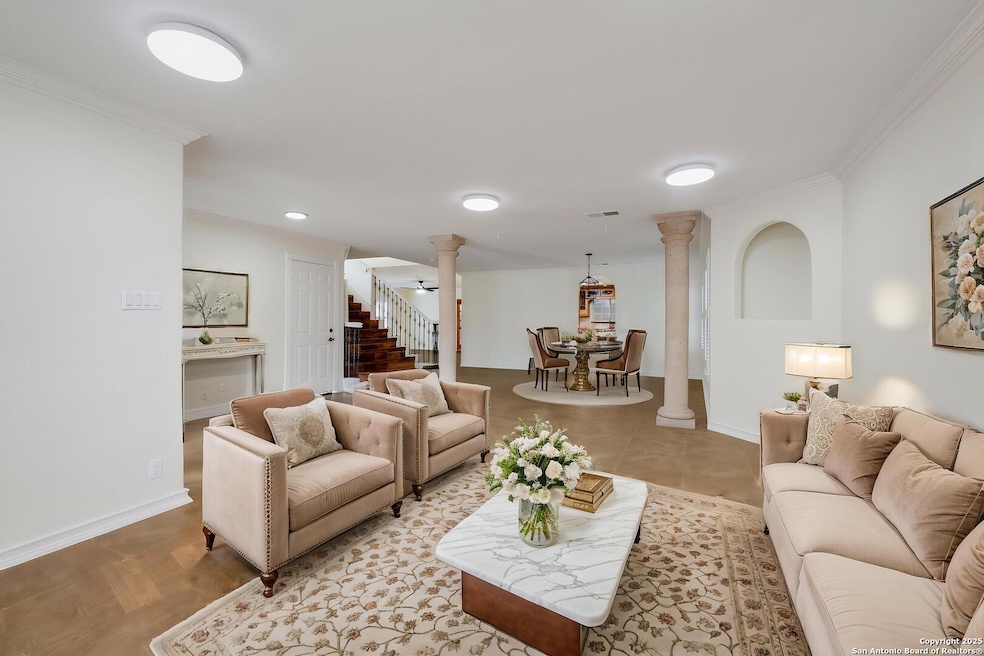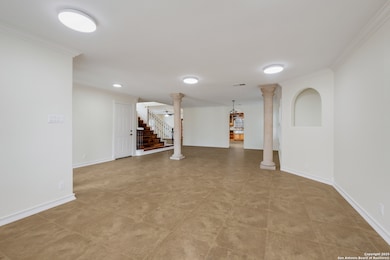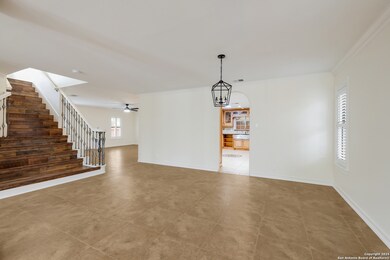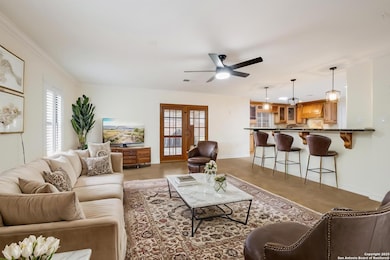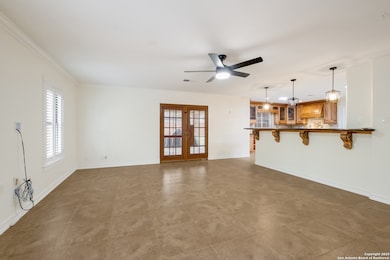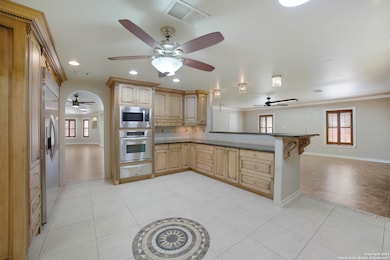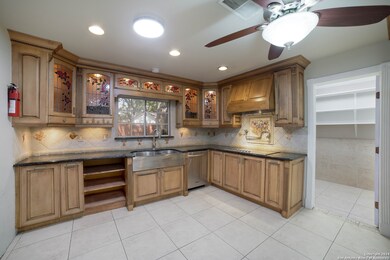
18319 Redriver Dawn San Antonio, TX 78259
Encino Park NeighborhoodEstimated payment $3,293/month
Highlights
- Custom Closet System
- Mature Trees
- Wood Flooring
- Bulverde Creek Elementary School Rated A
- Deck
- 1-minute walk to Gold Canyon Park
About This Home
Absolutely beautiful four-bedroom, two-and-a-half-bath home located in the highly desirable Redland Woods neighborhood of San Antonio. Freshly back on the market with fantastic updates, this home has been freshly painted from top to bottom throughout the interior and features luxurious new fixtures throughout. The HVAC system has also been fully serviced, ensuring the home is move-in ready for its next owner. This elegant property offers a spacious kitchen complete with stainless steel appliances, custom cabinetry, and extensive tile and wood flooring throughout. The large primary suite features a private balcony perfect for unwinding and enjoying a peaceful evening. Additional highlights include a stunning custom staircase, abundant counter space, and a gorgeous built-in refrigerator. The garage has been thoughtfully converted to provide additional interior living space, offering even more flexibility for your needs. Step outside to a charming covered patio and a serene backyard adorned with mature trees, ideal for entertaining or relaxing. Conveniently located just two miles from Loop 1604, this home provides easy access to all that San Antonio has to offer. Outdoor enthusiasts will also appreciate the proximity to Gold Canyon Park, located only 0.6 miles away, offering beautiful walking trails and natural scenery. Built with elegance, functionality, and charm in every detail and now freshly updated this home is ready to welcome you! Schedule a tour today!
Listing Agent
Stephanie Campa
Levi Rodgers Real Estate Group Listed on: 07/18/2024
Home Details
Home Type
- Single Family
Est. Annual Taxes
- $9,325
Year Built
- Built in 1996
Lot Details
- 10,149 Sq Ft Lot
- Fenced
- Mature Trees
HOA Fees
- $23 Monthly HOA Fees
Parking
- Converted Garage
Home Design
- Brick Exterior Construction
- Slab Foundation
- Composition Roof
- Masonry
Interior Spaces
- 3,478 Sq Ft Home
- Property has 2 Levels
- Ceiling Fan
- Window Treatments
- Two Living Areas
- Washer Hookup
Kitchen
- Eat-In Kitchen
- Walk-In Pantry
- <<builtInOvenToken>>
- Gas Cooktop
- <<microwave>>
- Dishwasher
- Solid Surface Countertops
- Disposal
Flooring
- Wood
- Ceramic Tile
Bedrooms and Bathrooms
- 4 Bedrooms
- Custom Closet System
- Walk-In Closet
Accessible Home Design
- No Carpet
Outdoor Features
- Deck
- Covered patio or porch
Schools
- Bulverdecr Elementary School
- Tejeda Middle School
- Johnson High School
Utilities
- Central Heating and Cooling System
- Phone Available
- Cable TV Available
Listing and Financial Details
- Legal Lot and Block 12 / 12
- Assessor Parcel Number 349523120120
Community Details
Overview
- $200 HOA Transfer Fee
- Redland Woods Association
- Redland Woods Subdivision
- Mandatory home owners association
Recreation
- Park
- Trails
Map
Home Values in the Area
Average Home Value in this Area
Tax History
| Year | Tax Paid | Tax Assessment Tax Assessment Total Assessment is a certain percentage of the fair market value that is determined by local assessors to be the total taxable value of land and additions on the property. | Land | Improvement |
|---|---|---|---|---|
| 2023 | $7,422 | $388,410 | $75,090 | $324,910 |
| 2022 | $8,713 | $353,100 | $52,270 | $362,640 |
| 2021 | $8,201 | $321,000 | $47,550 | $273,450 |
| 2020 | $8,121 | $311,000 | $47,550 | $263,450 |
| 2019 | $8,303 | $311,750 | $44,170 | $267,580 |
| 2018 | $7,931 | $297,040 | $44,170 | $252,870 |
| 2017 | $7,339 | $272,330 | $44,170 | $228,160 |
| 2016 | $6,833 | $253,568 | $44,170 | $213,660 |
| 2015 | $5,574 | $230,516 | $32,010 | $209,090 |
| 2014 | $5,574 | $223,800 | $0 | $0 |
Property History
| Date | Event | Price | Change | Sq Ft Price |
|---|---|---|---|---|
| 05/13/2025 05/13/25 | Price Changed | $450,000 | +3.4% | $129 / Sq Ft |
| 04/25/2025 04/25/25 | For Sale | $435,000 | 0.0% | $125 / Sq Ft |
| 02/19/2025 02/19/25 | Off Market | -- | -- | -- |
| 01/02/2025 01/02/25 | Price Changed | $435,000 | -1.1% | $125 / Sq Ft |
| 10/10/2024 10/10/24 | Price Changed | $440,000 | -2.2% | $127 / Sq Ft |
| 08/10/2024 08/10/24 | Price Changed | $450,000 | -2.2% | $129 / Sq Ft |
| 07/18/2024 07/18/24 | For Sale | $460,000 | -- | $132 / Sq Ft |
Purchase History
| Date | Type | Sale Price | Title Company |
|---|---|---|---|
| Interfamily Deed Transfer | -- | None Available | |
| Warranty Deed | -- | -- | |
| Warranty Deed | -- | -- |
Mortgage History
| Date | Status | Loan Amount | Loan Type |
|---|---|---|---|
| Previous Owner | $126,000 | No Value Available |
Similar Homes in San Antonio, TX
Source: San Antonio Board of REALTORS®
MLS Number: 1793878
APN: 34952-312-0120
- 2830 Redriver Hill
- 2806 Redriver Hill
- 2818 Redland Creek
- 18510 Paloma Wood
- 18310 Redwood Path
- 18623 Paloma Wood
- 18347 Edwards Bluff
- 18706 Redriver Trail
- 18210 Emerald Oaks Dr
- 18735 Redriver Trail
- 18414 Emerald Forest Dr
- 3115 Sable Crossing
- 2622 Melrose Canyon Dr
- 2814 Redsky Hill
- 2530 Melrose Canyon Dr
- 18319 Apache Springs Dr
- 18219 Apache Springs Dr
- 17426 Emerald Canyon Dr
- 17422 Sapphire Rim Dr
- 18210 Crystal Ridge Dr
- 2455 Old Well Dr
- 2424 Gold Canyon Rd
- 2830 Redsky Hill
- 2814 Redsky Hill
- 17427 Sapphire Rim Dr
- 2331 Tristan Run
- 2422 Castello Way
- 2406 Olive Way
- 3523 N Loop 1604 E
- 2334 Castello Way
- 18542 Brigantine Creek
- 2319 Castello Way
- 18979 Redland Rd
- 17027 Blaise Terrace
- 2219 Castello Way
- 3419 Tumblewood Trail
- 2334 Pesaro Point
- 18231 Ansley Path
- 16707 Turkey Point St Unit ID1233181P
- 2431 Carino Meadow
