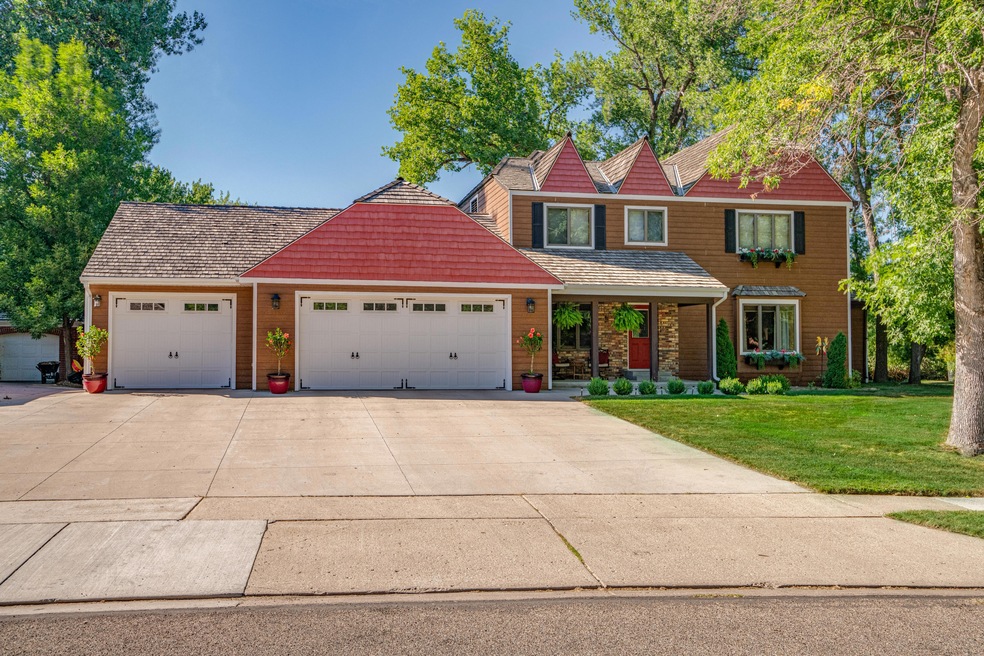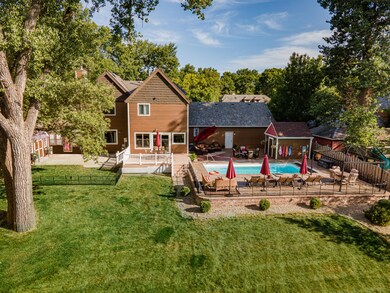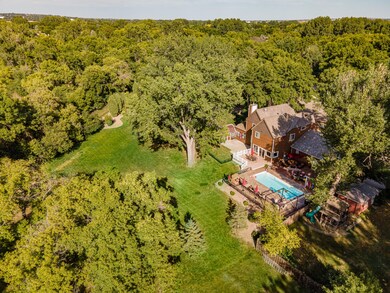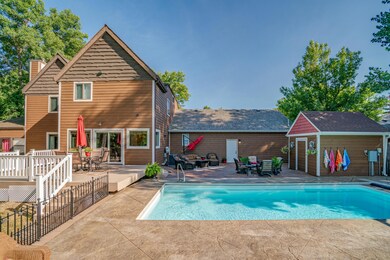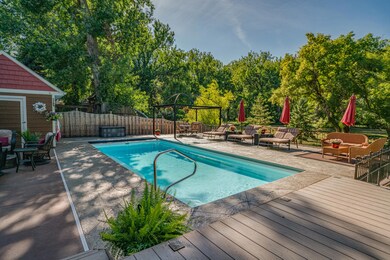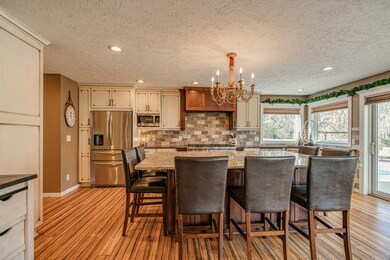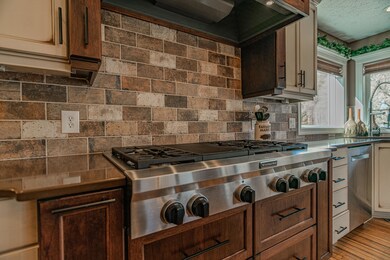
1832 Bonn Blvd Bismarck, ND 58504
Wachter NeighborhoodHighlights
- In Ground Pool
- 0.81 Acre Lot
- Private Lot
- Victor Solheim Elementary School Rated A-
- Deck
- Wooded Lot
About This Home
As of March 2021Enjoy the great outdoors in this completely updated home in a desirable neighborhood with the Riverwood Golf Course in your backyard and an amazing in-ground pool with so many more amenities. This 5 bedroom, 4 bathroom home on .81 acres provides complete privacy with established mature trees within city limits. The brand new oversized kitchen can host some amazing gatherings along with the 4 car heated garage with a bar and plenty of room for seating. All new bamboo wood floors on the main level. Downstairs you will find a media room, workout room, a bedroom and abundant storage. Both the brand new furnace and air conditioner were just installed. There are also two good sized sheds in the backyard for your toys, pool and lawn furniture. This home is move-in ready, call a Realtor today! Agent is owner!
Last Agent to Sell the Property
DEBORAH ABERLE
NEXTHOME LEGENDARY PROPERTIES License #8248 Listed on: 01/06/2021
Home Details
Home Type
- Single Family
Est. Annual Taxes
- $5,249
Year Built
- Built in 1980
Lot Details
- 0.81 Acre Lot
- Lot Dimensions are 135x210x199
- Private Lot
- Rectangular Lot
- Front Yard Sprinklers
- Wooded Lot
Parking
- 4 Car Attached Garage
- Heated Garage
- Workbench in Garage
- Garage Door Opener
- Driveway
Home Design
- Brick Exterior Construction
- Slab Foundation
- Shingle Roof
- Wood Roof
- Concrete Perimeter Foundation
- HardiePlank Type
Interior Spaces
- 2-Story Property
- Ceiling Fan
- Gas Fireplace
- Window Treatments
- Dining Room with Fireplace
Kitchen
- Oven
- Cooktop
- Microwave
- Dishwasher
- Disposal
Flooring
- Wood
- Carpet
- Tile
Bedrooms and Bathrooms
- 5 Bedrooms
- Walk-In Closet
- Whirlpool Bathtub
Laundry
- Dryer
- Washer
Basement
- Sump Pump
- Basement Window Egress
Home Security
- Home Security System
- Fire and Smoke Detector
Outdoor Features
- In Ground Pool
- Deck
- Patio
Location
- Property is near a golf course
Schools
- Solheim Elementary School
- Wachter Middle School
- Bismarck High School
Utilities
- Humidifier
- Forced Air Heating and Cooling System
- Heating System Uses Natural Gas
- Water Softener
- Cable TV Available
Listing and Financial Details
- Assessor Parcel Number 1020-023-055
Ownership History
Purchase Details
Home Financials for this Owner
Home Financials are based on the most recent Mortgage that was taken out on this home.Purchase Details
Purchase Details
Home Financials for this Owner
Home Financials are based on the most recent Mortgage that was taken out on this home.Purchase Details
Home Financials for this Owner
Home Financials are based on the most recent Mortgage that was taken out on this home.Similar Homes in Bismarck, ND
Home Values in the Area
Average Home Value in this Area
Purchase History
| Date | Type | Sale Price | Title Company |
|---|---|---|---|
| Warranty Deed | $630,000 | North Dakota Guaranty & Ttl | |
| Interfamily Deed Transfer | -- | Quality Title Inc | |
| Warranty Deed | $335,000 | Bismark Title Co | |
| Warranty Deed | $280,000 | Nd Guaranty & Titlle Co |
Mortgage History
| Date | Status | Loan Amount | Loan Type |
|---|---|---|---|
| Open | $504,000 | New Conventional | |
| Previous Owner | $268,000 | New Conventional | |
| Previous Owner | $80,000 | New Conventional | |
| Previous Owner | $247,800 | New Conventional | |
| Previous Owner | $30,549 | New Conventional | |
| Previous Owner | $59,043 | FHA | |
| Previous Owner | $224,000 | New Conventional |
Property History
| Date | Event | Price | Change | Sq Ft Price |
|---|---|---|---|---|
| 03/01/2021 03/01/21 | Sold | -- | -- | -- |
| 01/11/2021 01/11/21 | Pending | -- | -- | -- |
| 01/06/2021 01/06/21 | For Sale | $630,000 | +88.1% | $174 / Sq Ft |
| 04/16/2012 04/16/12 | Sold | -- | -- | -- |
| 03/02/2012 03/02/12 | Pending | -- | -- | -- |
| 10/16/2011 10/16/11 | For Sale | $335,000 | -- | $92 / Sq Ft |
Tax History Compared to Growth
Tax History
| Year | Tax Paid | Tax Assessment Tax Assessment Total Assessment is a certain percentage of the fair market value that is determined by local assessors to be the total taxable value of land and additions on the property. | Land | Improvement |
|---|---|---|---|---|
| 2024 | $7,081 | $321,200 | $48,500 | $272,700 |
| 2023 | $8,118 | $321,200 | $48,500 | $272,700 |
| 2022 | $7,051 | $295,650 | $48,500 | $247,150 |
| 2021 | $6,599 | $260,150 | $46,500 | $213,650 |
| 2020 | $6,023 | $242,800 | $46,500 | $196,300 |
| 2019 | $5,941 | $246,500 | $0 | $0 |
| 2018 | $5,512 | $246,500 | $46,500 | $200,000 |
| 2017 | $4,407 | $228,400 | $46,500 | $181,900 |
| 2016 | $4,407 | $232,900 | $37,500 | $195,400 |
| 2014 | -- | $201,500 | $0 | $0 |
Agents Affiliated with this Home
-
D
Seller's Agent in 2021
DEBORAH ABERLE
NEXTHOME LEGENDARY PROPERTIES
-
BREA ZINS

Buyer's Agent in 2021
BREA ZINS
Paramount Real Estate
(701) 799-7559
2 in this area
74 Total Sales
-
C
Seller's Agent in 2012
CASSANDRA BOWERS
Keller Williams Inspire Realty
Map
Source: Bismarck Mandan Board of REALTORS®
MLS Number: 3408821
APN: 1020-023-055
- 1805 Bonn Blvd
- 1501 S Reno Dr
- 826 Munich Dr
- 401 W Reno Ave
- 1551 Portland Dr
- 121 Tucson Ave
- 1205 S Washington St
- 1444 Billings Dr
- 1912 San Diego Dr
- 426 Dover Dr
- 418 Yorkshire Ln
- 1911 San Diego Dr
- 1112 Portland Dr Unit 104
- 1112 Portland Dr Unit 22
- 1112 Portland Dr Unit 302
- 1112 Portland Dr Unit 301
- 1112 Portland Dr Unit 101
- 1203 Billings Dr
- 131 Boise Ave
- 116 Boise Ave
