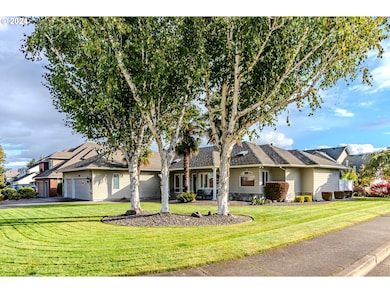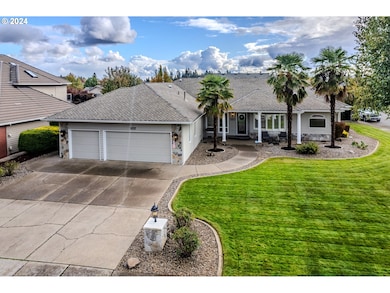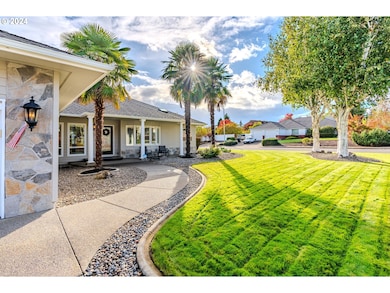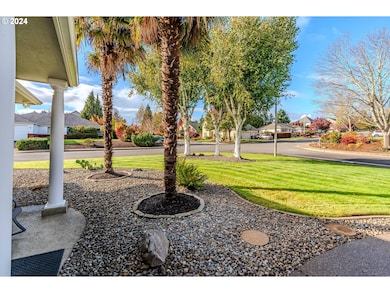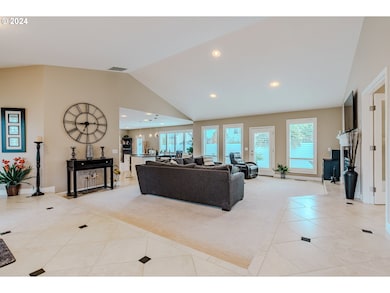1832 Chapman Hill Dr NW Salem, OR 97304
West Salem NeighborhoodEstimated payment $3,962/month
Highlights
- Deck
- Vaulted Ceiling
- Corner Lot
- Territorial View
- Hydromassage or Jetted Bathtub
- Private Yard
About This Home
Price improved to $626,900! Welcome to 1832 Chapman Hill Dr. NW Exceptional Custom One Level home designed for easy living. Situated on .21 acres, this property stands out in the neighborhood with its unique appeal. This 2,458 sq. ft. one- level home boasts an open floor plan and with natural light. It features high-quality finishes and thoughtful details throughout, offering 3 bedrooms and 2.5 bathrooms. The expansive primary suite is a true retreat, with a double-door entrance, a see through fireplace. large mirrored closet, and tall vaulted ceilings with a fan. Sunlight streams through the oversized windows, creating a serene ambiance. The ensuite bathroom is complete with a beautiful walk-in shower, spacious Jacuzzi tub, double sinks set in granite countertops, a skylight, and a walk-in closet with a sophisticated and functional organizational system. The kitchen is equipped with Quartz countertops,a high-performance 900 CFM downdraft cooktop, wall oven, microwave, double-drawer dishwasher, trash compactor, wine/beverage fridge, InstaHot water system, touch sink faucet, and granite sink. It also features 5 distinct counter/prep stations, abundant drawer and cupboard space, and a large solar tube light at the center. The kitchen counter can accommodate seating for 4. The home offers 2 dinning areas: one adjacent to the kitchen and the other off the living area with a bay window. The two additional bedrooms feature functional closets and share a Jack & Jill bathroom, providing comfort and privacy. The utility/laundry room includes counter space and a designated area for a freezer, creating a highly practical space. A 3 car garage provides plenty of room for vehicles, storage, and additional workspace. Throughout the home, there is premium tile flooring, high end carpeting, and real wood Plantation Shutters on every window and door. Meticulous landscaping is both visually striking and easy to maintain, providing effortless enjoyment for the homeowner.
Listing Agent
eXp Realty, LLC Brokerage Phone: 503-318-4299 License #201238905 Listed on: 01/30/2025

Home Details
Home Type
- Single Family
Est. Annual Taxes
- $7,271
Year Built
- Built in 1994
Lot Details
- 9,147 Sq Ft Lot
- Fenced
- Corner Lot
- Level Lot
- Sprinkler System
- Private Yard
- Property is zoned rs
HOA Fees
- $16 Monthly HOA Fees
Parking
- 3 Car Attached Garage
- Garage on Main Level
- Garage Door Opener
- Driveway
- Controlled Entrance
Home Design
- Composition Roof
- Lap Siding
- Cement Siding
- Concrete Perimeter Foundation
Interior Spaces
- 2,458 Sq Ft Home
- 1-Story Property
- Vaulted Ceiling
- Ceiling Fan
- Skylights
- Gas Fireplace
- Double Pane Windows
- Plantation Shutters
- Family Room
- Living Room
- Combination Kitchen and Dining Room
- Tile Flooring
- Territorial Views
- Crawl Space
- Security Lights
- Laundry Room
Kitchen
- Built-In Oven
- Built-In Range
- Microwave
- Wine Cooler
- Stainless Steel Appliances
- Tile Countertops
- Trash Compactor
Bedrooms and Bathrooms
- 3 Bedrooms
- Hydromassage or Jetted Bathtub
- Walk-in Shower
- Solar Tube
Accessible Home Design
- Accessibility Features
- Level Entry For Accessibility
- Accessible Entrance
Outdoor Features
- Deck
- Porch
Schools
- Chapman Hill Elementary School
- Straub Middle School
- West Salem High School
Utilities
- Forced Air Heating and Cooling System
- Heating System Uses Gas
- Gas Water Heater
- High Speed Internet
Community Details
- West Hills Estates Homeowners Association, Phone Number (503) 390-7229
- On-Site Maintenance
Listing and Financial Details
- Home warranty included in the sale of the property
- Assessor Parcel Number 503080
Map
Home Values in the Area
Average Home Value in this Area
Tax History
| Year | Tax Paid | Tax Assessment Tax Assessment Total Assessment is a certain percentage of the fair market value that is determined by local assessors to be the total taxable value of land and additions on the property. | Land | Improvement |
|---|---|---|---|---|
| 2025 | $7,271 | $397,390 | $93,280 | $304,110 |
| 2024 | $7,271 | $385,820 | $90,570 | $295,250 |
| 2023 | $7,060 | $374,590 | $87,930 | $286,660 |
| 2022 | $6,834 | $363,680 | $85,370 | $278,310 |
| 2021 | $6,639 | $353,090 | $82,880 | $270,210 |
| 2020 | $6,442 | $342,810 | $80,470 | $262,340 |
| 2019 | $6,217 | $332,830 | $78,120 | $254,710 |
| 2018 | $6,114 | $323,140 | $75,840 | $247,300 |
| 2017 | $5,510 | $313,730 | $73,630 | $240,100 |
| 2016 | $5,378 | $304,600 | $71,480 | $233,120 |
| 2015 | $5,374 | $279,640 | $72,000 | $207,640 |
| 2014 | $4,676 | $261,570 | $63,650 | $197,920 |
Property History
| Date | Event | Price | Change | Sq Ft Price |
|---|---|---|---|---|
| 08/12/2025 08/12/25 | Price Changed | $626,900 | -0.5% | $255 / Sq Ft |
| 07/04/2025 07/04/25 | Price Changed | $629,900 | -0.8% | $256 / Sq Ft |
| 05/10/2025 05/10/25 | Price Changed | $634,900 | -0.6% | $258 / Sq Ft |
| 04/17/2025 04/17/25 | Price Changed | $639,000 | -0.9% | $260 / Sq Ft |
| 04/12/2025 04/12/25 | For Sale | $645,000 | 0.0% | $262 / Sq Ft |
| 04/04/2025 04/04/25 | Pending | -- | -- | -- |
| 03/18/2025 03/18/25 | For Sale | $645,000 | 0.0% | $262 / Sq Ft |
| 03/02/2025 03/02/25 | Pending | -- | -- | -- |
| 01/30/2025 01/30/25 | For Sale | $645,000 | +89.7% | $262 / Sq Ft |
| 06/23/2016 06/23/16 | Sold | $340,000 | -5.3% | $138 / Sq Ft |
| 04/27/2016 04/27/16 | Pending | -- | -- | -- |
| 12/08/2015 12/08/15 | For Sale | $359,000 | +7.2% | $146 / Sq Ft |
| 07/15/2015 07/15/15 | Sold | $335,000 | -1.4% | $136 / Sq Ft |
| 05/31/2015 05/31/15 | Pending | -- | -- | -- |
| 12/11/2014 12/11/14 | For Sale | $339,900 | -- | $138 / Sq Ft |
Purchase History
| Date | Type | Sale Price | Title Company |
|---|---|---|---|
| Warranty Deed | $340,000 | Fidelity National Title | |
| Warranty Deed | $335,000 | Fidelity Natl Title Co Of Or | |
| Interfamily Deed Transfer | -- | None Available | |
| Warranty Deed | $259,932 | Ticor Title |
Mortgage History
| Date | Status | Loan Amount | Loan Type |
|---|---|---|---|
| Open | $289,000 | New Conventional | |
| Previous Owner | $185,000 | New Conventional | |
| Previous Owner | $200,000 | Fannie Mae Freddie Mac | |
| Previous Owner | $258,400 | Unknown |
Source: Regional Multiple Listing Service (RMLS)
MLS Number: 24093478
APN: 503080
- 1585 Hallet Ct NW
- 1842 Boulder Ridge Ct NW
- 1630 Onyx St NW
- 1610 Gemma St NW
- 1656 Ashland Ct NW
- 1784 Ptarmigan St NW
- 1625 Gemma St NW
- 1637 Ptarmigan St NW
- 1778 Sunburst Terrace NW
- 1387 Windsong Ct NW
- 1936 Orchard Heights Rd NW
- 1798 Sunburst Terrace NW
- 1664 Pelican Ct NW
- 1615 Sisters Ct NW
- 1739 Gemma St NW
- 1684 Doaks Ferry Rd NW
- 2075 Opaque Ave NW
- 1380 Ranier Loop NW
- 2142 Westfarthing Way NW
- 1375 Ranier Loop NW
- 1809 Linwood Dr NW
- 1948 Linwood St NW
- 1320 W Meadows Dr NW
- 1962 Wallace Rd NW
- 1304-1330 Wallace Rd
- 825 Harritt Dr NW
- 533 Taybin Rd NW
- 1505-1545 Brush College Rd NW
- 3045 Gehlar Rd NW
- 881 Limelight Ave NW
- 1601-1665 Water St NE
- 315 Commercial St SE
- 424 Center St NE
- 1127 Broadway St NE Unit 311
- 777 Commercial St SE
- 585 Winter St NE
- 2510-2560 Broadway St NE
- 1150 12th St NE
- 1065 Madison St NE
- 1245 Chemeketa St NE

