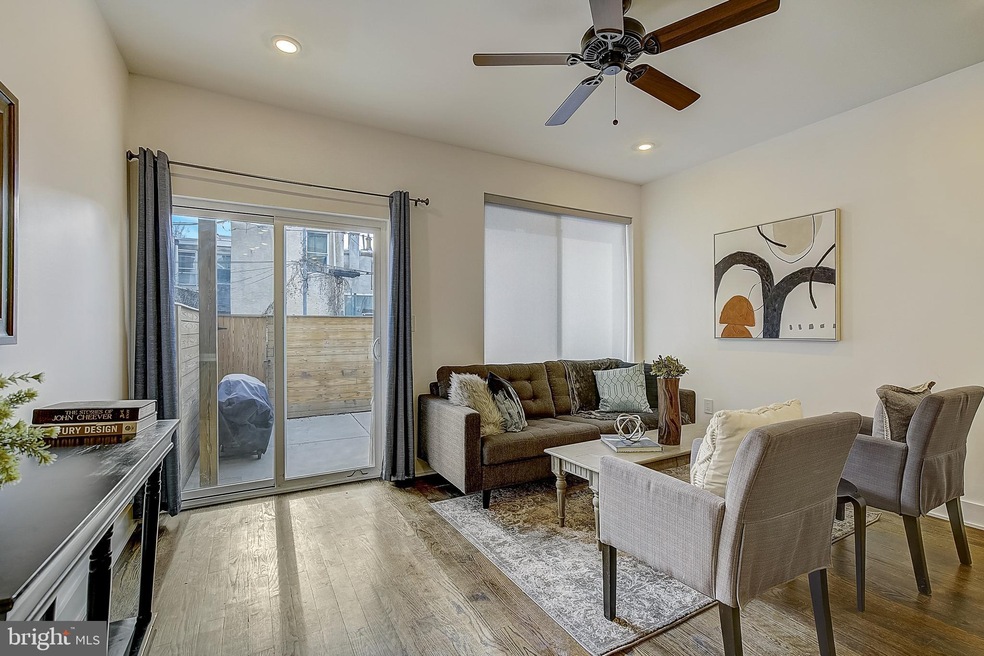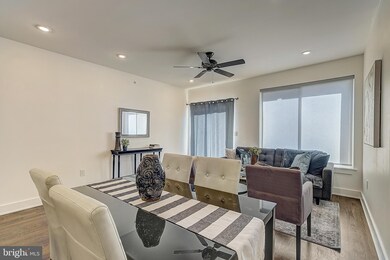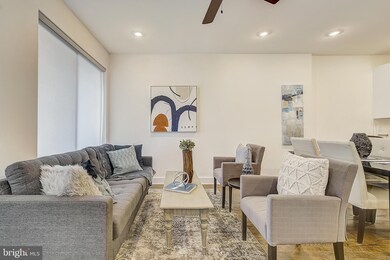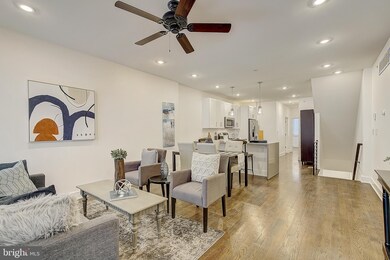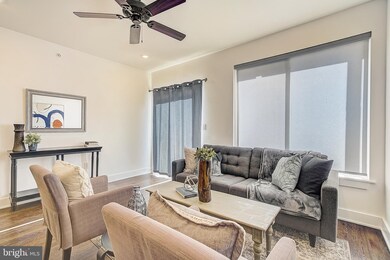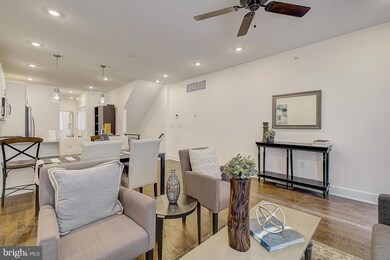
1832 E Huntingdon St Unit 1 Philadelphia, PA 19125
East Kensington NeighborhoodHighlights
- Wood Flooring
- 2-minute walk to Huntingdon
- Energy-Efficient Appliances
- Upgraded Countertops
- Stainless Steel Appliances
- Central Heating and Cooling System
About This Home
As of May 2021This gorgeous Fishtown condo is light and airy and ready for its next chapter! Three bedrooms and three full baths are hard to beat! Beautifully updated with gorgeous features you won't know where to look first! The stunning waterfall quartz kitchen countertop, the primary bathroom with is large glass-doored shower, wide space, and tons of storage! Enjoy the upcoming summer nights on your back patio, perfect for grilling and entertaining. Location is hard to beat, close to public transportation and dog parks, this property will not last long! Schedule today!
Last Agent to Sell the Property
Brenda Beiser
Redfin Corporation License #RS335119 Listed on: 03/05/2021

Property Details
Home Type
- Condominium
Est. Annual Taxes
- $598
Year Built
- Built in 2018
HOA Fees
- $220 Monthly HOA Fees
Parking
- On-Street Parking
Home Design
- Brick Exterior Construction
- Vinyl Siding
- Masonry
Interior Spaces
- 1,692 Sq Ft Home
- Property has 2 Levels
- Wood Flooring
Kitchen
- Self-Cleaning Oven
- Built-In Microwave
- Dishwasher
- Stainless Steel Appliances
- Upgraded Countertops
- Disposal
Bedrooms and Bathrooms
Finished Basement
- Basement Fills Entire Space Under The House
- Laundry in Basement
Eco-Friendly Details
- Energy-Efficient Appliances
Utilities
- Central Heating and Cooling System
- Natural Gas Water Heater
Community Details
- Association fees include common area maintenance, water
- Low-Rise Condominium
- Tcs Management Condos, Phone Number (267) 588-0232
- Olde Kensington Subdivision
Listing and Financial Details
- Tax Lot 284
- Assessor Parcel Number 888310700
Ownership History
Purchase Details
Home Financials for this Owner
Home Financials are based on the most recent Mortgage that was taken out on this home.Purchase Details
Home Financials for this Owner
Home Financials are based on the most recent Mortgage that was taken out on this home.Purchase Details
Home Financials for this Owner
Home Financials are based on the most recent Mortgage that was taken out on this home.Purchase Details
Home Financials for this Owner
Home Financials are based on the most recent Mortgage that was taken out on this home.Purchase Details
Similar Homes in Philadelphia, PA
Home Values in the Area
Average Home Value in this Area
Purchase History
| Date | Type | Sale Price | Title Company |
|---|---|---|---|
| Deed | $315,000 | First Service Abstract Inc | |
| Deed | $300,000 | Eedger Property Abstract Llc | |
| Deed | $335,000 | Allstates Search & Abstract | |
| Deed | $80,000 | Integrity Search & Abstract | |
| Sheriffs Deed | $5,600 | None Available |
Mortgage History
| Date | Status | Loan Amount | Loan Type |
|---|---|---|---|
| Previous Owner | $299,250 | New Conventional | |
| Previous Owner | $285,000 | New Conventional | |
| Previous Owner | $309,875 | New Conventional | |
| Previous Owner | $385,000 | Future Advance Clause Open End Mortgage |
Property History
| Date | Event | Price | Change | Sq Ft Price |
|---|---|---|---|---|
| 06/19/2025 06/19/25 | Price Changed | $375,000 | -1.3% | $222 / Sq Ft |
| 06/02/2025 06/02/25 | Price Changed | $380,000 | -2.6% | $225 / Sq Ft |
| 05/21/2025 05/21/25 | Price Changed | $390,000 | -2.3% | $230 / Sq Ft |
| 05/08/2025 05/08/25 | For Sale | $399,000 | +26.7% | $236 / Sq Ft |
| 05/10/2021 05/10/21 | Sold | $315,000 | 0.0% | $186 / Sq Ft |
| 03/12/2021 03/12/21 | Pending | -- | -- | -- |
| 03/05/2021 03/05/21 | For Sale | $315,000 | -- | $186 / Sq Ft |
Tax History Compared to Growth
Tax History
| Year | Tax Paid | Tax Assessment Tax Assessment Total Assessment is a certain percentage of the fair market value that is determined by local assessors to be the total taxable value of land and additions on the property. | Land | Improvement |
|---|---|---|---|---|
| 2025 | $629 | $367,100 | $55,000 | $312,100 |
| 2024 | $629 | $367,100 | $55,000 | $312,100 |
| 2023 | $629 | $299,300 | $44,900 | $254,400 |
| 2022 | $598 | $44,900 | $44,900 | $0 |
| 2021 | $598 | $0 | $0 | $0 |
| 2020 | $598 | $285,000 | $42,750 | $242,250 |
| 2019 | $347 | $0 | $0 | $0 |
| 2018 | $347 | $0 | $0 | $0 |
| 2017 | $347 | $0 | $0 | $0 |
| 2016 | $179 | $0 | $0 | $0 |
| 2015 | $172 | $0 | $0 | $0 |
| 2014 | -- | $12,800 | $12,800 | $0 |
| 2012 | -- | $864 | $864 | $0 |
Agents Affiliated with this Home
-
SCOTT SEPKOWICZ
S
Seller's Agent in 2025
SCOTT SEPKOWICZ
KW Empower
(267) 616-9591
1 in this area
85 Total Sales
-
Antonio Atacan

Seller Co-Listing Agent in 2025
Antonio Atacan
KW Empower
(215) 592-9522
1 in this area
104 Total Sales
-

Seller's Agent in 2021
Brenda Beiser
Redfin Corporation
(914) 484-0686
-
Aaron Byles

Buyer's Agent in 2021
Aaron Byles
KW Empower
(267) 934-2585
2 in this area
35 Total Sales
Map
Source: Bright MLS
MLS Number: PAPH990412
APN: 888310700
- 1833 E Hazzard St
- 1832 E Huntingdon St Unit 1
- 1846 E Hazzard St
- 1833 E Sergeant St
- 1818 E Hazzard St
- 1819 E Sergeant St
- 1906 E Harold St
- 1908 E Harold St
- 1845 E Harold St
- 1847 E Harold St
- 1833 E Harold St
- 2624 Jasper St
- 1933 E Huntingdon St
- 174 E Huntingdon St
- 1918 E Albert St
- 2538 Emerald St
- 2501 Potter St
- 1850 E Oakdale St
- 1930 E Firth St
- 2563 Emerald St
